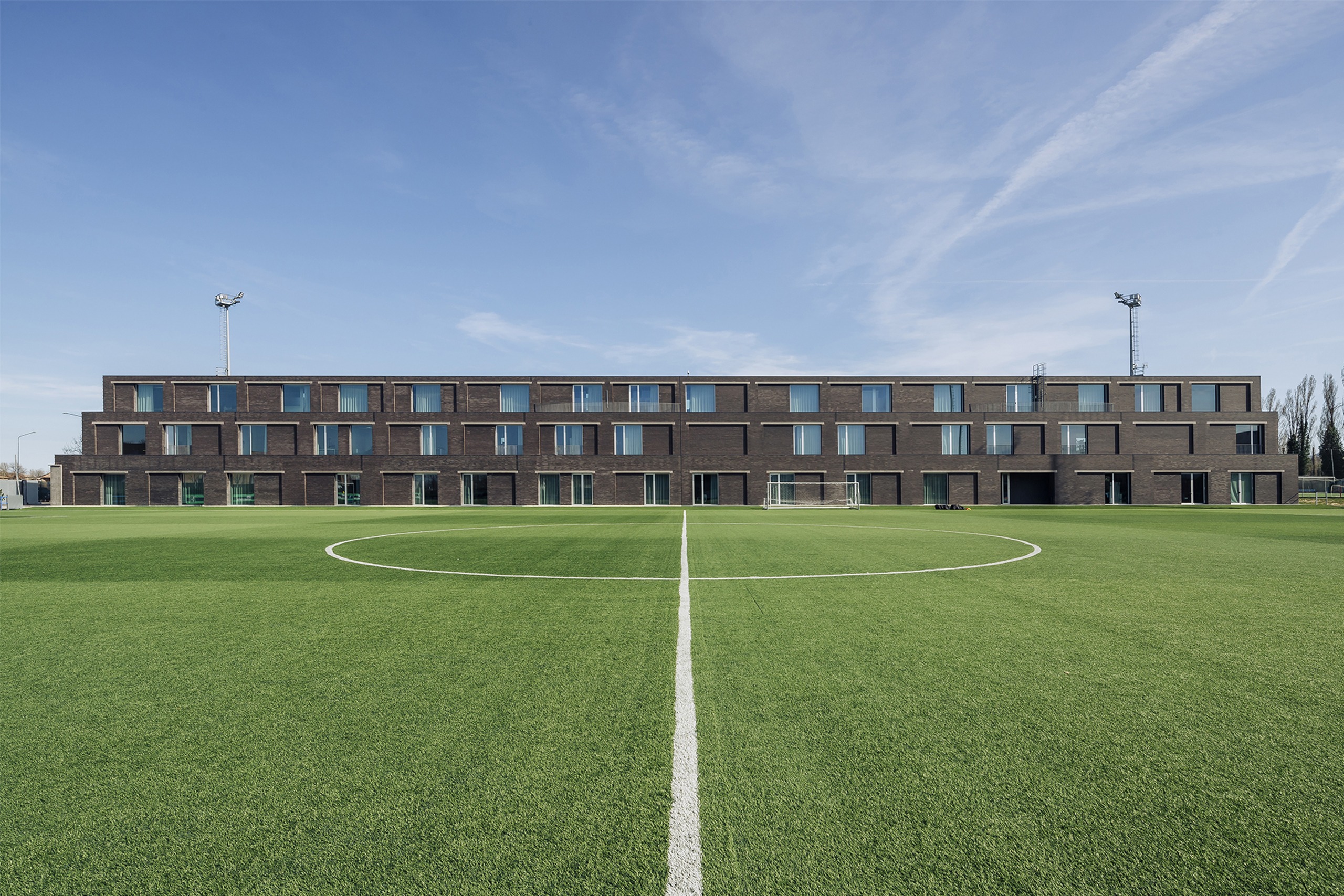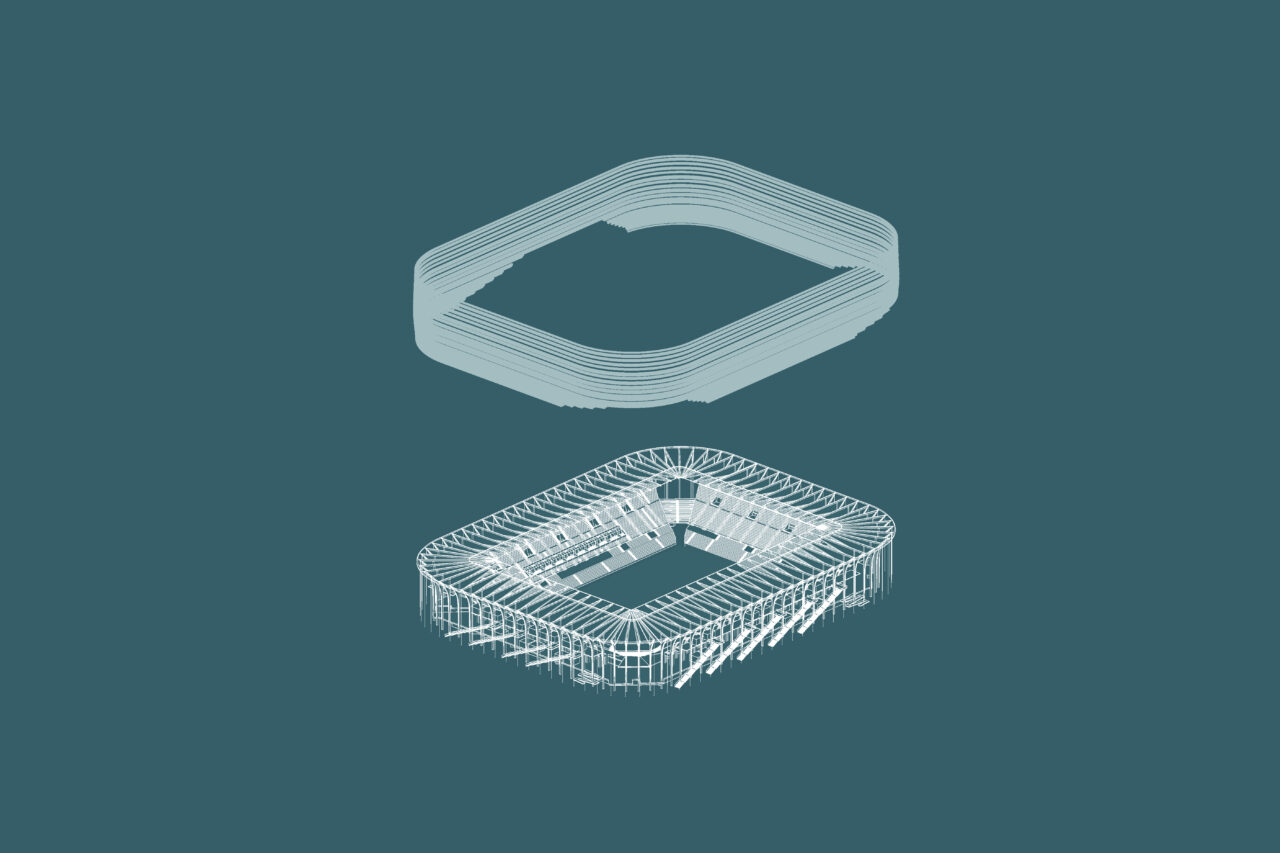
At present, the spectator stands are arranged in two rings, with the lower one suffering from severe visibility limitations. Therefore, the restyling project envisages the demolition of the latter and the consequent construction of a new ring as a natural extension of the upper one, so as to obtain a compact bowl, characterized by optimal visibility in all sectors. New grandstands will rise in the corner of the stadium and in continuity with the existing grandstands, as a natural geometric completion of the bowl. Glazed volumes with hospitality spaces and terraces will be located here, which will also allow visual continuity from the playing field toward the sea. It is planned to build 18 new Skyboxes, ideal for experiencing the emotions of the game in a private and exclusive environment, which will also be available for use outside match days as meeting rooms or spaces in which to entertain guests overlooking the field.
The project includes the addition of a new roof, of which the stadium currently lacks, in order to improve the experience and comfort of all spectators, limit sound leakage, enhance lighting, and enable the installation of photovoltaic panels. The restyling also includes the construction of an aluminum façade that, running all the way around the perimeter at the new roof, will give the stadium a new visual and functional identity: with its reflective action, aluminum captures light, constantly changing the perception of the façade and imitating the changing reflections of the sea, near which the facility stands.

At the basis of the project is respect for the city and its enhancement, along with that of the team and fans: the restyling of the Arechi stadium aims to give life to a place that combines passion for sports with love for the community. A stadium designed to be inclusive, without architectural and social barriers, keeping as a cornerstone of the intervention the focus on sustainability: a choice that translates into the use of cutting-edge technologies that minimize environmental impact and maximize energy efficiency.
The redevelopment of the Arechi Stadium has also been interpreted as an opportunity to rethink the facility from as multifunctional a perspective as possible: to this end, the project envisages the creation of spaces characterized by a high degree of flexibility, designed to function as lounges on match days but that can also host events and conferences during the week and on days when no sports matches are scheduled.
info@buromilan.com
stampa@buromilan.com
C.F./P.I. 08122220968
C.D. M5UXCR1
Spotorno Square, 3
20159 Milan - Italy
T +39 02 36798890
Santa Croce 458/A
30135 Venice - Italy
T +39 041 5200158