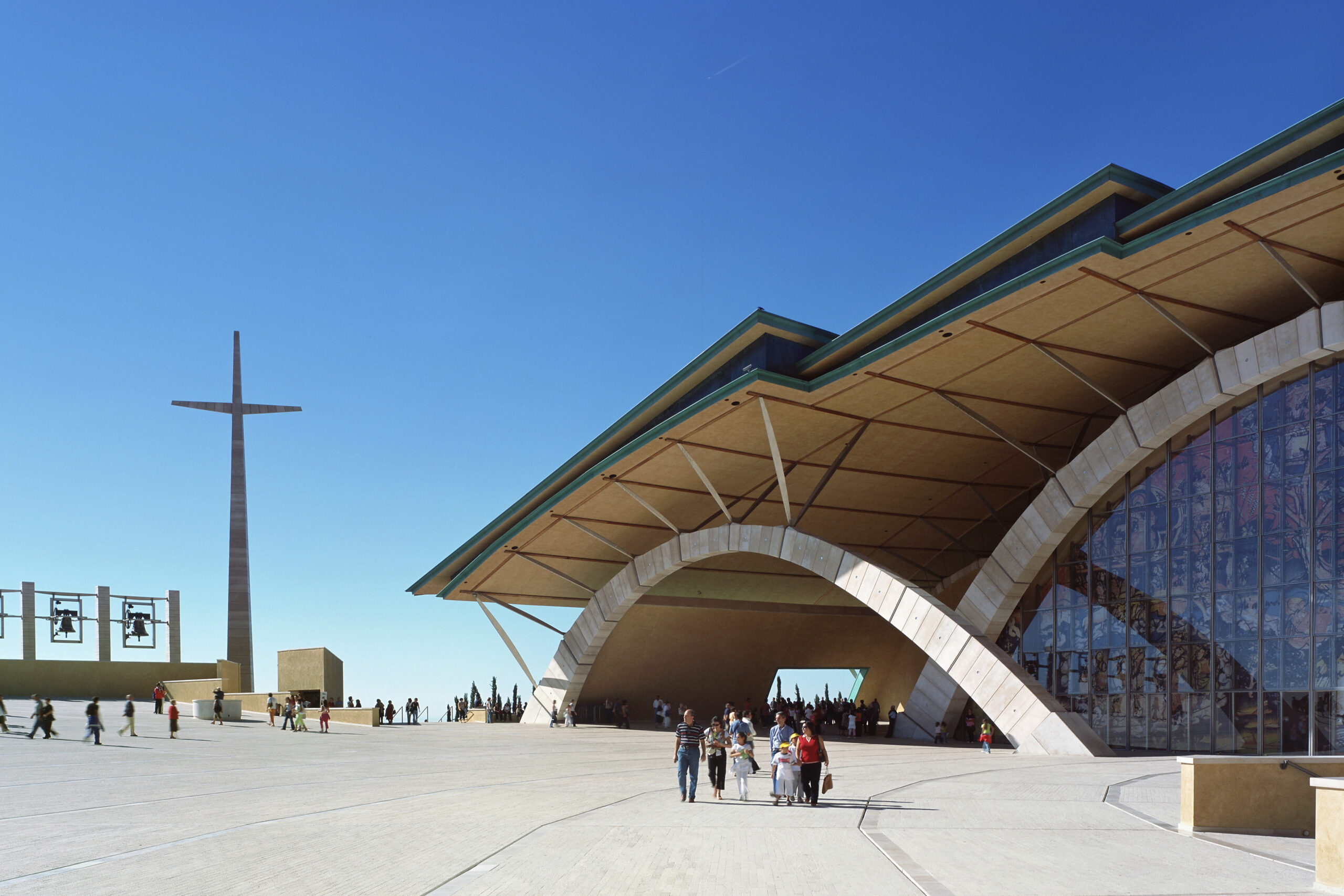
The new church, designed following the highest sustainability criteria, has a rectangular floor plan with the parish rooms and rectory articulated around a central patio, from which the different rooms draw light. The pathways are designed to be linear and functional.
The load-bearing structure is mainly made of x-lam, an economical solution that is quick to assemble, suitable for earthquake requirements, easy to maintain and ecologically sustainable. The use of wood lends a sense of welcome to the frequenters of this place of prayer.
The envelope has been thermally insulated, and photovoltaic panels with a total power output of 27 kW have been installed on the roof, enough not only to power the heat pump for indoor air conditioning but also to support daytime consumption.
info@buromilan.com
stampa@buromilan.com
C.F./P.I. 08122220968
C.D. M5UXCR1
Spotorno Square, 3
20159 Milan - Italy
T +39 02 36798890
Santa Croce 458/A
30135 Venice - Italy
T +39 041 5200158