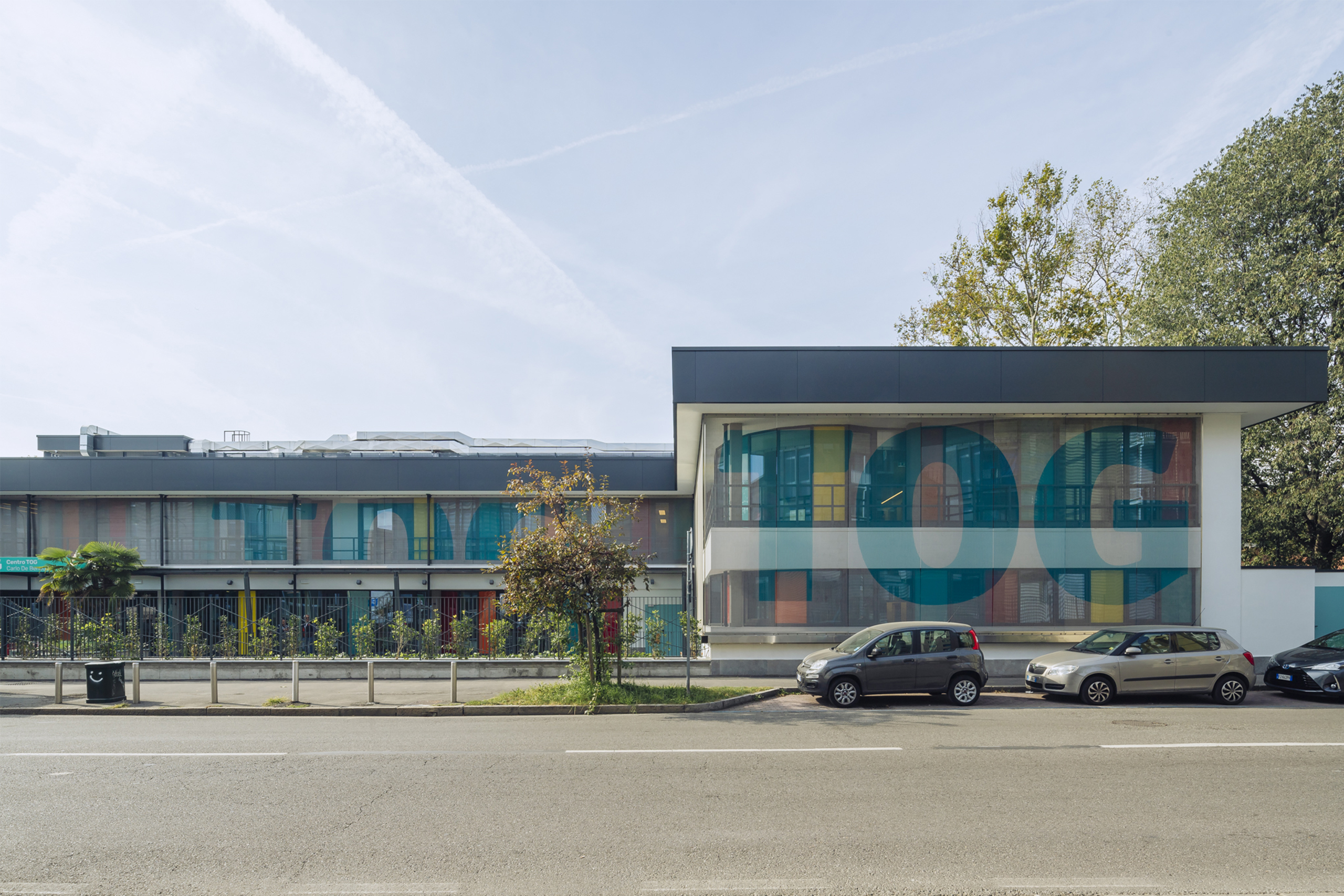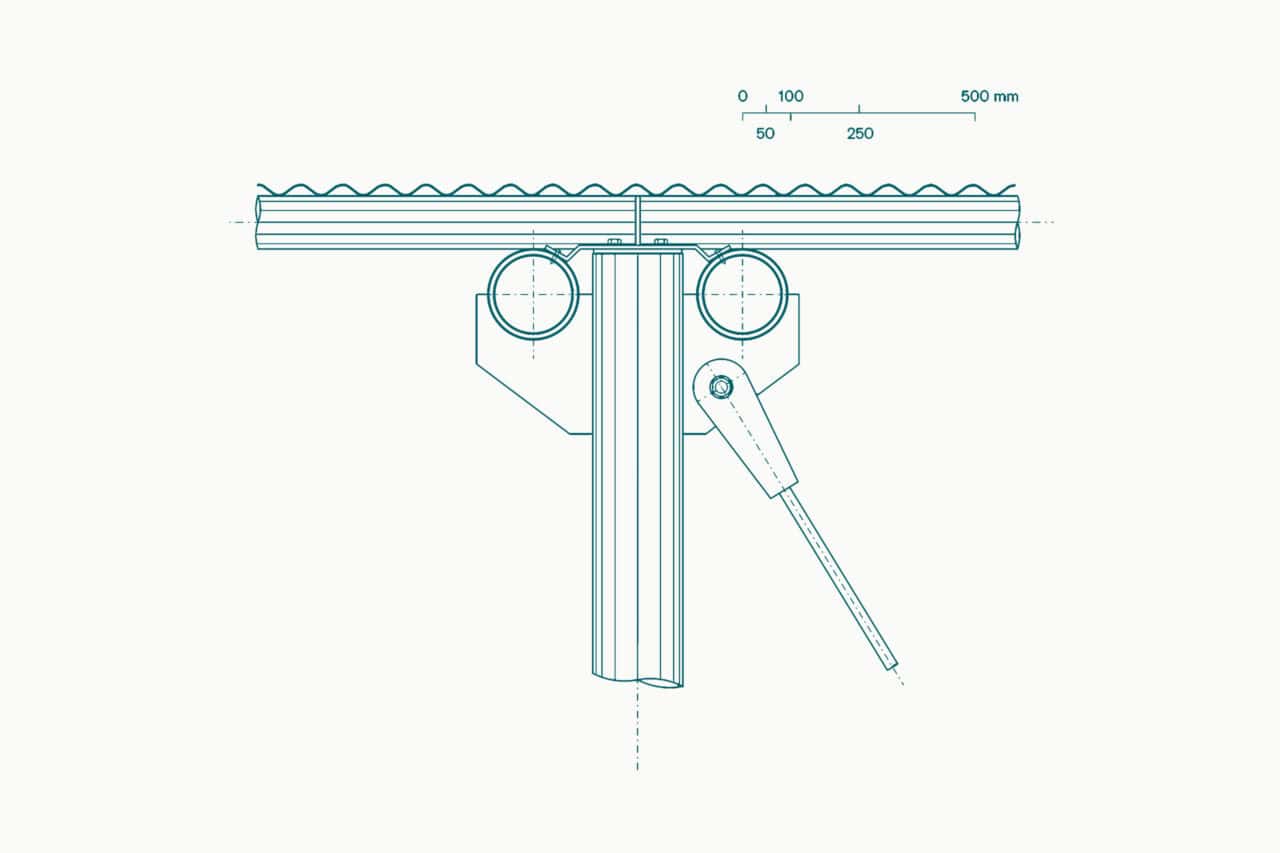
The thick rammed-earth masonry and light steel members supporting the roof create an architectural space where the red of the clay soil and the blue of the Ugandan sky dialogue: a hospital 'between earth and sky,' in which the former is the material for construction and the latter provides the energy to run it, thanks to 10,000 square meters of photovoltaic panels. The volume of the hospital rises on soft terraces that pander to the orography of the terrain, while the surrounding park and Lake Victoria, overlooked by Entebbe, represent the dominant landscape in which the health facility is immersed: a complex that is perfectly integrated into the natural context, thanks in part to its characteristic rammed-earth masonry. The project combines the practical needs, required of a pediatric surgery hospital in Africa, with the creation of a model architecture: rational and sustainable, beautiful and concrete, modern but anchored in the local architectural tradition.

Inaugurated in April 2021, the center is on a mission to triple Uganda's surgical-pediatric treatment capacity, in a country where more than half the population is under 15 years old and the infant mortality rate, under age 5, is 43‰. The hospital is thus destined to become a point of reference for the entire region, where young patients with elective surgical problems mainly involving the abdominal, urological and gynecological systems will find treatment and care.
The facility is also designed to be a training center for local doctors, nurses and staff, who will thus be able to raise the level of pediatric care in their home countries. The hospital includes an operating plate with three rooms, a sterilization room, 72 beds, six intensive care units and 16 sub-intensive care units, six outpatient clinics, a radiology department, a laboratory equipped with a blood bank, a CT scan, a pharmacy, and a guest house with about 40 beds to accommodate patients arriving from afar with their companions. For younger patients, there is also a play area.
Natural earth extracted from foundation excavations was used as raw material for the main structures. Construction with unfired earth is a very ancient technique, known to man since ancient times: using it to build the load-bearing walls of the hospital was an engineering challenge that required repeated research, experimentation and refinement, until excellent results were achieved in terms of strength and sustainability. Indeed, it involved creating a building that could withstand all man-made and atmospheric aggressions, in a region where rains make unpaved roads impassable within minutes. The experience turned out to be an opportunity to also start a program of refinement of technologies for soil improvement, in cases where it is necessary to implement their mechanical characteristics: BUROMILAN was able to develop the right formula and the necessary technique to start the project with the necessary confidence, achieving high levels of precision and reliability.
info@buromilan.com
stampa@buromilan.com
C.F./P.I. 08122220968
C.D. M5UXCR1
Spotorno Square, 3
20159 Milan - Italy
T +39 02 36798890
Santa Croce 458/A
30135 Venice - Italy
T +39 041 5200158