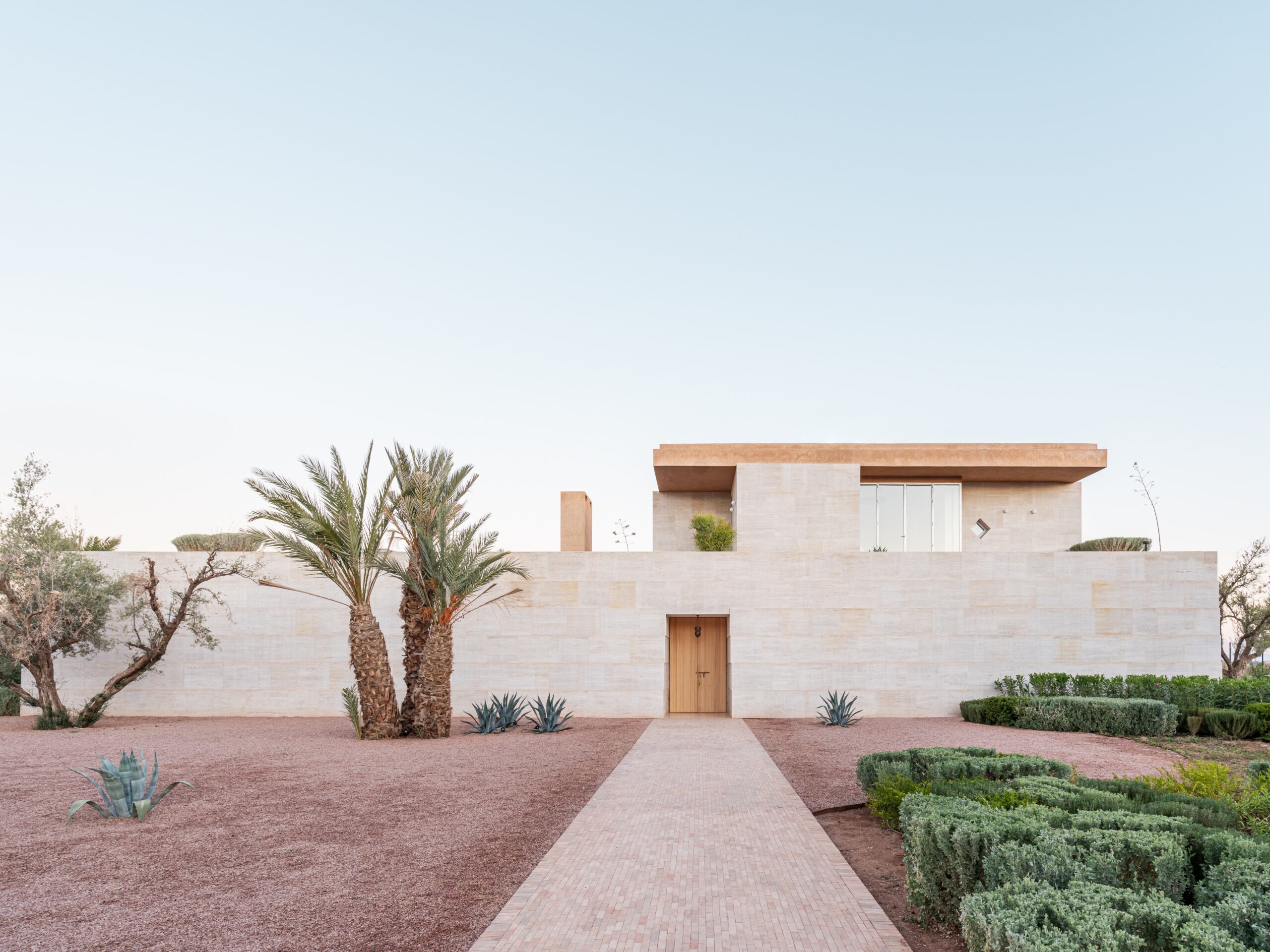
The Michelin plant in Trento, dating back to 1927, remained in operation until 1997, only to be decommissioned and abandoned starting in 1999. The area it occupied was a strip of 116,300 square meters, developed in a north-south direction between the railway embankment and the course of the Adige River, a few hundred meters as the crow flies from the city's historic center. Designed by Arch. Renzo Piano, the "former Michelin" area was the subject of the most significant urban redevelopment ever carried out in Trentino.
An intervention that saw the radical transformation of an area that had remained marginal from an urban planning point of view for decades, reconverting it into a new urban polarity, a point of sociocultural aggregation and collective interest. The redevelopment has also allowed the area to reconnect with the rest of the city, from which the railroad had long kept it separated, mending the fabric of the city and recovering the relationship between the urban environment and the natural environment, starting with the Adige River.
The new Le Albere district consists of 300 housing units, 30,000 square meters of office and retail space, 2,000 parking spaces, the newly established MUSE - Museo delle Scienze - and the BUC central university library. The project opted to concentrate the buildings in one part of the area to ensure as many as 5 hectares for the large public park overlooking the Adige River and thus create a new connection point between the river and the city. The buildings of the district, conceived to be equipped with all essential functions, were designed by echoing the scale and proportions of those in Trento's historic center, in order to ensure architectural continuity between the latter and the new district.
There are two building types that characterize the intervention: in-line and courtyard. The former are intended for purely commercial functions and are arranged parallel to the axis of the railway, so that they also form an acoustic barrier. The buildings in the second group, on the other hand, predominantly residential, are characterized by "cuts" from which it is possible to have a wide view of the park outside. The two building types are united by the zinc roofing element, which gives the neighborhood visual unity. The neighborhood is also traversed by a network of canals, which ideally connect it to the river. Finally, the entire project uses renewable energy sources, local materials and "LEED" and "Climate House" certification systems.
info@buromilan.com
stampa@buromilan.com
C.F./P.I. 08122220968
C.D. M5UXCR1
Spotorno Square, 3
20159 Milan - Italy
T +39 02 36798890
Santa Croce 458/A
30135 Venice - Italy
T +39 041 5200158