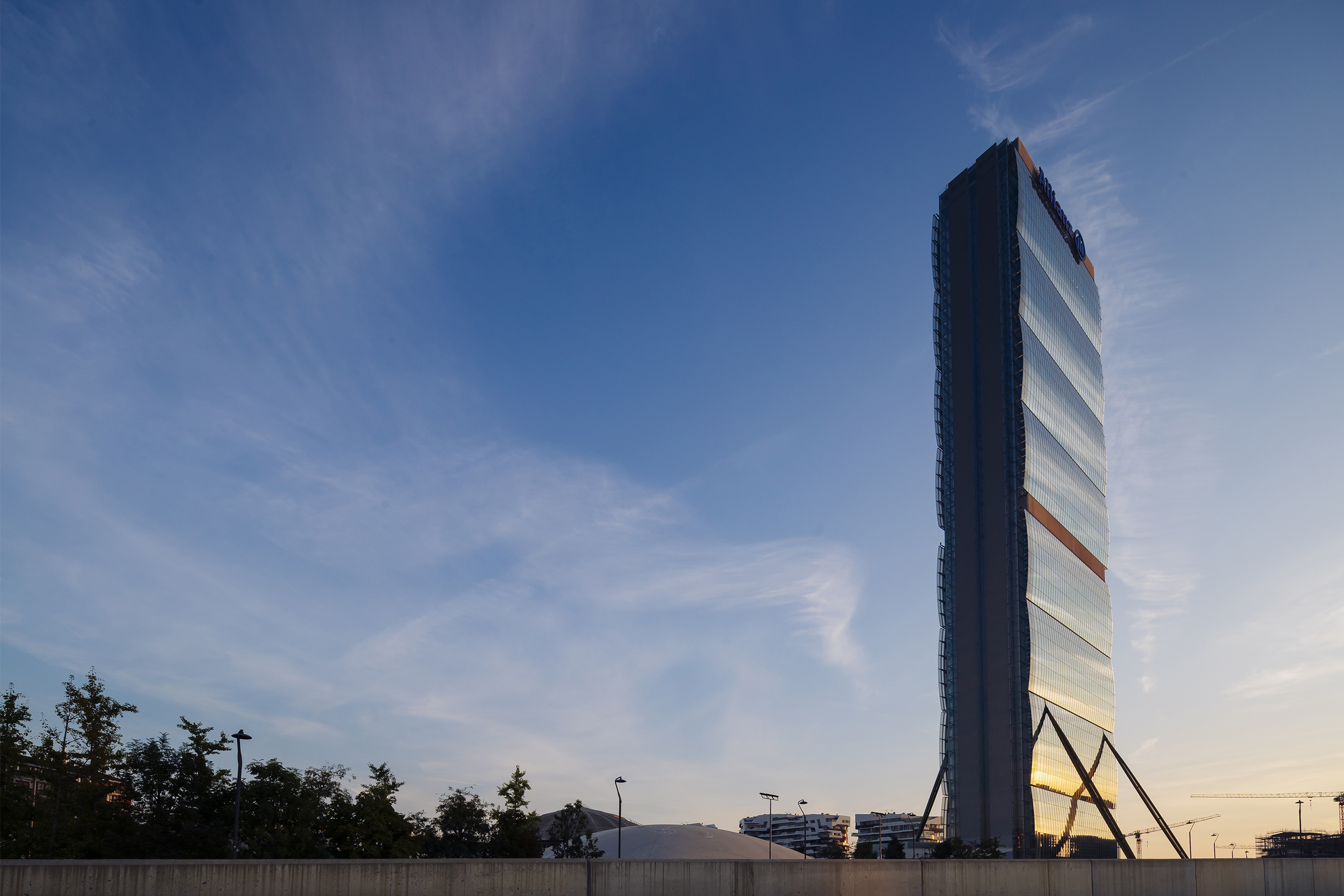
The center is presented as a unified whole, embedded in a larger system of sports facilities. The main building is organized according to a functional criterion, with a ground floor dedicated to public events and the first team and a second floor available to the youth sectors, while offices find space on the second and top floor. The building houses two gyms, one for the main team and the other for the youth sectors, as well as physical therapy spaces, a conference room, offices, services, and parking.
Outside, the facilities consist of five playing fields, the main one of which has a grandstand for the public. The aesthetics of the facility were designed to provide architectural continuity with the building types that have always characterized the agricultural landscape of the area. The result is an in-line building, characterized by its low height and curved facades clad in dark gray brick, giving the complex a metaphysical and monumental appearance.
info@buromilan.com
stampa@buromilan.com
C.F./P.I. 08122220968
C.D. M5UXCR1
Spotorno Square, 3
20159 Milan - Italy
T +39 02 36798890
Santa Croce 458/A
30135 Venice - Italy
T +39 041 5200158