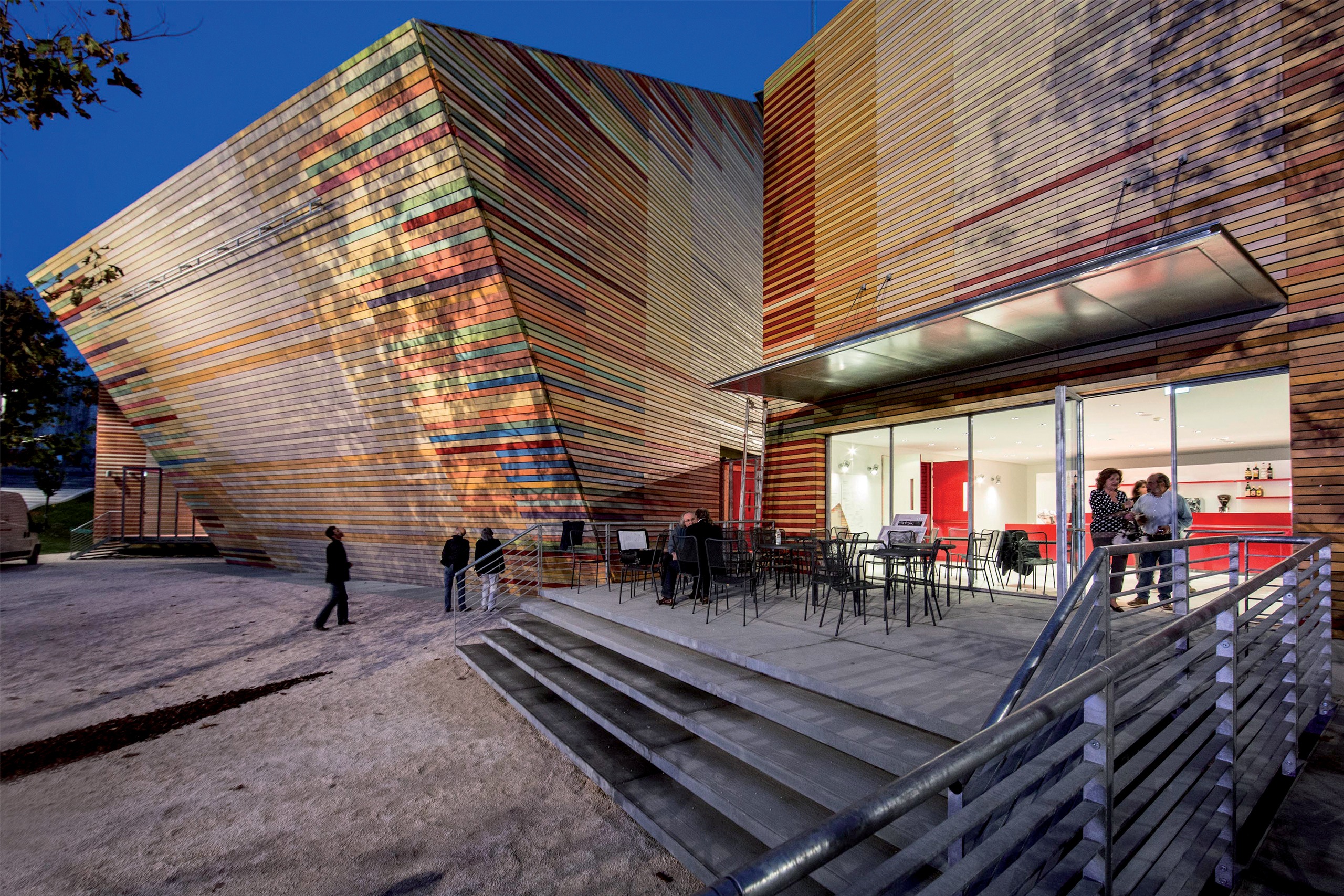
'Prometheus. Tragedy of Listening' is a work by Venetian composer Luigi Nono, created for the 1984 Music Biennale. An innovative and experimental work, it is conceived as a series of moving sounds that dramatize a text edited by Massimo Cacciari from writings by ancient and contemporary authors, from Aeschylus to Walter Benjamin. In Luigi Nono's intentions, the set design was also meant to be flexible and unconventional, an envelope capable of evolving along with the music, an integral part of the creative process.
The set design was entrusted to Renzo Piano. Following the composer's wishes, the design was based on reversing the traditional theater setting, placing the audience in the central space and placing the orchestra around the audience on three different tiers of walkways. This solution also allowed the musicians to move around during the performance, transiting on stairs and catwalks. Lighting was provided by Emilio Vedova, and conducting the orchestra was Maestro Claudio Abbado, remotely, with the help of video monitors.
Thanks to Luigi Nono, Renzo Piano had the opportunity to concretize his interest in music, "the most immaterial architecture that can exist." The architect, who at the time was embarking on the construction of a small boat made of laminated wood, drew for the project from his experience in building boat hulls and from his musical knowledge, particularly regarding the operation of the soundboxes of stringed instruments.
The architect designed a "hull" with a square base 25 meters on each side, raised from the floor by a system of lattice girders. These, bending at right angles, became piers that supported a lighter metal structure on three levels. In turn, the piers had side infills composed of thin wooden panels that could be removed or added, to accommodate the reverberation times of sound.
The simple and essential structure was made of glulam and steel and assembled by mechanical joints. Glulam, which was a new technology at the time, enabled the construction of the main ribs supporting the stalls for spectators and the metal structure on balconies, dedicated to the orchestral players. Large horizontal, vertical, curved beams, following the pattern of wooden hull structures, supported the entire facility, like a scaffold closed in on itself. A secondary steel structure held the flagpoles and supported the perimeter panels, straight or curved as appropriate, which served the dual function of infill and sound box.
A series of metal supports allowed for the elevation of the stalls, leaving a space below for the foyer and bringing the stage space closer to the church vault in order to further improve the acoustics as a whole. Thus, the structure was not fixed and unchanging, but lent itself to quick disassembly and reassembly in other locations, adapting to the acoustic quality of the space that would host it. After its debut in Venice in the Church of San Lorenzo, the structure was used for the staging of 'Prometheus. Tragedy of Listening' in one of the warehouses of the Ansaldo plant in Milan, for a further series of performances.
info@buromilan.com
stampa@buromilan.com
C.F./P.I. 08122220968
C.D. M5UXCR1
Spotorno Square, 3
20159 Milan - Italy
T +39 02 36798890
Santa Croce 458/A
30135 Venice - Italy
T +39 041 5200158