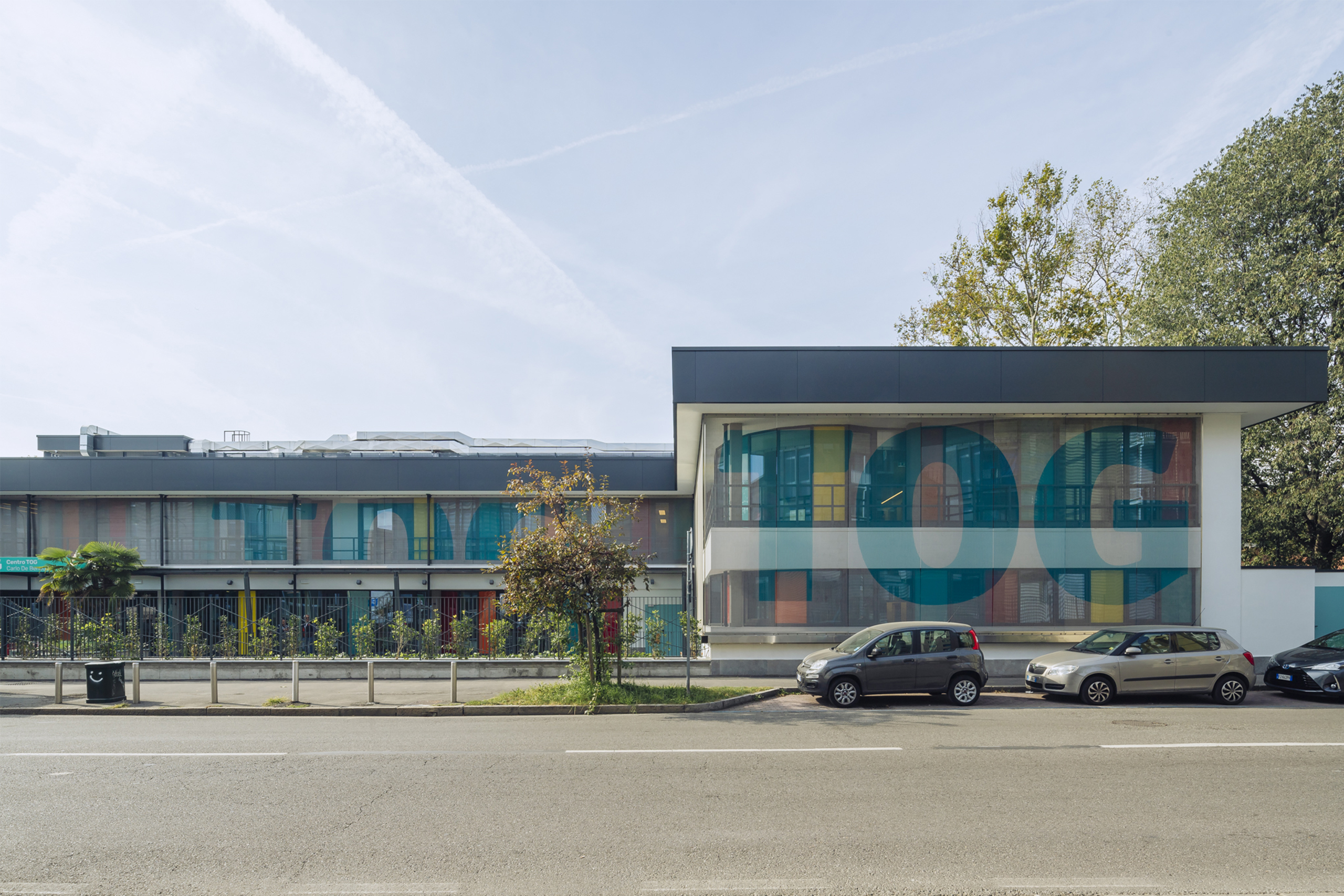
The building, whose floor plan follows a semicircular pattern, has seven levels above ground and is divided into two main bodies, connected to each other at the main healthcare access, on level 00. From here i access the operating block, divided into Emergency, Cardiovascular, Multifunctional and Minor Surgery, while an elevated structure houses the medium and low-tech health services. Level 00 also houses the Emergency Department, which is designed to function independently from the rest of the facility while being connected to the diagnostic services, operating blocks, intensive care and inpatient units via fast and dedicated routes.
Within the Emergency Department there is an autonomous section for the management of the infected patient, in connection with special precepted inpatient areas in case of medical emergency. Contiguous to the Emergency Department, the Operating Block and intensive care units, to which it is connected via dedicated corridors, is the Diagnostic Imaging section, while on floor 01, off the other routes and in connection with the areas of the hospital designated for booking and admission, is finally located the outpatient area.
Envisioned to be a landmark for the community, the Health Park will house social spaces and introspective places for physical and mental care and well-being, as well as a new natural area capable of hosting biodiversity within the urban area.
It consists of 3 elements:
The Climatic Forest, the natural area embracing the Hospital, where green paths connecting a sequence of therapeutic activities alternate with areas of animal and plant biodiversity;
The Vital Ring, a pathway along which spaces open up for recreational-sports activities and social interaction;
The Rural Ring, a large natural grassland system with a central body of water, the cornerstone of the entire park.
Solutions to mitigate the effects of climate change were adopted in the design of the building and outdoor space. These include the presence of natural elements, such as water and vegetation, the adoption of Nature-Based Solutions, and the choice of paving materials. Together, these measures help mitigate the urban heat island, promoting a decrease in the average perceived temperature by about 4° from the current situation. Alongside the choice of materials and the adoption of specific construction solutions, passive strategies are also used, such as studying the optimal orientation of structures or permeability to winds and natural lighting - seeking the solutions that will minimize the impact on the environment by reducing emissions.
Hospital design places users-patients, medical staff, visitors-at the center of the hospital system and is guided by the principles of empathy, creativity, and understanding their needs. On the one hand, patients will find different environments in the hospital, depending on the pathways and intensity of care they need to follow; on the other hand, it overcomes the isolation of different departments, which are no longer conceived as distinct "cells," but as areas of different professionalism working on the same patient. The result is a system in which the entire hospital cooperates, operating as a single department and no longer as a summation of isolated departments. In terms of flexibility, the hospital is designed to facilitate the rearrangement of inpatient areas as healthcare needs change.
For example, 20% of the inpatient rooms can be transformed into an intensive care area, while 80% of the single rooms can accommodate two beds, in case of sudden needs. The architecture of the New Hospital of Cremona also defines a gradient of accessibility of spaces: from secluded environments, in which privacy and patient well-being become central, to those that are more permeable and open to citizens, housing commercial services for users and visitors, connecting the hospital to the urban sphere. These include theHospital Street, a reception area for the public that is also an interaction space for health care personnel, or the Management Center, on the second floor, where coordination of health care activities located throughout the territory takes place.
info@buromilan.com
stampa@buromilan.com
C.F./P.I. 08122220968
C.D. M5UXCR1
Spotorno Square, 3
20159 Milan - Italy
T +39 02 36798890
Santa Croce 458/A
30135 Venice - Italy
T +39 041 5200158