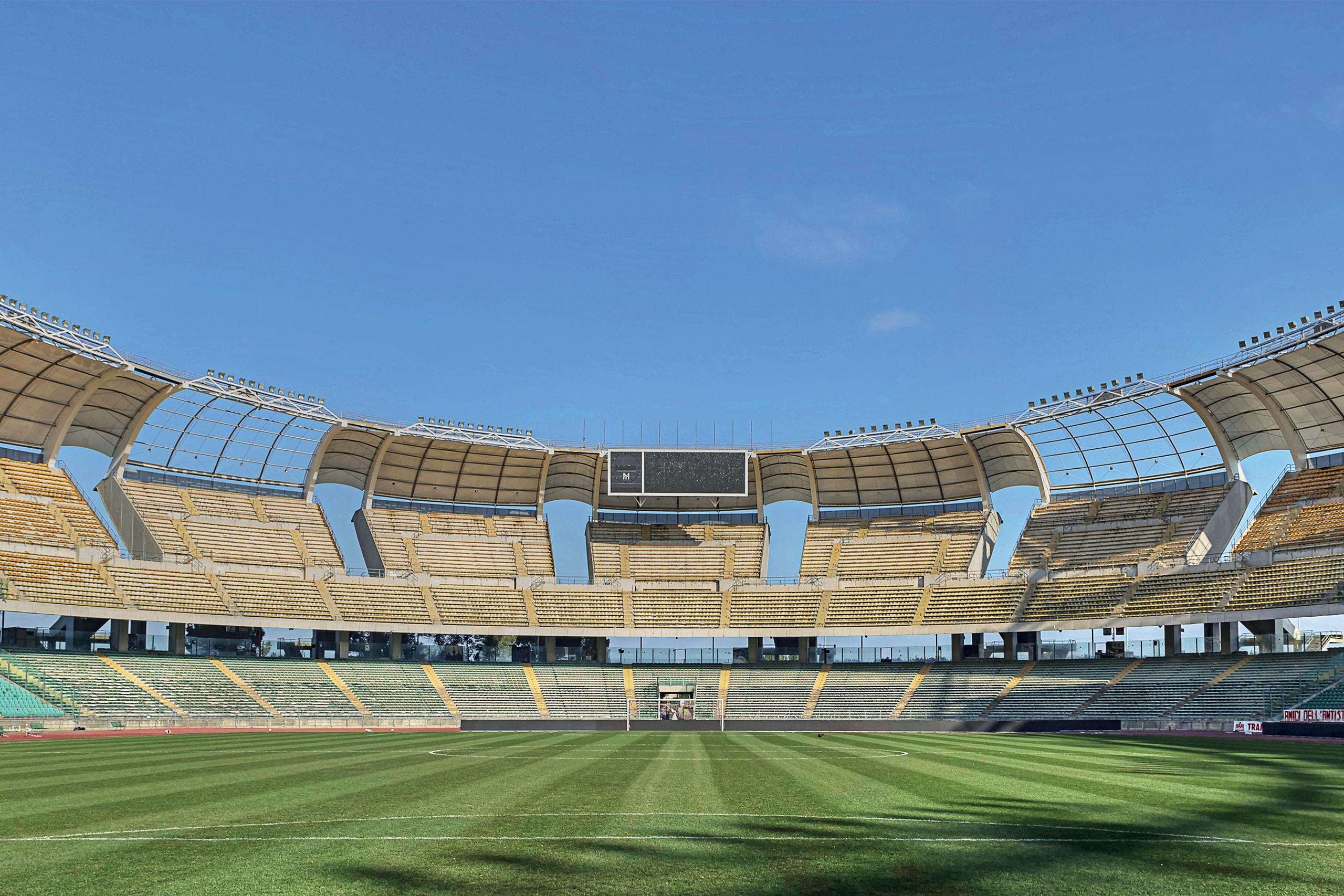
The Ohene Djan Stadium, dedicated to the country's first sports director, is a sports facility designed primarily for soccer matches, although it has also hosted athletics, rugby and boxing competitions in the past. The facility, built in the 1960s, underwent a major modernization, expansion and renovation for the African Cup of Nations, organized in Ghana.
In order to bring the stadium up to the quality and safety standards imposed by FIFA and increase its capacity, the work included renovating security barriers, installing automatic turnstiles, and providing escape routes in line with international regulations. The facility was then equipped with the main functions that characterize the most modern soccer stadiums, such as areas for first aid, clinic, bar and commercial spaces.
The redevelopment work involved demolishing part of the existing grandstands and integrating the remaining portion within the new design. The construction of new reinforced concrete structural elements then enabled the construction of a second concrete ring, thanks to whichthe capacity of the stadium increased from 25,000 to 40,000 seats.
An additional structural element was added at the west grandstand, supporting both the new metal roofing of the same grandstand and the boxes attached to it, reserved for television and radio operators. From an aesthetic point of view, colors were chosen for the metal plates that form the covering of the new roof, which recall the theme of Kente, the traditional Ghanaian fabric.
info@buromilan.com
stampa@buromilan.com
C.F./P.I. 08122220968
C.D. M5UXCR1
Spotorno Square, 3
20159 Milan - Italy
T +39 02 36798890
Santa Croce 458/A
30135 Venice - Italy
T +39 041 5200158