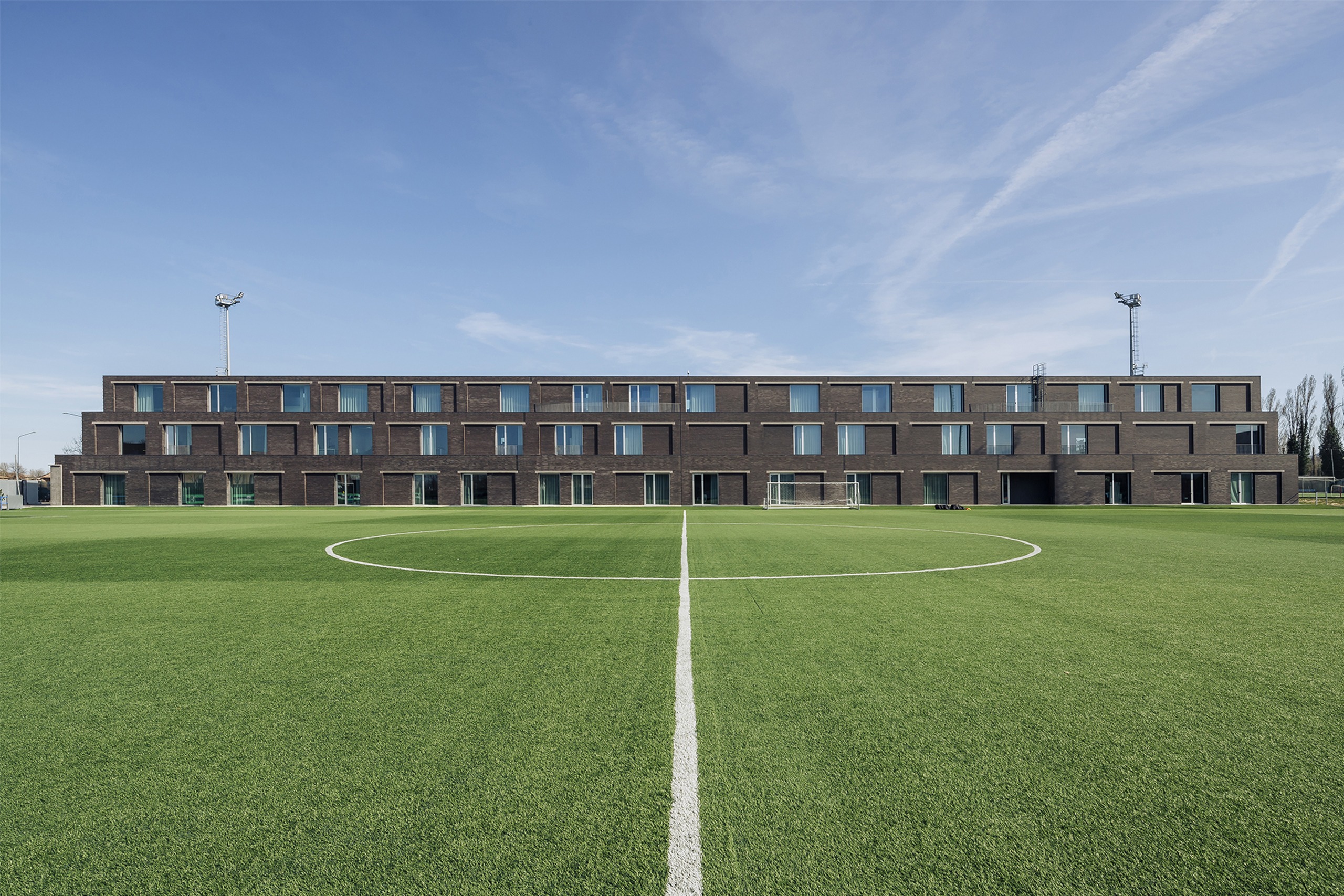
The Palasport Olimpico, designed by Arch. Arata Isozaki for the 2006 Turin Winter Olympics, stands in an area undergoing a large-scale urban redevelopment program. With a seating capacity of 12,300, it is a 183×100 m parallelepiped covered in stainless steel. The roof is an efficient three-dimensional steel lattice structure that covers the entire arena without any intermediate support.
A 183 × 100 m stainless steel parallelepiped, resting on a 5-meter base, it opens up to the surrounding park through a large window and its lightness contrasts with the heavy concrete structures of the old stadium. It has four levels and, precisely to reduce its height as much as possible, the grandstands are partly underground and partly above ground.
For the form, Isozaki said he was inspired by the severe orthogonal grid of Turin streets. The facades are clad in panels of polished stainless steel with a matte finish and surface rustications that reflect the park and nearby buildings. Alternating with them are a whole series of long, narrow horizontal windows arranged irregularly, so as to enliven the elevations.

The structural concept was defined from the need for flexibility and efficiency of the building, aiming for maximum stiffness with minimum structural weight. To ensure speed of construction and economy of resources used, a standardized approach was chosen both in the design and on site phases.
The interior vertical and horizontal structures are precast concrete. The roof is a steel structure with large spans that provide visibility and flexibility to the spaces below. There are 9 trusses arranged every 8.1 m along the cross section of the structure.
The lattice consists of upper and lower beams, vertical and diagonal struts, made of HEB and HEM type profiles.
info@buromilan.com
stampa@buromilan.com
C.F./P.I. 08122220968
C.D. M5UXCR1
Spotorno Square, 3
20159 Milan - Italy
T +39 02 36798890
Santa Croce 458/A
30135 Venice - Italy
T +39 041 5200158