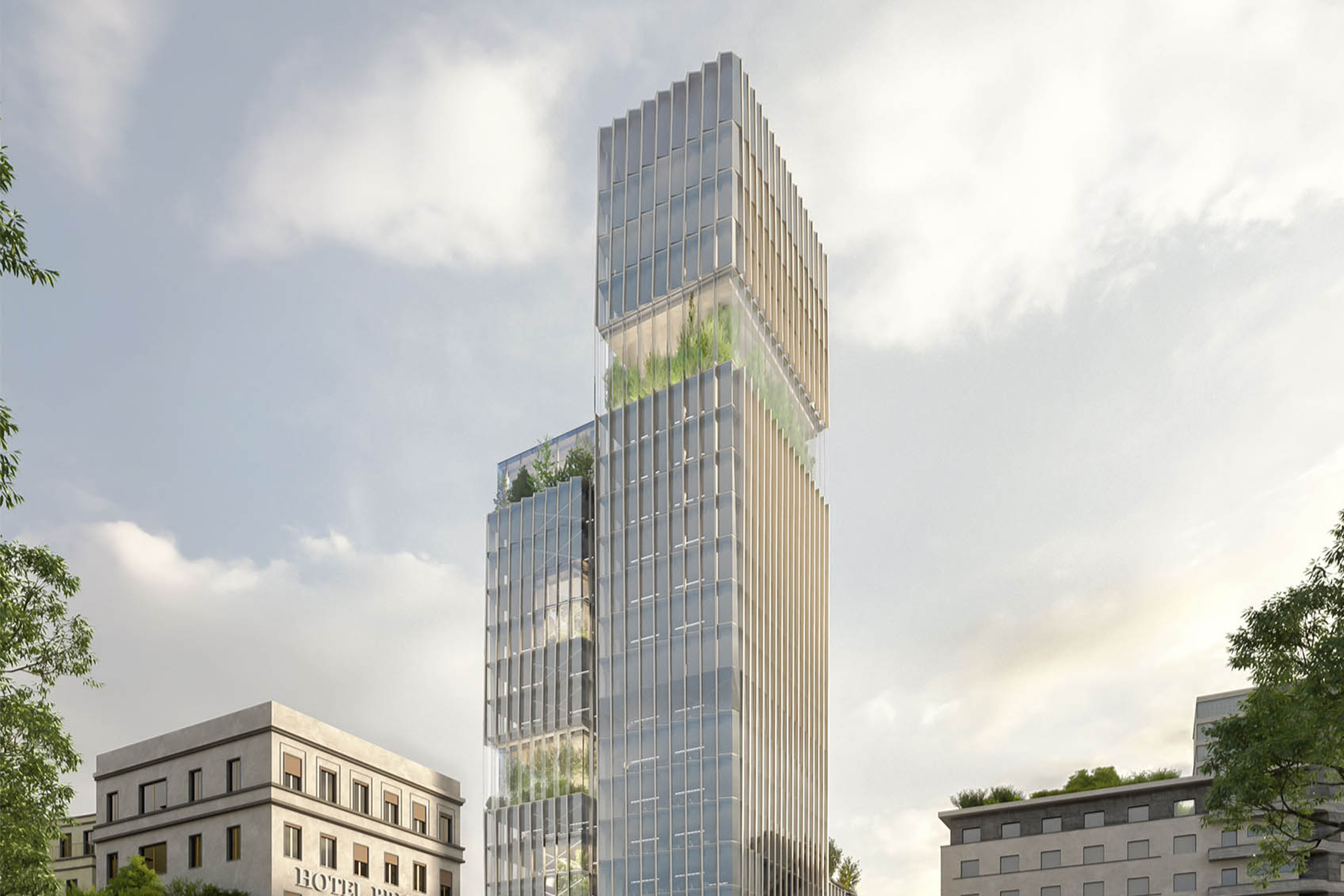
The area designated for the project is located along a major thoroughfare and close to the new urban park in the Bab Ezzouar neighborhood. Inspired by the Algerian desert landscape, where the dunes look like natural buildings, the volume summarizes tradition and modernity by proposing a sloping block subtended by an acute arch with rounded edges: a sort of half-moon emerging from the ground.
The project is designed to become an icon, a symbol of Algeria's development and a landmark of a neighborhood and city steeped in tradition, yet looking to the future. The institutional building is strategically located between a major roadway and the new urban park in the Bab Ezzouar neighborhood.
The project draws inspiration from the Algerian desert landscape where the dunes look like natural buildings, constructed by wind and sand. It is a modern building designed and constructed with a state-of-the-art construction technique, imitating the Tu'rat, archaic dry-stone buildings with a half-moon shape. The right orientation captures the vapor from the winds, condensing the moisture that penetrates the earth and makes it fertile and productive.
The building is composed of a mixed steel/concrete system reflecting mixed seismic-resistant mechanisms with parallel operation.
A series of central reinforced concrete cores stiffen the double-curved external steel structure: an innermost grid composed of a triangular lattice skeleton made of fully welded circular tubular profiles and an outermost shell made of reconstituted curved profiles using PRS technology with variable rectangular cross-section.
The structural challenge faced both against seismic actions in an area of high seismicity comparable to Italian zone 1, and against wind action with the presence of strong gusts.
info@buromilan.com
stampa@buromilan.com
C.F./P.I. 08122220968
C.D. M5UXCR1
Spotorno Square, 3
20159 Milan - Italy
T +39 02 36798890
Santa Croce 458/A
30135 Venice - Italy
T +39 041 5200158