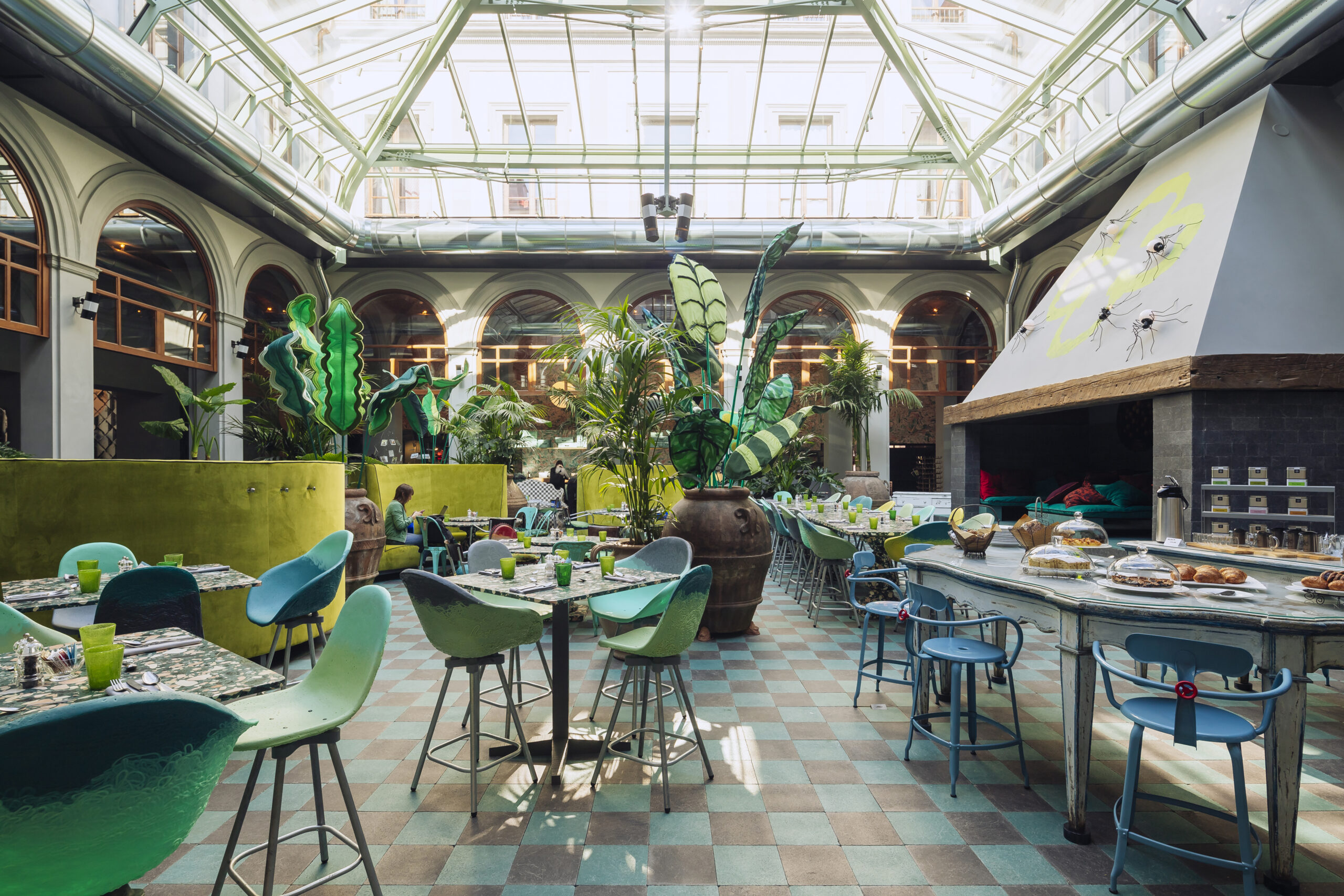
The Redipuglia Military Memorial stands on the slopes of Mount Sei Busi, a rise in the western Karst overlooking the Friulian plain and the lower reaches of the Isonzo River, an area that was the scene of extremely violent battles between the Italian and Austro-Hungarian armies during World War I. The monument was inaugurated in the Fascist era on the 20th anniversary of the end of the Great War, in 1938, designed by architect Giovanni Greppi and sculptor Giannino Castiglioni. It is Italy's largest and most majestic memorial, one of the largest in the world, also called "of the Hundred Thousand" due to the fact that it holds the remains of 100,187 fallen soldiers in the surrounding areas.
The Memorial is structured on three levels: it is accessed by walking along a walkway paved in Karst stone, the Via Eroica, which stretches between two rows of bronze slabs set into the pavement, on which the locations of the main battles are engraved. The avenue leads to the Piazzale delle Adunate, dominated by the graves of the Duke of Aosta, commander of the Third Army, and his five generals. The square coincides with the base of the hill, on whose slopes climb the white Karst stone steps, the distinctive and most conspicuous element of the Memorial, where the bodies of the hundred thousand fallen are housed. On top of the hill, three crosses, a chapel and an observatory complete the monument.
The restoration was preceded by extensive preliminary research, aimed not only at mapping the decay and studying the materials, but also at correctly interpreting the monument from a historical and philological point of view. On the one hand, a thorough diagnostic campaign was completed by means of soundings, stratigraphic studies, sampling and material analysis. Each element was subjected to a thorough visual examination, noting its defects, cracks, micro-cracks, out-of-plumb, depressions, possible presence of excessive deformation or detachment. In parallel, archival research was conducted aimed at recovering and studying the original documentation related to the shrine, which includes photographs, drawings and documents from the period. The restoration project then also addressed degradation problems through the study of rainwater disposal, with the aim of strengthening the integrity of the shrine while keeping its image unaltered.
The actual intervention concerned first of all the great staircase, whose paving, made of cast-in-place concrete, was restored by replacing the most damaged elements, bonding the flakes that were becoming detached, cleaning the surface, and applying consolidating treatments. The bronze slabs enclosing the niches where the fallen are buried were disassembled, cleaned and integrated with new stainless steel support elements. Conservation work in the areas of the Piazzale and Via Eroica involved cleaning the stone pavement and replacing damaged slabs. Finally, the restoration work involved the creation of new concrete tiles with the names of the fallen soldiers, the cleaning and restoration of the inscriptions, the restoration of the braziers placed on the sides of the Shrine, and the arrangement of the visitor reception areas, including the toilets and the water and electrical system.
info@buromilan.com
stampa@buromilan.com
C.F./P.I. 08122220968
C.D. M5UXCR1
Spotorno Square, 3
20159 Milan - Italy
T +39 02 36798890
Santa Croce 458/A
30135 Venice - Italy
T +39 041 5200158