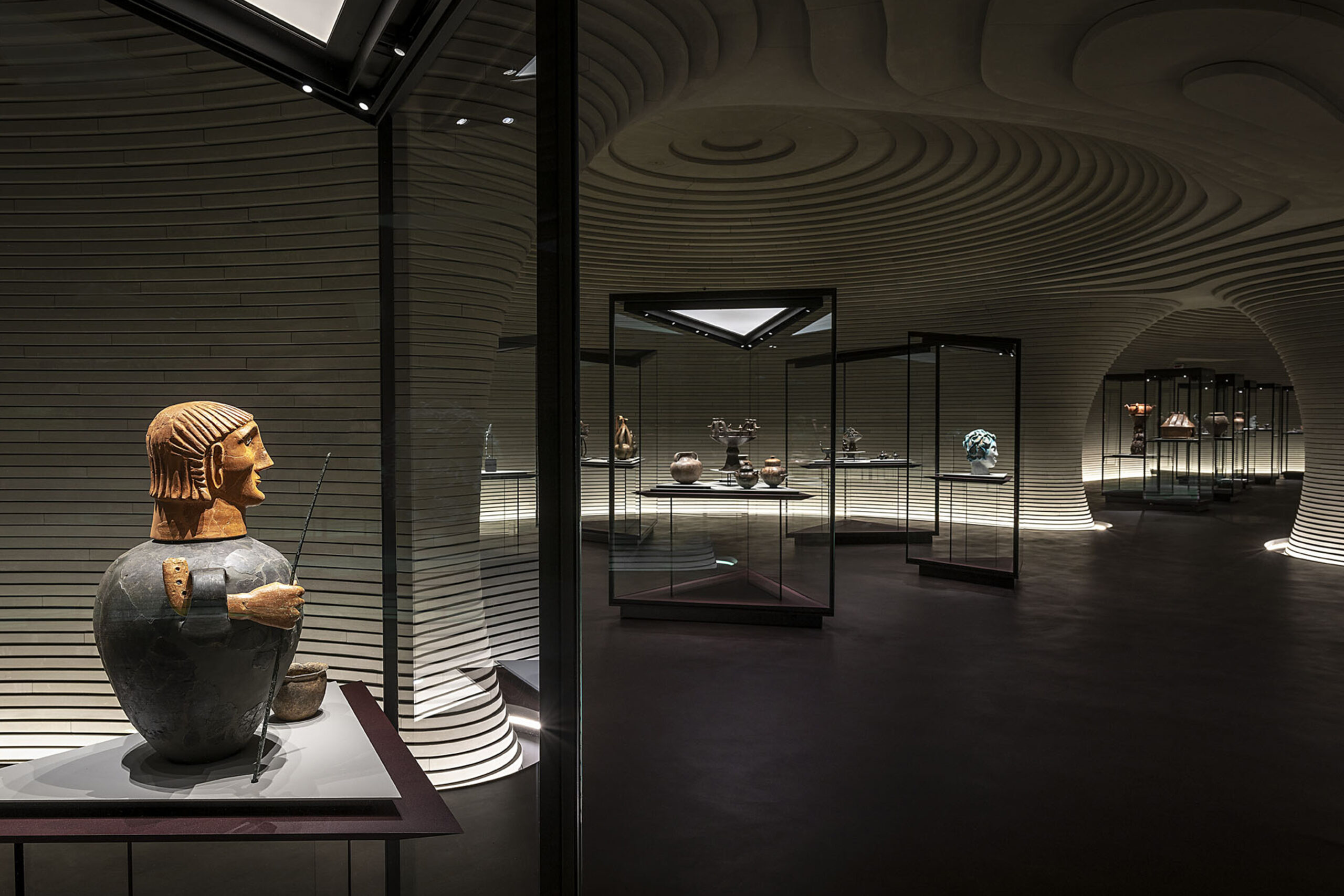
The expansion of the Rimini exhibition center needs more than 8,000 square meters for exhibitions and events to complement the 80,000 square meters already built and inaugurated in 2001. The project calls for a circular space with a diameter of 144 meters free of pillars and covered by a 36-meter-high glulam dome, the largest in Europe.
The roof of the pavilion represents a challenge from a structural point of view. A dome composed of a lattice of glulam beams measuring 240×1400 mm for the main ones and 240×760 mm for the secondary ones that projects a 144m diameter circumference, dimensions never achieved by similar structures on the European continent.
The choice of glued laminated timber, sourced from certified forests, ensures lightness to the structure and has excellent seismic-resistant as well as fire-resistant properties.
info@buromilan.com
stampa@buromilan.com
C.F./P.I. 08122220968
C.D. M5UXCR1
Spotorno Square, 3
20159 Milan - Italy
T +39 02 36798890
Santa Croce 458/A
30135 Venice - Italy
T +39 041 5200158