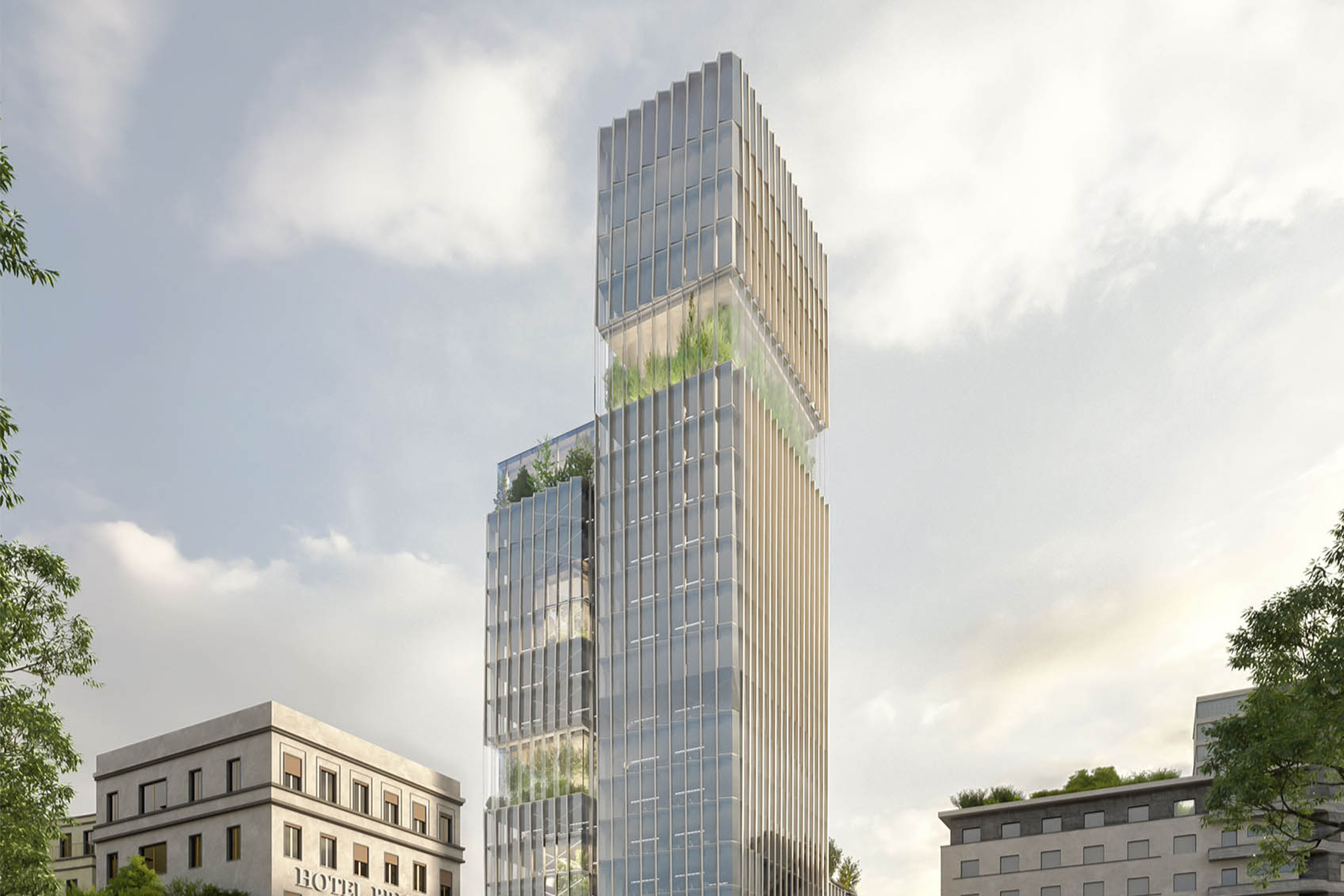
The intervention is located in correspondence with the M1 line route, which connects it to the city center, not far from the former San Cristoforo railway yard, the terminal of the new M4 line and also affected by renovation projects. SEI Milan proposes the concept of a "garden-city," that is, an inhabited park that provides the city with spaces for sports and leisure, around which mixed functions are distributed: about 1,000 residential units, three office buildings and a commercial area. The area is placed in continuity one of the ecological "spokes" that connect the city with its green belt.
The new neighborhood is articulated along two lines at its eastern and northern borders. Leaving the green system of the park untouched, the backbone of the settlement is formed by the driveway boulevard that follows the north-south directrix, linking together part of the residential area, the area dedicated to the tertiary sector and the commercial spaces. The east-west direction, on the other hand, is traversed by a pedestrian axis that, by connecting to the urban fabric, connects the other residential volumes with the neighborhood's system of services, which includes cultural, religious and sports facilities.
info@buromilan.com
stampa@buromilan.com
C.F./P.I. 08122220968
C.D. M5UXCR1
Spotorno Square, 3
20159 Milan - Italy
T +39 02 36798890
Santa Croce 458/A
30135 Venice - Italy
T +39 041 5200158