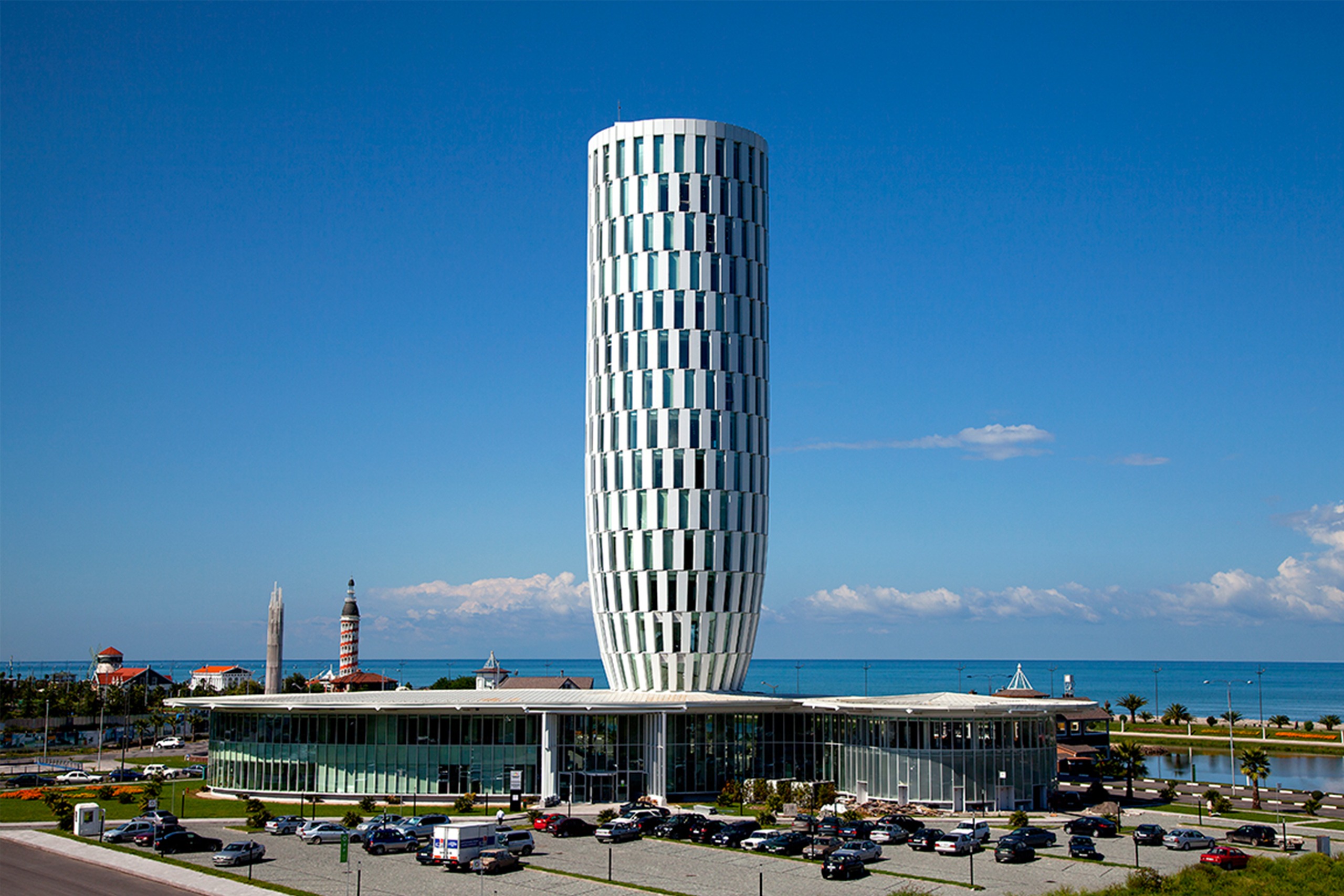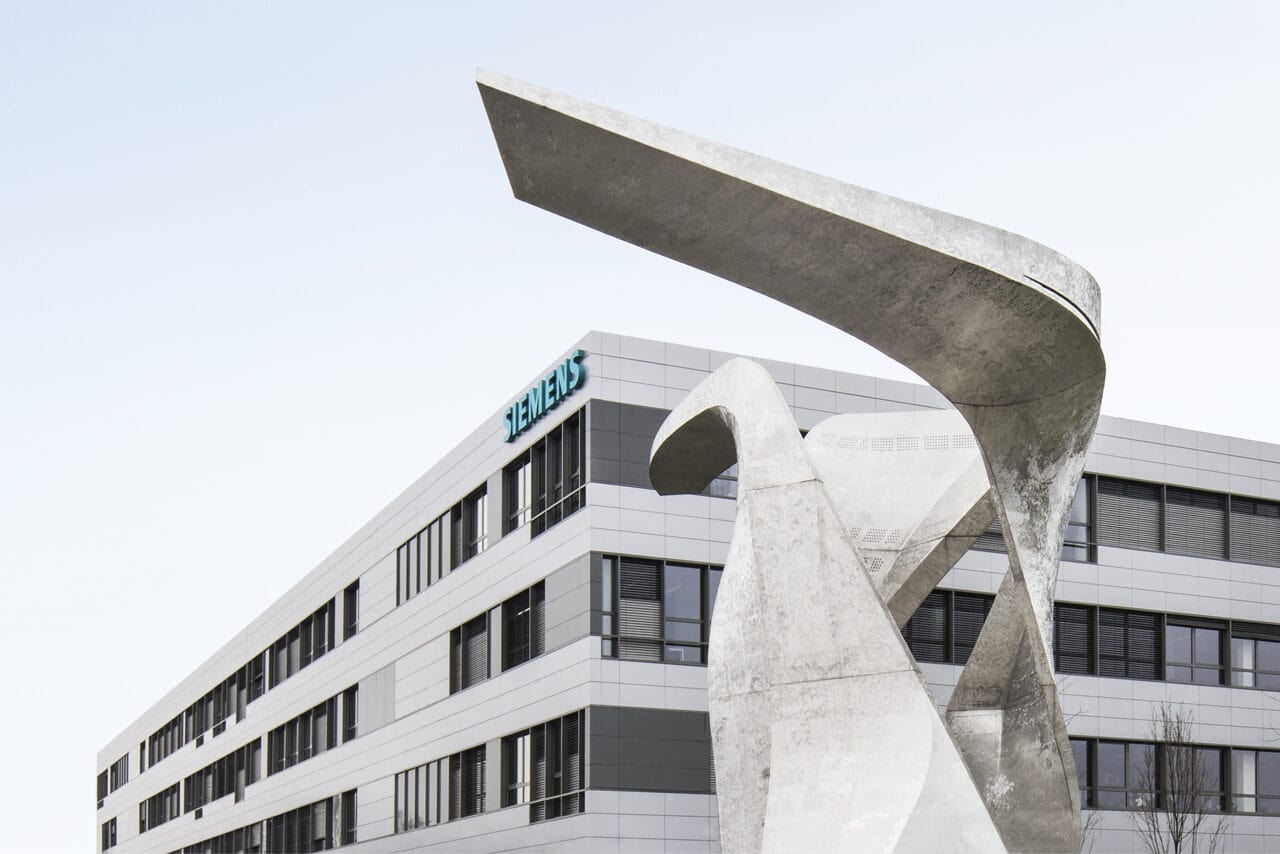
Siemens Italia's new headquarters in Milan is a comb-shaped building with four floors occupied by offices and a basement housing services, canteen and laboratories. The design follows standard dimensional principles and modules that Siemens applies worldwide.
Special attention is paid to the principles of sustainability demonstrated by obtaining LEED Gold certification.
The building was designed based on the "Construction Excellence Office Building" design guidelines dictated by the company. It is built around two courtyards paved and enriched with plant elements, onto which the ground floor is overlooked by collective services such as auditorium, bar and restaurant.
The remaining three floors house offices divided into open space, private offices and meeting rooms, from which there is access to the garden roofs of the auditorium and cafeteria. The building is surrounded by green areas, both to ensure the quality of open spaces and to extend the distance from the existing buildings on Sterzing Street.
At the entrance is one of four sculptures designed by Daniel Libeskind that marked the intersection of the Cardo and Decumanus at Expo2015 in Milan, commissioned by Siemens.

info@buromilan.com
stampa@buromilan.com
C.F./P.I. 08122220968
C.D. M5UXCR1
Spotorno Square, 3
20159 Milan - Italy
T +39 02 36798890
Santa Croce 458/A
30135 Venice - Italy
T +39 041 5200158