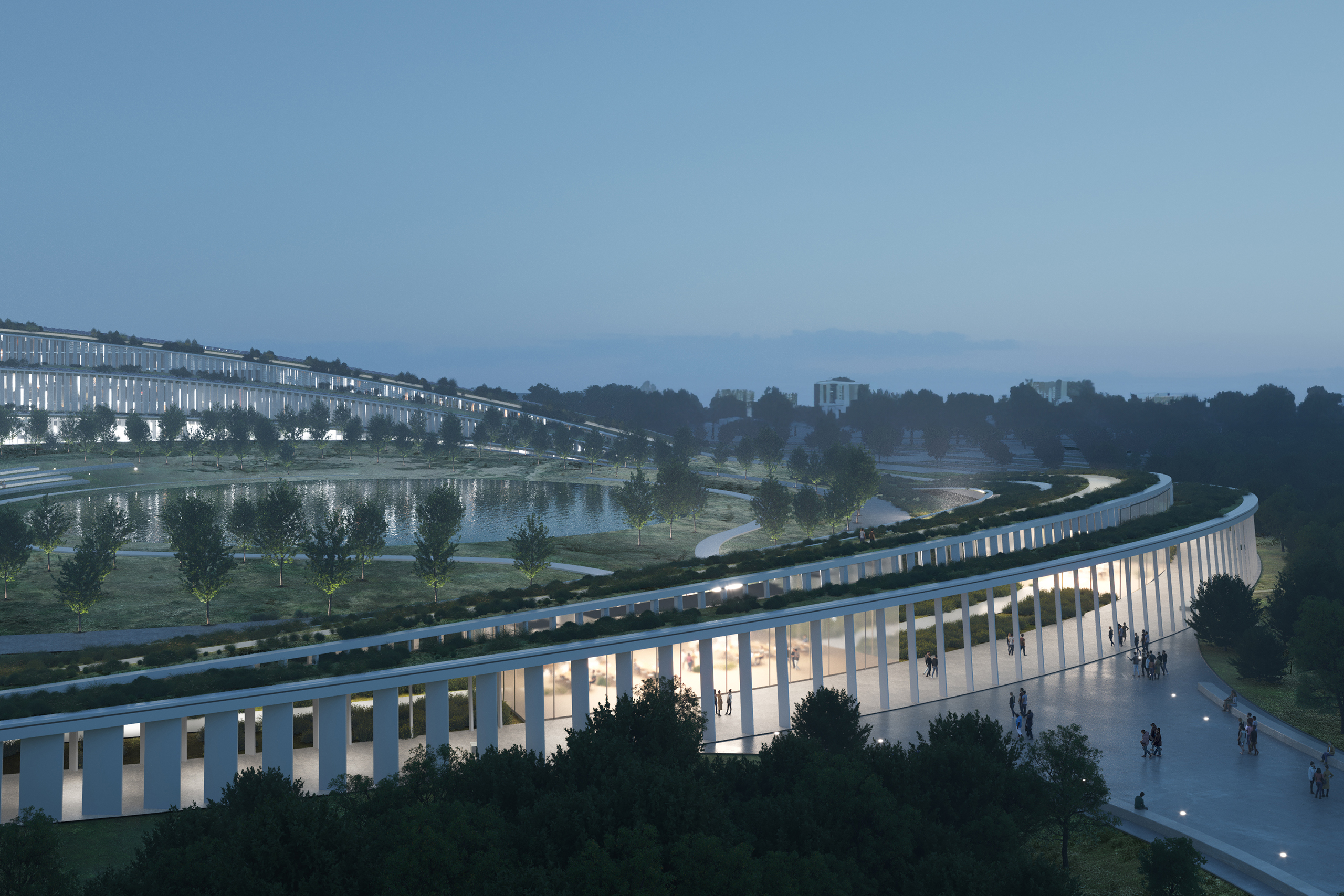
Stavros Niarchos Foundation, a philanthropic organization that funds projects in the fields of art, culture, education, health and social welfare, has commissioned Arch. Renzo Piano to design three new facilities for the national health system of the Hellenic Republic. Following a memorandum of understanding signed with the Greek government, the health system will thus be implemented through three facilities built by means of the highest criteria of efficiency, sustainability and innovation: two general hospitals, in Komotini and Sparta, and a new university children's hospital, in Thessaloniki.
A number of common principles guided the design of the three complexes, beginning with the centrality accorded to the individual and the attention paid to the natural context in which they will be integrated. The three facilities will be immersed in environments that, in addition to allowing users to benefit from the therapeutic properties of nature, will also allow optimal use of natural light and ventilation in all areas of the buildings. Architecturally, the designs of the three hospitals are united by the presence of wooden structures, glulam columns and beams supporting X-Lam floors.
The new Sparta General Hospital consists of a single volume on six levels - three of which are underground - arranged parallel to the old hospital building. The facility's location on a hillside guarantees hospital users a panoramic view of the city below, which patients, visitors and mental health department staff in particular will enjoy. The latter will also benefit from a garden with limited access, while there are plans to create specially developed therapeutic green spaces for the rehabilitation of patients with sensory disabilities.
In general, the building will be surrounded by green surrounding vegetation in order to make the most of its therapeutic properties. Finally, as in the case of the other two facilities in Thessaloniki and Komotini, the new hospital facility in Sparta is also designed to maximize the exploitation of solar energy, thanks to photovoltaic panels placed over the entire surface of the roof.
Among the elements that the three hospitals designed by Arch. Renzo Piano for the Stavros Niarchos Foundation have in common is their attention to the natural environment in which they are located and integrated: a detail that translates first and foremost into the careful use of renewable energy resources and respect for the principles of energy and social sustainability. The use of natural light and ventilation, for example, finds application both in public spaces and in inpatient rooms. Moreover, as in the Asklepeion, the healing temple of ancient Greece, this triple intervention also places nature in a therapeutic role in the patient's rehabilitation process.
From a technological point of view, the three basic parameters that were observed during the design are high seismic resistance, durability and sustainability. In this regard, the use of wood as a construction material for above-ground structures is functional in meeting all three, as it is a strong, durable and above all lightweight material - a fundamental property for an earthquake-resistant structure. The construction system is made of glulam pillars and double beams, to which walkable decks made of X-lam panels are applied. In the event of a seismic event, rigidity and sound insulation are provided by a concrete hood cast over the floors.
info@buromilan.com
stampa@buromilan.com
C.F./P.I. 08122220968
C.D. M5UXCR1
Spotorno Square, 3
20159 Milan - Italy
T +39 02 36798890
Santa Croce 458/A
30135 Venice - Italy
T +39 041 5200158