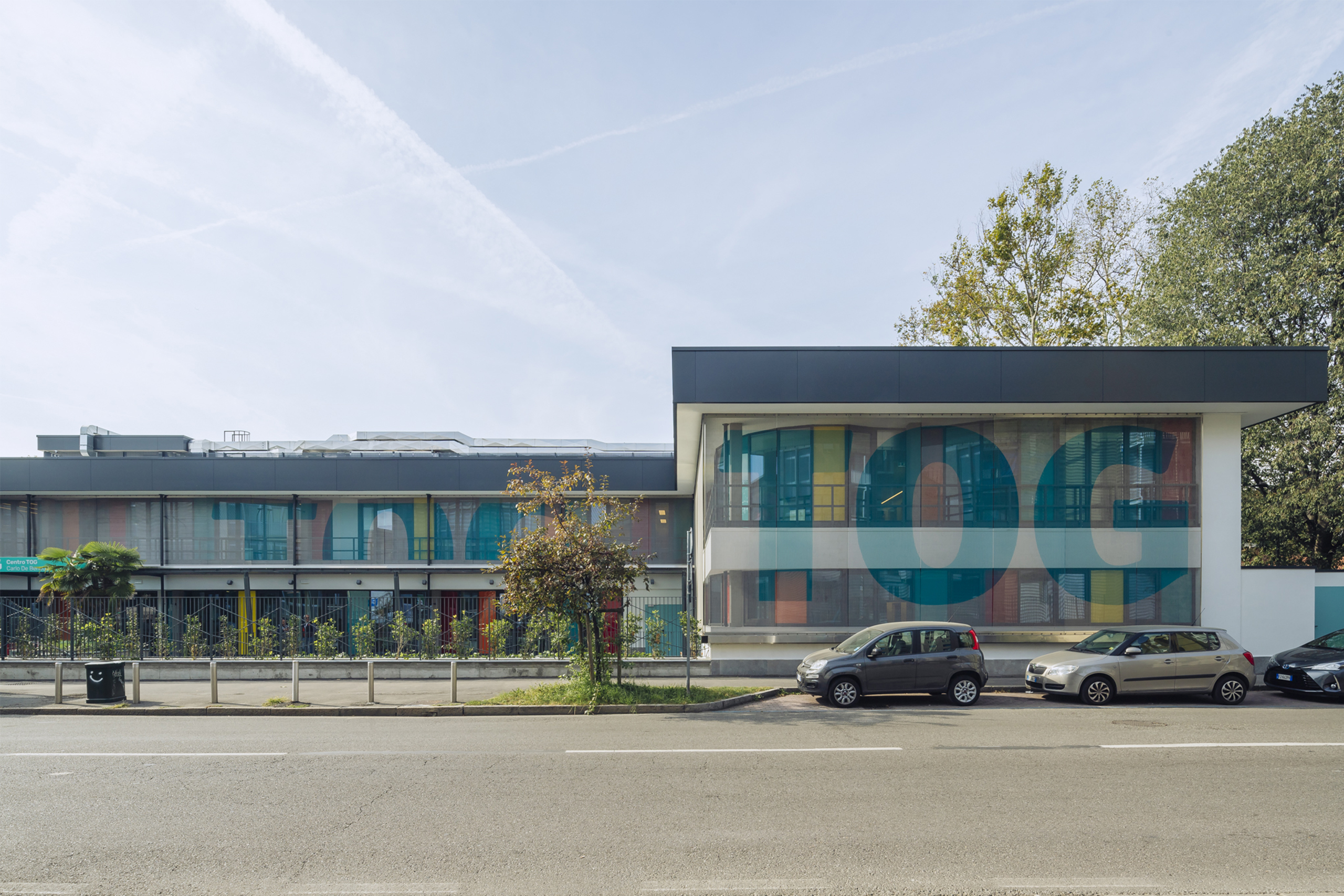
Stavros Niarchos Foundation, a philanthropic organization that funds projects in the fields of art, culture, education, health and social welfare, has commissioned Arch. Renzo Piano to design three new facilities for the national health system of the Hellenic Republic. Following a memorandum of understanding signed with the Greek government, the health system will thus be implemented through three facilities built by means of the highest criteria of efficiency, sustainability and innovation: two general hospitals, in Komotini and Sparta, and a new university children's hospital, in Thessaloniki.
A number of common principles guided the design of the three complexes, beginning with the centrality accorded to the individual and the attention paid to the natural context in which they will be integrated. The three facilities will be immersed in environments that, in addition to allowing users to benefit from the therapeutic properties of nature, will also allow optimal use of natural light and ventilation in all areas of the buildings. Architecturally, the designs of the three hospitals are united by the presence of wooden structures, glulam columns and beams supporting X-Lam floors.
The Thessaloniki Children's Hospital will consist of two parallel structures, developed on five levels, including a basement, ground floor, and second floor in concrete. Further above, a mezzanine hanging on the second floor will be made of a hybrid steel and wood structure in the form of CLT (Cross-Laminated Timber, or X-LAM). In the southern sector of the complex, the ground floor and second floor are designed in prestressed concrete, a material that allows for thin slabs even over large spans.
A structural joint separates this section from the second and third floors, which consist of glulam columns and beams supporting CLT floors. Finally, the building envelope consists of steel facades and a photovoltaic canopy. The hospital project pursues the goal of achieving LEED Gold certification, a voluntary recognition that promotes sustainability in the building sector by means of measures in areas such as energy and water conservation, materials used or site selection, to name a few.
Among the elements that the three hospitals designed by Arch. Renzo Piano for the Stavros Niarchos Foundation have in common is their attention to the natural environment in which they are located and integrated: a detail that translates first and foremost into the careful use of renewable energy resources and respect for the principles of energy and social sustainability. The use of natural light and ventilation, for example, finds application both in public spaces and in inpatient rooms. Moreover, as in the Asklepeion, the healing temple of ancient Greece, this triple intervention also places nature in a therapeutic role in the patient's rehabilitation process.
From a technological point of view, the three basic parameters followed during design are high seismic resistance, durability and sustainability. The use of wood as a construction material for above-ground structures is functional in respecting all three, wood being a strong, durable and above all lightweight material - a fundamental property for an earthquake-resistant structure. The construction system is made of pillars and double glulam beams, to which walkable decks made of X-lam panels are applied. In the event of a seismic event, rigidity and sound insulation are provided by a concrete hood cast over the floors.
info@buromilan.com
stampa@buromilan.com
C.F./P.I. 08122220968
C.D. M5UXCR1
Spotorno Square, 3
20159 Milan - Italy
T +39 02 36798890
Santa Croce 458/A
30135 Venice - Italy
T +39 041 5200158