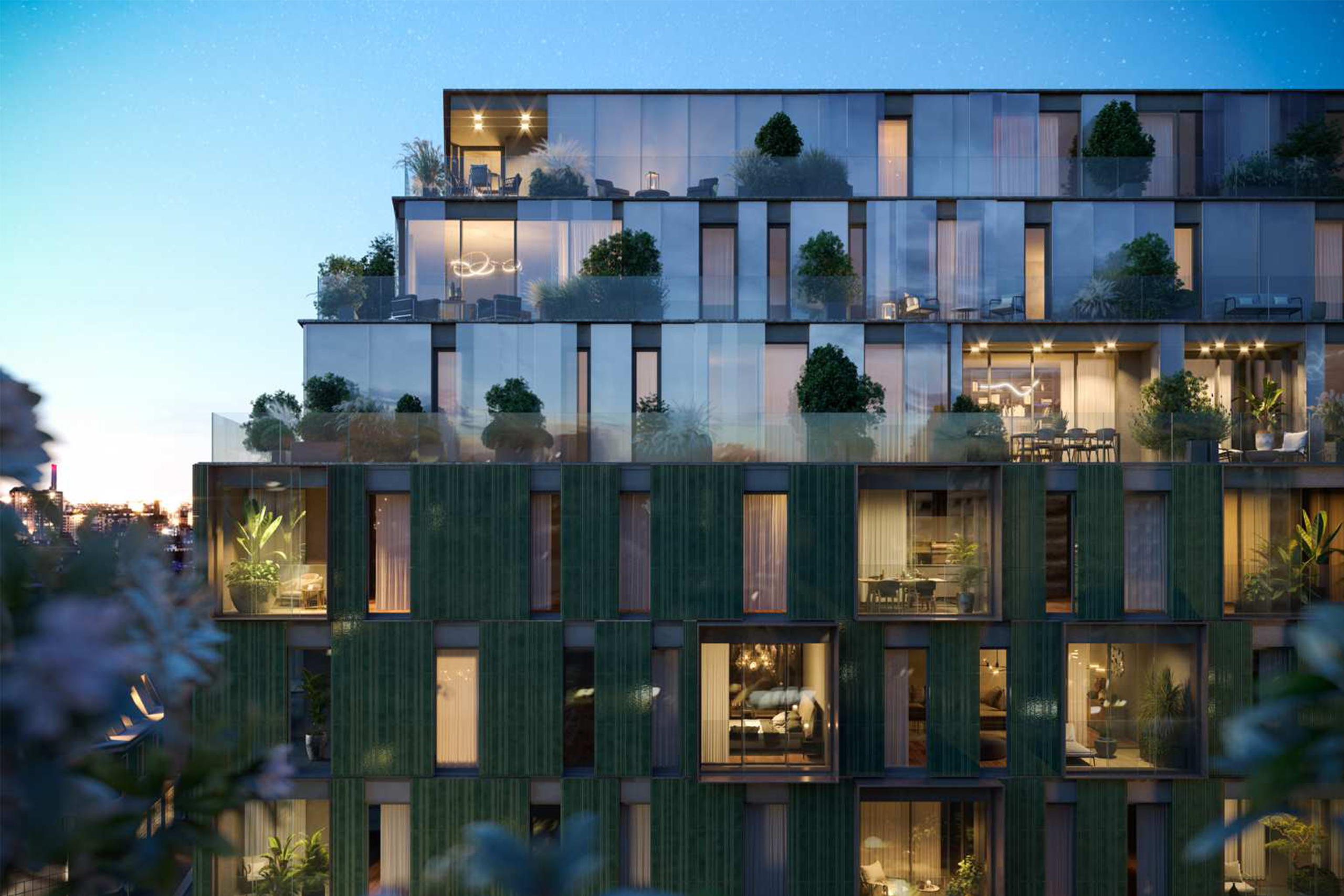
The intervention involves an area of about 17,000sqm and is located at Ponte Mosca, which connects the Aurora district to the Porta Palazzo area, crossing the Dora Riparia. Within the area, the project includes five main buildings used for different purposes: student residences and hotel services for more than 500 beds, plus study and coworking spaces, food services, a gymnasium and an auditorium with a cinema.
The complex is designed to become a cultural hub where students can study, work and live, a permeable, connected and informal meeting place where students and guests are immersed in a mix of functions integrated with the outdoor space. An integral part of the project are the green areas, starting with the new urban park of more than 5,000 square meters that will be given to the City of Turin. Finally, on the roof of one of the buildings, a terrace equipped with an outdoor swimming pool is planned.
The four main buildings, of which two are 9-story, one 7-story, and one 3-story, are arranged around a central courtyard, characterizing themselves as multi-story blocks with solid slabs, pillars, and concrete partitions at the stairwells and elevator shafts. They are joined by a single-story building that, in addition to accommodating the entrance paths to the individual blocks, contains the auditorium.
All the structural units, which are independent of each other, have ordinary reinforced concrete structures, while the basement, which occupies the surface of the entire area, is structurally divided by joints that separate from the foundation ledge to the roof all the units. The choice of the type of construction was based on cost-effectiveness, speed of construction, and appliability.
info@buromilan.com
stampa@buromilan.com
C.F./P.I. 08122220968
C.D. M5UXCR1
Spotorno Square, 3
20159 Milan - Italy
T +39 02 36798890
Santa Croce 458/A
30135 Venice - Italy
T +39 041 5200158