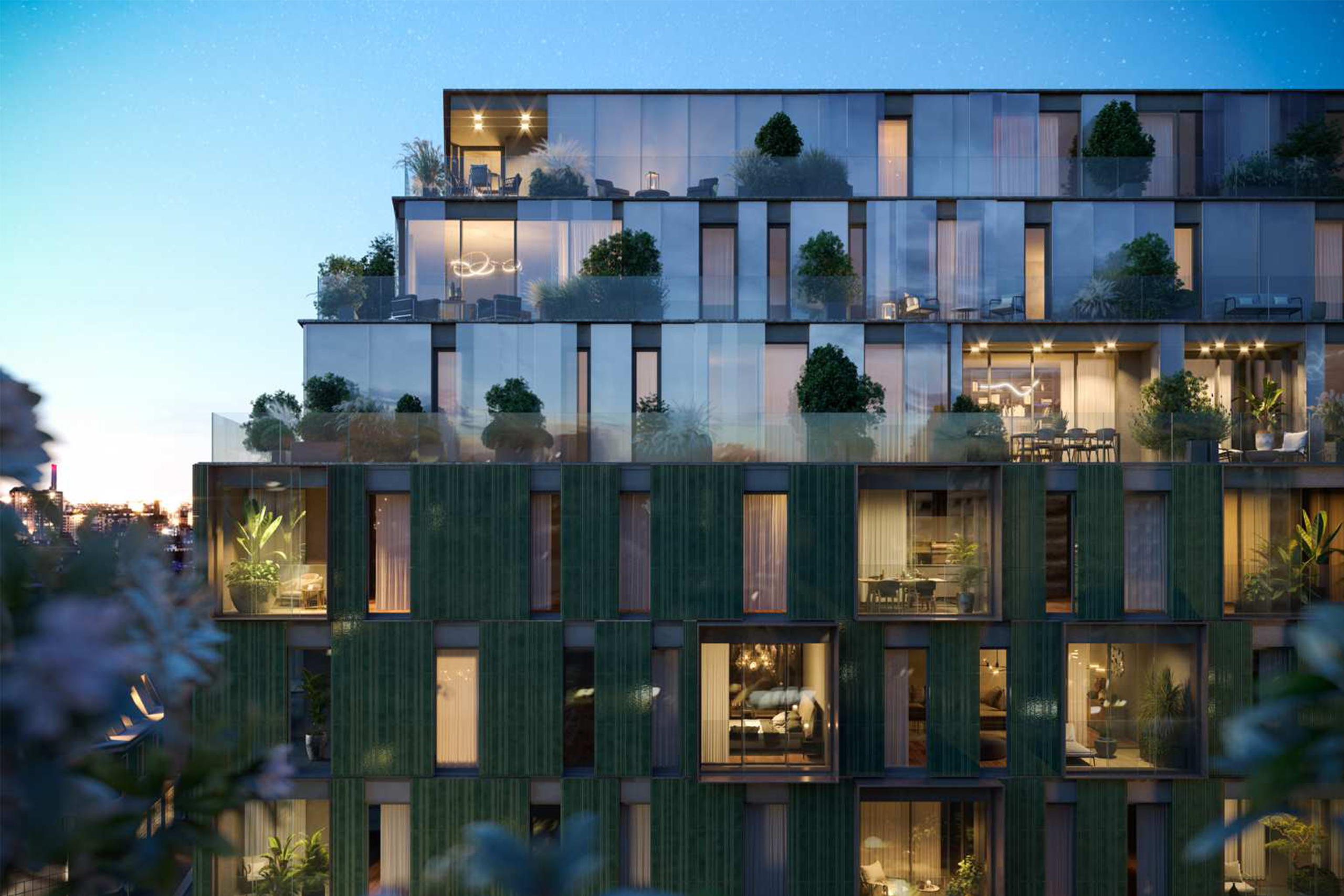
Both villas, designed by Hus Studio, take inspiration from the area's building types and local architectural tradition, reworking them in a contemporary way. The design of the Villa des quatre jardins, in particular, is related to the archetypal enclosure, a typical element of Islamic architecture: a space bounded by a perimeter that contains a controlled and ordered nature, in which the separation between inside and outside is clear. Rammed earth walls thus draw four gardens, which symbolize the different manifestations of nature in relation to man: the forest as a wild space; the olive grove, which refers to existing nature; the orchard, which represents artificial and controlled nature; and the geometrically composed Islamic garden.
In the center, at the ideal intersection point between the gardens, stands the villa, with a quadrangular plan. With a total area of 1660 square meters, it consists of a coffered structure made of exposed reinforced concrete. The villa is characterized by the black concrete structure above it, where the bedrooms are located and which also serves the function of creating shade for the gardens and ground floor living. La Villa des quatre jardins is built with a mixed reinforced concrete frame/wall system, with a central "core" and floors supported by a grid of perimeter beams. The latter, pre-stressed with post-tensioning, are deliberately large in size, thus allowing better utilization of interior spaces due to the absence of intermediate pillars or walls.
info@buromilan.com
stampa@buromilan.com
C.F./P.I. 08122220968
C.D. M5UXCR1
Spotorno Square, 3
20159 Milan - Italy
T +39 02 36798890
Santa Croce 458/A
30135 Venice - Italy
T +39 041 5200158