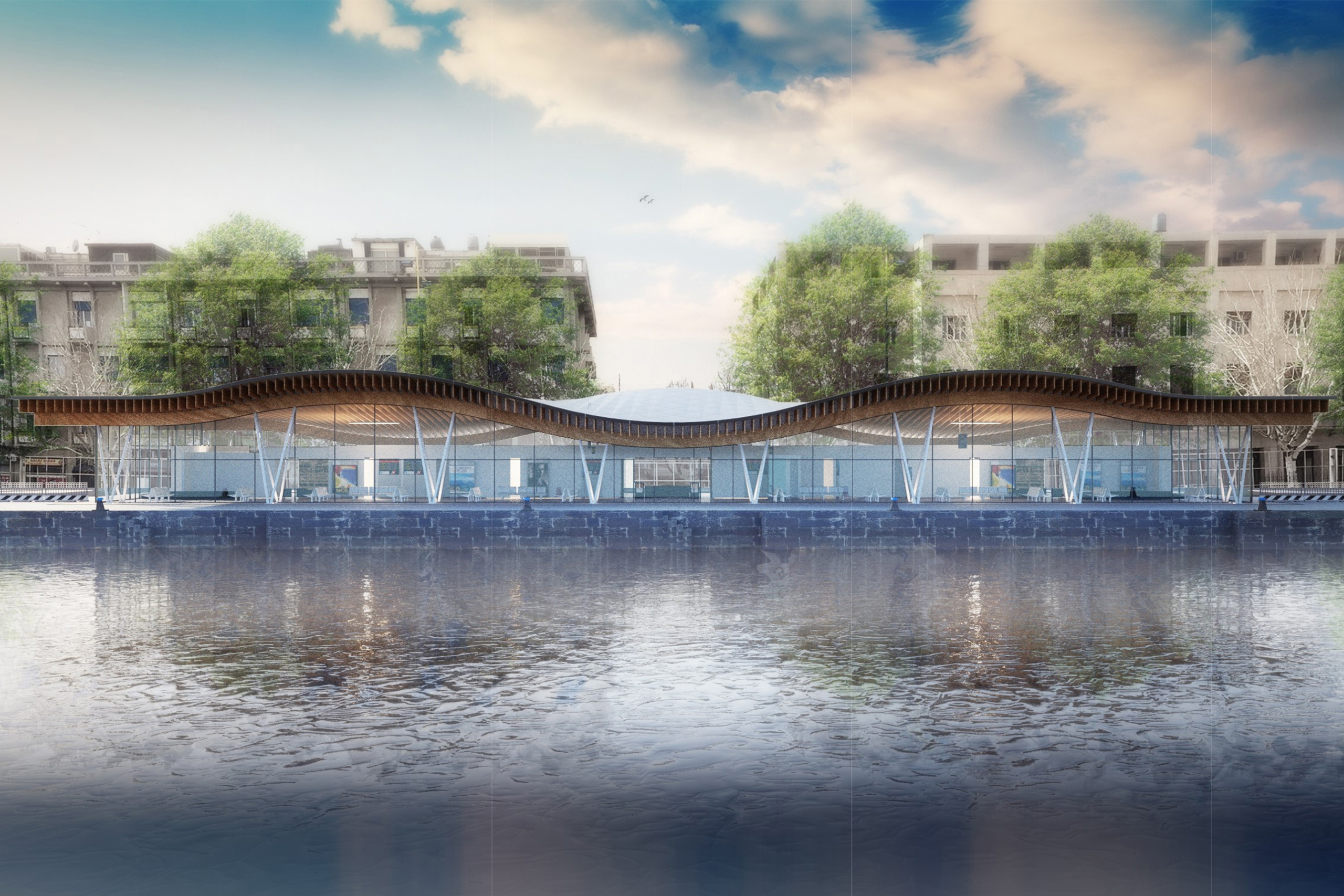
The Milan Triennale houses the Design Museum, which preserves, illustrates and enhances Italian design. To connect two separate buildings as Muzio had designed them, Arch. Michele De Lucchi designed the bamboo walkway. It is the first example of the use of bamboo with glued slats for structural use.
The Milan Triennale is based in the Palazzo dell'Arte, a building designed by Giovanni Muzio in 1933. An internationally renowned cultural institution, it organizes exhibitions, conferences and events in art, design, architecture, fashion, cinema, communication and society.
A portion of the Palazzo was converted to the permanent home of the Italian Design Museum. Work began in 2004 with the construction of the Library, continued with the restoration of the spaces designated for the Museum, and ended in 2007 with the opening of the Triennale Design Museum to the public.
The architectural design for the renovation of the palace and the layout of the Museum is by Michele De Lucchi, who also designed the famous bridge that gives access to it and connects its entrance to the first-floor atrium, bypassing the central staircase.

The connecting walkway is a prototype, the only one of its kind ever made, consisting of a composition of bamboo wood strips, held together by a glue produced exclusively for this purpose. Tests of the composite's strength were conducted in the laboratories of the University of Venice, which gave willingness to experiment with such uncodified materials and technologies.
It is an isostatic beam in simple support, with a monolithic appearance, built with planks of bamboo batten wood glued together using glulam technology. The final machining in the two directions, longitudinal and transverse, was performed with numerically controlled milling cutters.
It connects the museum entrance to the first-floor atrium for a total length of 14 meters, overcoming a height difference of 54 centimeters. The bridge is 162 cm wide and only 67 cm high in its structural section.
info@buromilan.com
stampa@buromilan.com
C.F./P.I. 08122220968
C.D. M5UXCR1
Spotorno Square, 3
20159 Milan - Italy
T +39 02 36798890
Santa Croce 458/A
30135 Venice - Italy
T +39 041 5200158