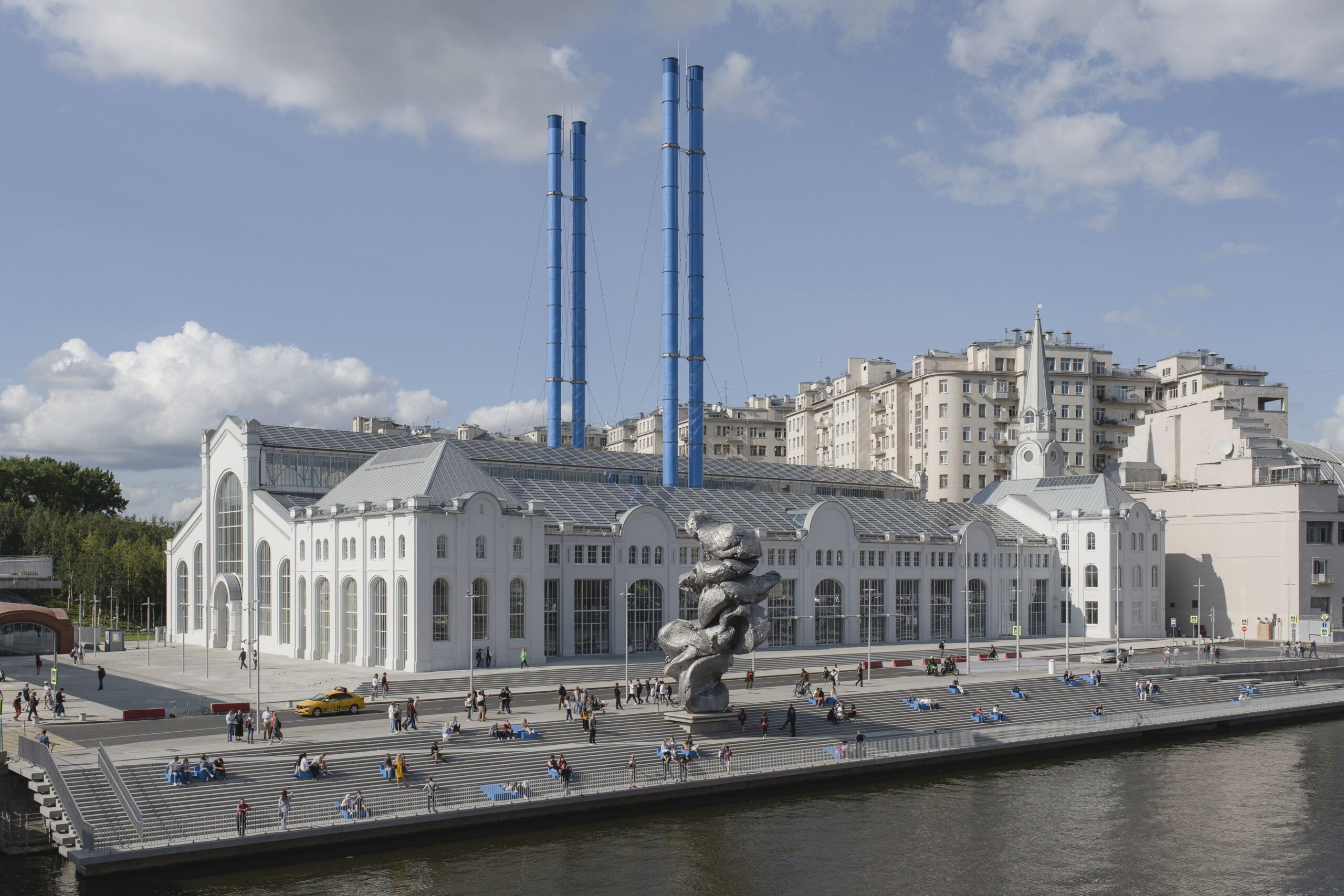
The existing complex on Via Celoria, close to Leonardo da Vinci Square, consists of ten buildings constructed in the 1930s, at the time intended for the Faculty of Agriculture and Veterinary Medicine. The project, signed by ODB Ottavio di Blasi & Partners, in addition to providing for their complete renovation, will see the construction of new building bodies, including a structure that will house the new headquarters of the LEBANOF + MUSA Anthropological Museum, the new "vault" of the Archives of Word, Image and Editorial Communication, and a building on Via Celoria with a 250-seat auditorium.
The area involved will thus reach an area of about 25 thousand square meters, with 2,617 seats in the teaching rooms and 228 seats in the laboratories, while the buildings will be connected by a network of covered pedestrian walkways to facilitate movement in all weather conditions. A modern urban campus will thus be created from an old pavilion complex, with adequate teaching spaces, more open space, and lower energy and operating costs.
The rehabilitation and renovation of the historic university buildings from the 1930s will involve a complete overhaul of the facilities, reorganization of the interiors, seismic safety of the structures, replacement of windows and doors, and dehumidification of the basements. The buildings will also undergo a general energy efficiency upgrade through a new central air conditioning system powered by geothermal heat pumps and a new insulation system, reducing costs and improving comfort in the facilities.
The project also includes a general reorganization of the outdoor areas, not only improving their functionality and usability, but also increasing the green area from the current 3,116 square meters to 5,846 square meters. This increase will be made possible by minimizing reserved parking spaces within the campus area in favor of pedestrian mobility.
info@buromilan.com
stampa@buromilan.com
C.F./P.I. 08122220968
C.D. M5UXCR1
Spotorno Square, 3
20159 Milan - Italy
T +39 02 36798890
Santa Croce 458/A
30135 Venice - Italy
T +39 041 5200158