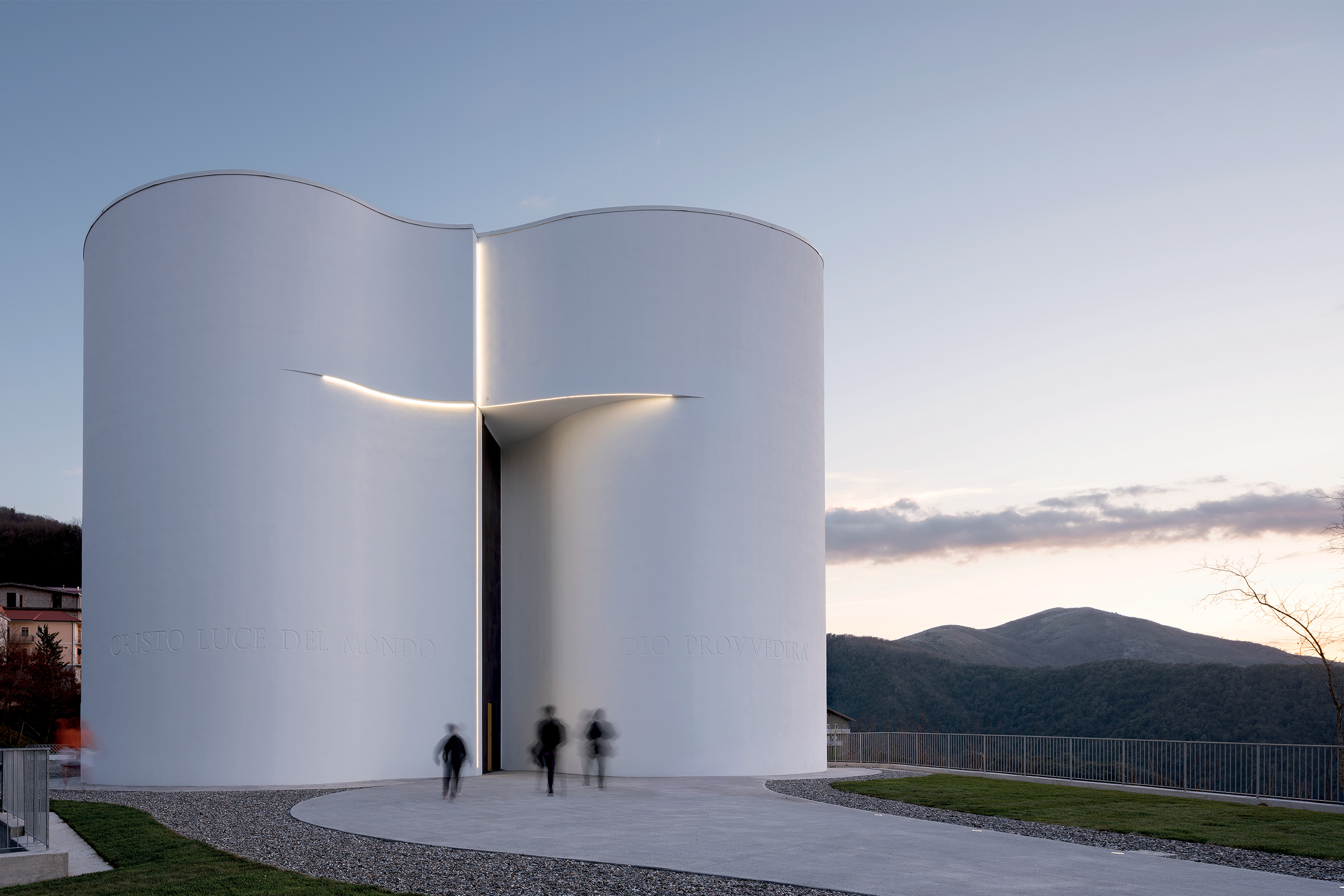
The church, which can hold about 7,000 worshippers, despite its apparent architectural simplicity is extremely articulated. The supporting structure of the upper hall, which opens onto the wide space of the outer churchyard and overlooks the lower crypt, is characterized by a series of arched construction elements formed by natural stone modules. This is Apricena limestone, a very compact stone that is quarried at great depths in the quarries of the Gargano town of the same name, not far from San Giovanni Rotondo.
The stone ashlars, in series of five or six pieces, were assembled in maxi-quoins, mounted with interposition of mortar reinforced by stainless steel fibers and connected inside them with powerful prestressing cables, capable of counteracting the possible energy of seismic events. The original use of different materials, such as stone, wood, steel and copper, is the result of the union of different skills, as well as in-depth research and experimentation work that makes Padre Pio Church an example of great architectural innovation.
The structural design work began in 1996, after the passing of the brilliant British structural engineer Peter Rice, Renzo Piano's friend and consultant, who bequeathed this idea that was so difficult to realize. The construction of the work was further complicated by the seismicity of the site, an element that imposed even higher safety conditions than a normal design. It was through the first computer analyses of three-dimensional models simulating structural behavior under all load conditions, including the effect of high intensity earthquakes, that the feasibility of the intervention could be assured.
From the initial stages, the design included a double order of stone arches arranged every ten degrees, according to radial lines converging at a fixed point. This design choice, in addition to characterizing the construction geometry of the entire complex, inevitably prompted the crossing of new frontiers in the use of the material deputed for the construction of the arches - which reach spans of 45 m and heights of up to 16 m. The quasi-parabolic shape and variable section of the arches, in fact, are not due to aesthetic choices, being rather necessary expedients to better distribute the load of the roof over the arches and ensure their safety.
info@buromilan.com
stampa@buromilan.com
C.F./P.I. 08122220968
C.D. M5UXCR1
Spotorno Square, 3
20159 Milan - Italy
T +39 02 36798890
Santa Croce 458/A
30135 Venice - Italy
T +39 041 5200158