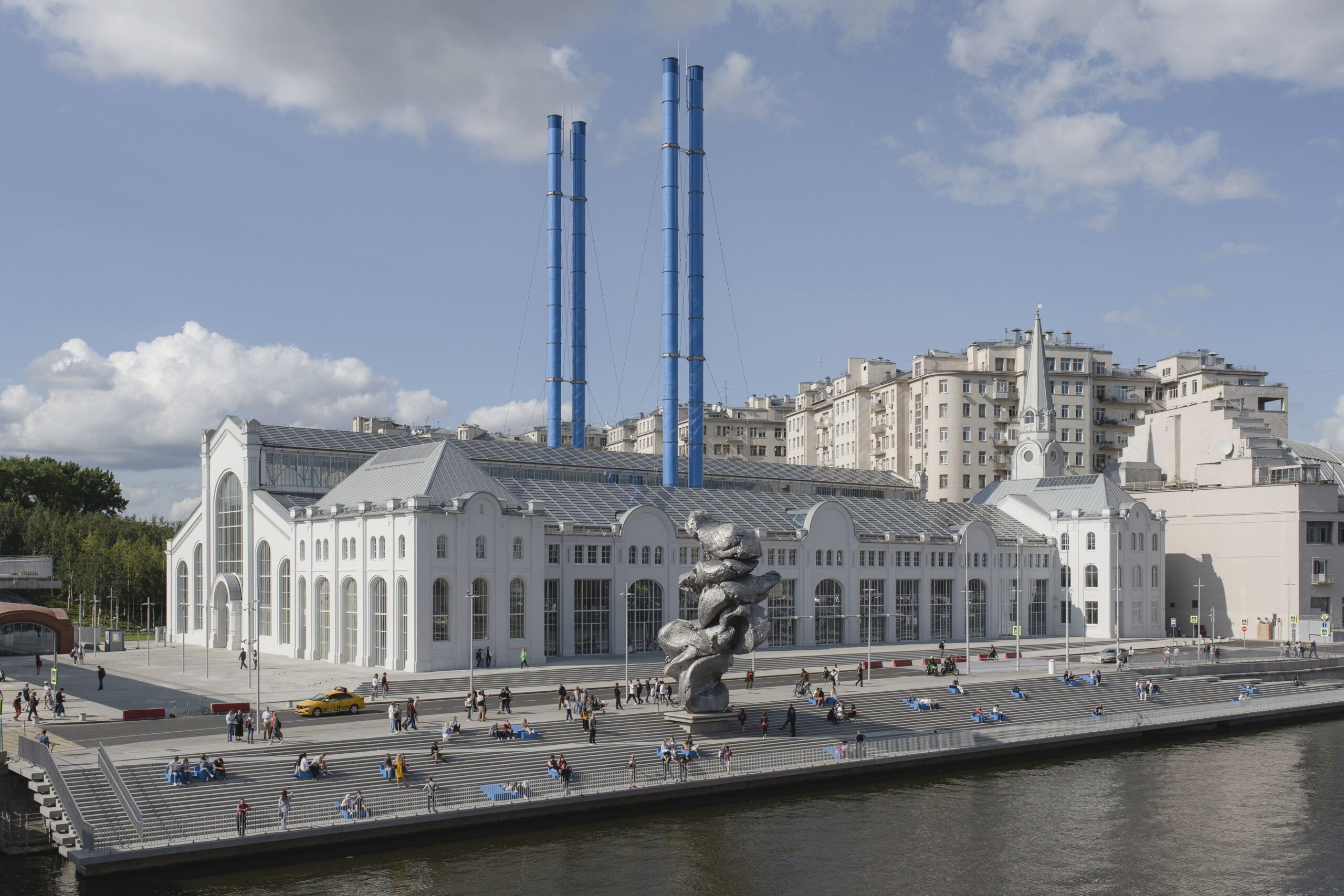
The complex of San Paolino, a former monastery annexed to the church of the same name that stands halfway between the Basilica of Santa Maria Novella and the Lungarno, in the center of Florence, has arrived at its current configuration following numerous interventions over the centuries. First rebuilt in the 1600s, it was later remodeled in the 1800s and enlarged in the 1950s, long remaining the seat of the pawnshop of the Cassa di Risparmio di Firenze.
The new accommodation facility opened in 2021 thanks to the careful restoration of some areas and the controlled demolition of others. A new outbuilding capable of accommodating 104 rooms with balconies was also added to the original historic core of the complex, as well as a Garden Loft, a small apartment with a private garden and swimming pool. The property today is thus divided into 3 volumes that, with a total area of about 11,500 square meters, occupy an entire block in the Santa Maria Novella district.
The hotel's interior design, by designer Paola Navone and her team at Studio Otto, draws inspiration from the Divine Comedy and is characterized by an eclectic succession of Dantean allusions, in which scenes from hell and paradise alternate in the various rooms, both communal and private.
The heart of the hotel is the restaurant, located under the large glass dome in the center of the historic building. Arranged around it are a lush courtyard -- which brings light to the interior spaces -- a bar and a traditional-style store. Access to the hotel from the side of the small St. Pauline Square is free and open to neighborhood residents and tourists.
The recovery of the religious complex of St. Paulinus required careful and rigorous restoration work. In particular, to preserve and strengthen the walls of the building, major masonry consolidation operations were carried out to ensure its lasting integrity. A meticulous cleaning of the walls was also completed, restoring the religious complex to its original beauty, while areas with damaged joints were repaired and repaired in order to ensure solid cohesion between the different parts of the building.
In order to construct the new basement floors, which were included in the expansion project, the building was literally suspended on the existing foundations for the entire duration of the work. Excavation operations were therefore only started after ensuring the stability and safety of the structure.
In the course of these interventions, historic rooms belonging to the ancient complex were also discovered, the existence of which was not reported in known maps and documentation.
info@buromilan.com
stampa@buromilan.com
C.F./P.I. 08122220968
C.D. M5UXCR1
Spotorno Square, 3
20159 Milan - Italy
T +39 02 36798890
Santa Croce 458/A
30135 Venice - Italy
T +39 041 5200158