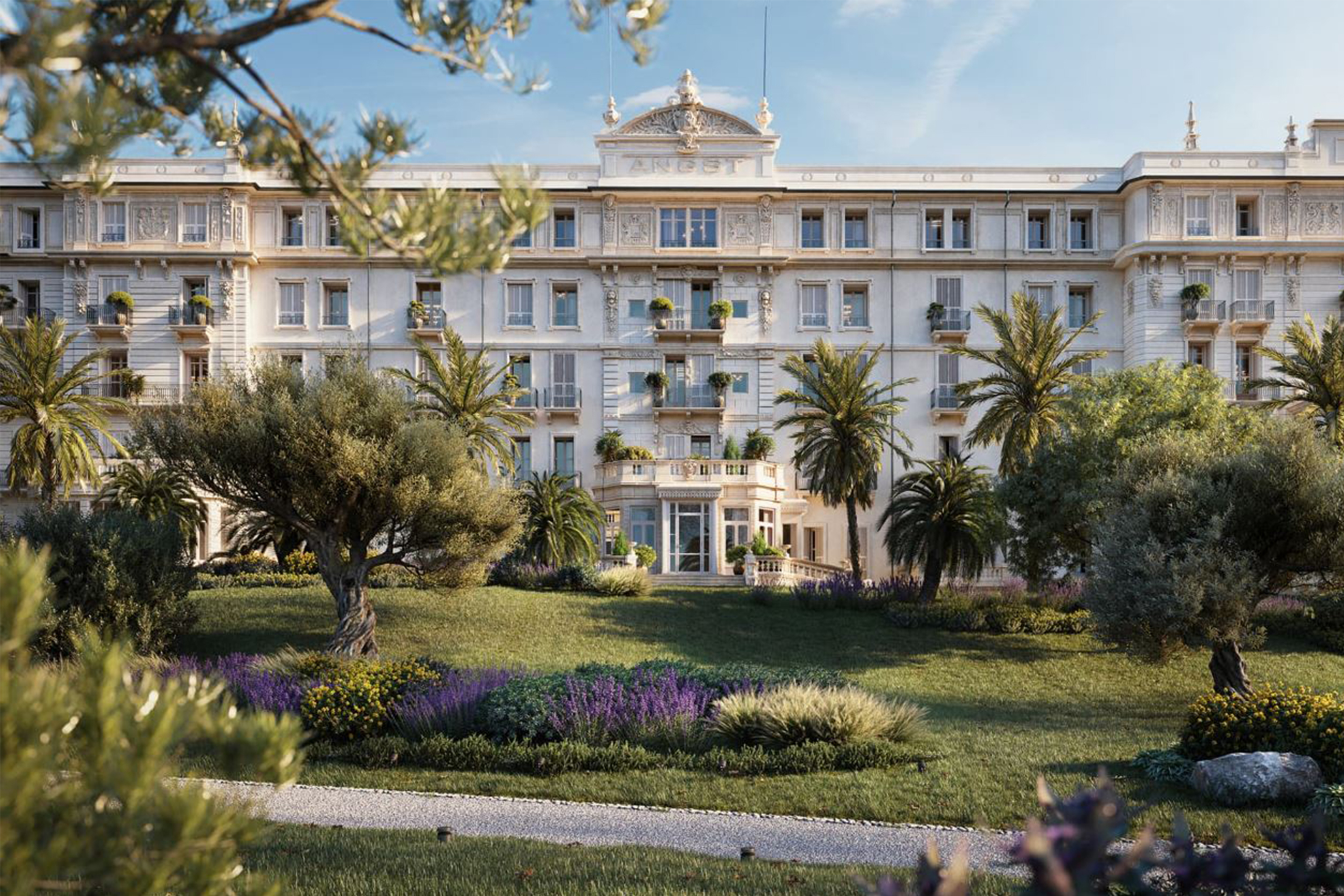
The intervention is located on a block straddling the Loreto and Città Studi districts, which arose between the late 1800s and 1970s at the intersection of Via Garofalo and Via Paisiello. The new building, designed by MCA Mario Cucinella Architects, features nine floors above ground, the last three of which are set back from the main facades. These, clad in teal-colored stoneware-ceramic tiles, feature large glazed loggias, framed by metal frames, with a strong geometric impact.
The design of the building was done respecting criteria of maximum flexibility, according to a system based on 90-cm modules, with cantilevered planes that allow a wide diversification of the facades. Finally, the use of interchangeable exterior elements was opted for, according to the customization needs of the living space.
info@buromilan.com
stampa@buromilan.com
C.F./P.I. 08122220968
C.D. M5UXCR1
Spotorno Square, 3
20159 Milan - Italy
T +39 02 36798890
Santa Croce 458/A
30135 Venice - Italy
T +39 041 5200158