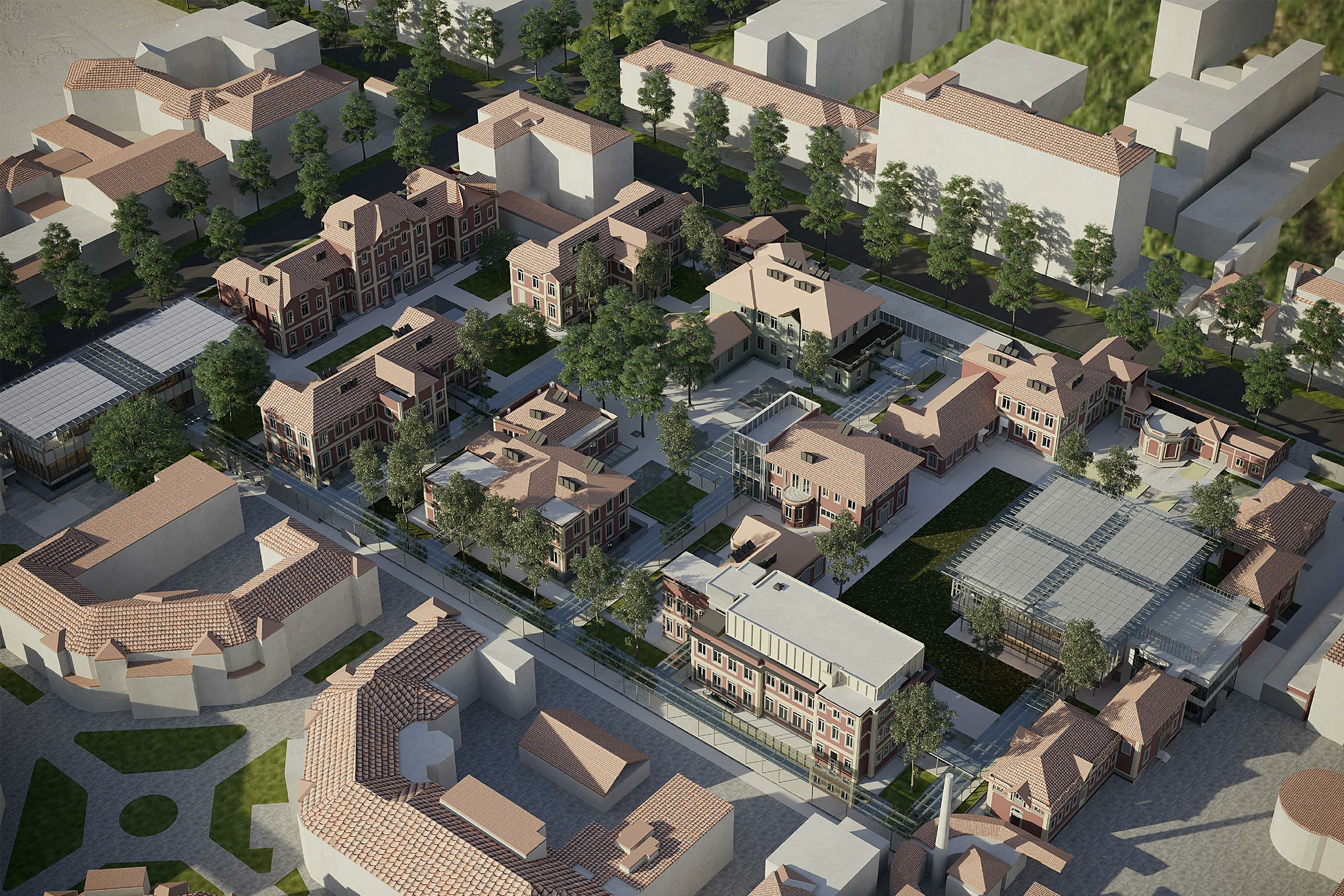
Construction of the hotel dates back to 1887, at the initiative of Swiss impresario Adolf Angst. After the years of splendor experienced during the belle époque, when it was frequented by the flower of European high society and known as one of the most prestigious hotels on the continent, the hotel fell into decline beginning with World War I. Converted into a military hospital during the conflict, the Hotel Angst was finally abandoned during World War II and left in a state of total neglect and decay.
The 7-story structure, which is of considerable architectural value, is one of the most important examples of late 19th-century eclectic style on the French-Italian Riviera. The recovery project aims to convert the hotel into a 13,000-square-meter private residence divided into 77 luxury apartments. In addition to the reorganization of the interior spaces, including those intended for communal use, the intervention also includes the restoration of the facades and the arrangement of the park surrounding the former hotel, through the recomposition of the green areas and avenues.
Investigations conducted on the structural framework revealed how the load-bearing masonry was highly uneven in size and materials, consistent with its construction having taken place in several phases, and was severely degraded, showing deficiencies, signs of demolition, lack of mortar, cracks and fissures. The attics, consisting partly of wooden structure and partly with brick vaults on steel profiles, lay in a generalized state of deterioration, characterized by missing beams, rotting of wooden elements exposed to rain actions, deformed beams, and planking collapse. In compliance with current regulations, seismic retrofitting was therefore planned, through structural works to consolidate the existing masonry, the construction of new floors, new extension structures made of metal carpentry, and reinforcement of the foundations by means of reinforced concrete subfloors.
The new floors consist of steel beams, trapezoidal sheet metal, and concrete collaborating slab, reinforced with electrowelded mesh. These features allow them to contain the loads on the foundations and weld the vertical structures, resulting in optimal distribution of horizontal actions and a box-like behavior of the building that improves its seismic response. The masonry consolidation intervention consists of the execution of a double layer of plaster reinforced with fiberglass mesh and steel bars embedded in the masonry, to bind the layers of plaster coating laid by spraying. Where necessary, it was decided to reconstruct the resistant sections through the "scuci-cuci" technique. Finally, punctual injections of binder mixtures are planned to improve the mechanical performance of the walls, eliminating cracks and cavities and strengthening the bonds between the elements that make up the masonry itself.
info@buromilan.com
stampa@buromilan.com
C.F./P.I. 08122220968
C.D. M5UXCR1
Spotorno Square, 3
20159 Milan - Italy
T +39 02 36798890
Santa Croce 458/A
30135 Venice - Italy
T +39 041 5200158