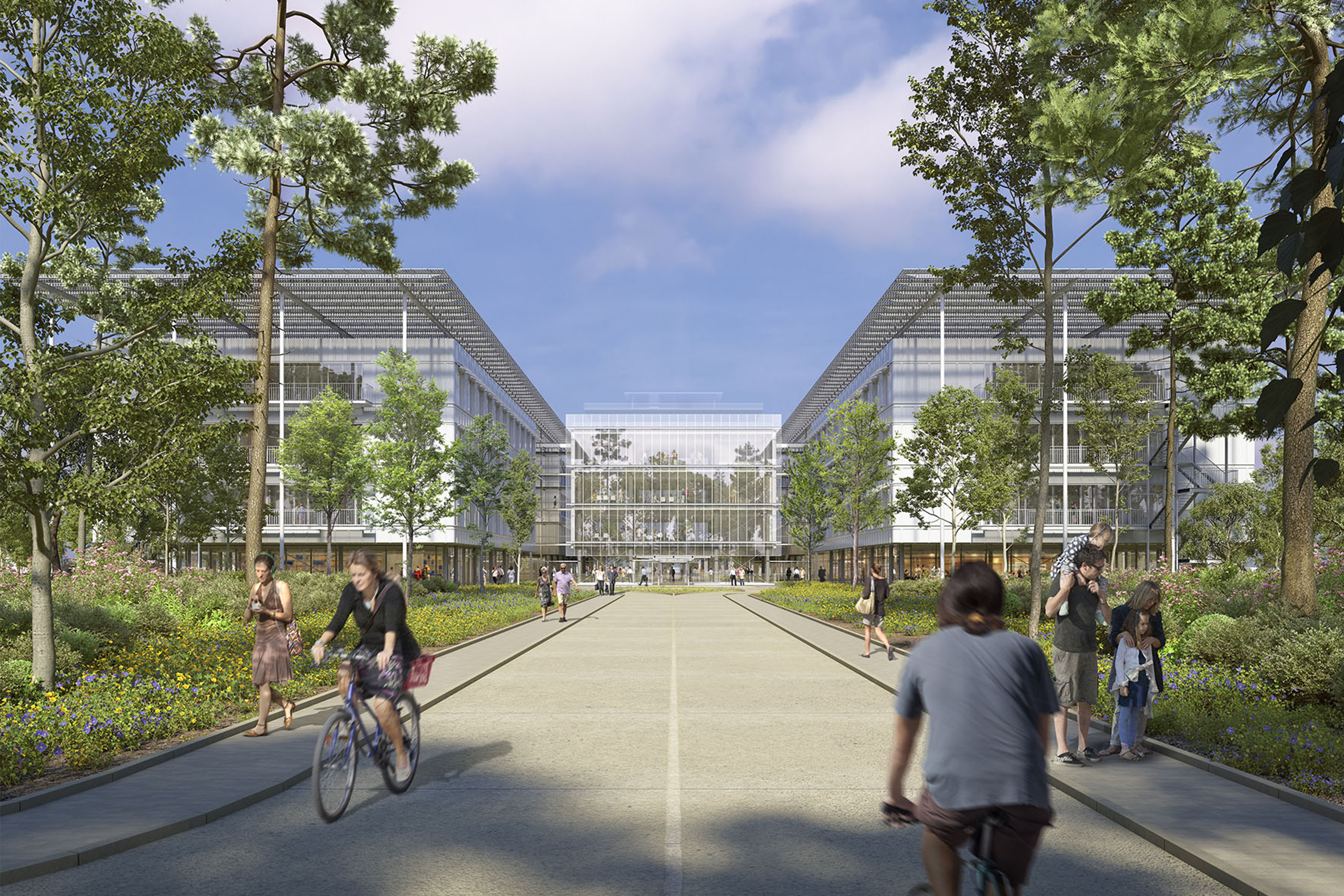
The new facility brings together in a single location the two San Donato Group entities, IRCCS - Istituto Ortopedico Galeazzi - Italian excellence in orthopedic surgery - and Istituto Clinico Sant'Ambrogio, one of Italy's leading centers for the treatment of cardiovascular diseases. Coming into operation in August 2022, the IRCSS Galeazzi-Sant'Ambrogio has 600 beds, complemented by research laboratories and space for university activities. Also thanks to the collaboration with the State University of Milan, care activities are thus integrated with research and training, by means of state-of-the-art laboratory equipment.
The facility occupies a total area of 50,000 square meters, of which 20,000 square meters is allocated to the new building and the remainder dedicated to the surrounding space. In addition to the main building, three smaller buildings house a technology center, the medical gas plant and an ecological island. The 180,000 sq m of the main structure is distributed over 16 floors above ground, making L'IRCSS Galeazzi-Sant'Ambrogio the first example of a vertical hospital in Italy. The highest standards of environmental sustainability were applied in the design of the complex, adopting the most modern solutions aimed at saving energy, reducing consumption and choosing eco-friendly materials.
At the plant level, thermal and energy efficiency are ensured thanks to solutions such as cogeneration-that is, the combined production of electrical and thermal energy, the use of renewable sources and district heating, the installation of low-temperature air conditioning systems, and variable flow ventilation with heat recovery. The proper operation of the plants is also achieved through a monitoring system of energy production and recovery, with predetermined ad hoc scenarios that define the best sequences, always favoring the best performing solution.
Thermal efficiency is also ensured by the composition of the building envelope: about 30,000 sq m of curtain walls, with 24,000 sq m of metal panel cladding and 9,500 sq m of ventilated facades, protecting the thermal insulation layer. The geometric conformation of the envelope and the stratigraphies are designed to minimize winter heat loss and summer heat input, while the installation of fixed sunshades facilitates the management of solar radiation and the proper phase shifting of temperatures. The combination of these solutions enabled the building to achieve certification under the LEED V4 protocol, Gold rating.
info@buromilan.com
stampa@buromilan.com
C.F./P.I. 08122220968
C.D. M5UXCR1
Spotorno Square, 3
20159 Milan - Italy
T +39 02 36798890
Santa Croce 458/A
30135 Venice - Italy
T +39 041 5200158