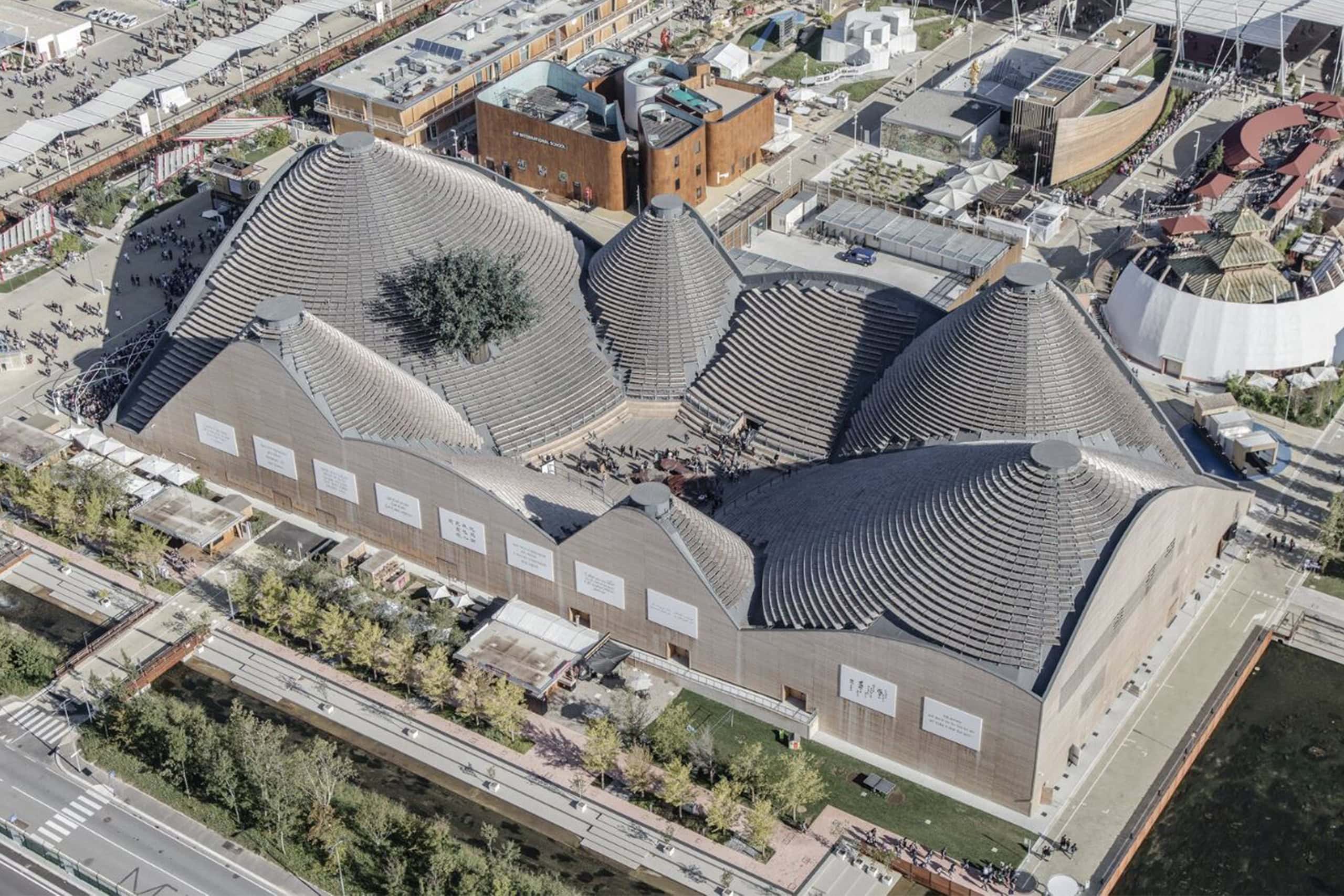
"Designing Future Societies for Our Lives" is the theme of the World Expo 2025, organized in the Japanese city of Osaka. For the occasion, the architecture firm MCA - Mario Cucinella Architects has designed a pavilion conceived as a dynamic and immersive laboratory, representing the Italian vision towards a sustainable, circular and shared future. Presenting the best of creativity and territorial excellence, a path between art, science, craftsmanship and technology is proposed to the visitor, winding through different autonomous but interconnected environments. The visit begins with the section dedicated to Italian Creativity housed in the pavilion's portico, where small workshops of artisans from the various regions show the innovative face of the production tradition. This is followed by the Immersive Theater, a wooden structure where daily shows, set up with digital sets and live performances, mix Italian Renaissance theater with Japanese performance culture.
The next section is dedicated to the Ideal City, whose Renaissance concept is reworked in a multidisciplinary perspective that includes landscape, culture, air quality, health, infrastructure, art and technology, imagining urban and social regeneration starting from the relationship between man, environment and culture. After the space dedicated to the Pavilion of the Holy See, where Caravaggio's "The Deposition" on loan from the Vatican Museums can be admired, we move on to the section dedicated to the Regions, where for the entire duration of the exhibition it is planned that installations by the various Italian regional authorities will alternate, relating to the gastronomic, artisan, industrial, technological and scientific excellence of each territory. Finally, the pavilion terrace hosts a roof garden that reworks the tradition of the Italian garden through a hedge labyrinth along which, in addition to plant elements, art installations, fragrances and visual glimpses find space.
The main volume of the pavilion consists of a large glulam hangar, topped by a visitable terrace that houses a roof garden. The entire structure is built by means of a dry modular system, which is developed in a lattice of beams and pillars echoing traditional Japanese construction technology. Inside, the architectural texture generates an Italian-style coffered ceiling, which characterizes the atmosphere of the exhibition space. One of the most recognizable elements of the pavilion is the wide entrance porch, bordered by a semi-transparent textile façade. The latter consists of a permeable membrane made of mineral fibers, which can filter solar radiation while allowing ventilation and natural thermo-light regulation, conducive to energy conservation. Reducing environmental impact has guided the entire project from the concept stage, translating into solutions on the level of materials, technologies, resource management and use of the building over time.
Following the reversible architecture approach, the design of the structure took into account regenerative sustainability throughout the building's life cycle. In particular, the work was based on the principles of Design for Disassembly (DfD) and Design for Manufacturing and Assembly (DfMA), reducing the number of components, facilitating their separation at the end of the cycle and maintaining their value over time. The very choice of glued laminated timber as the construction material, combined with the use of dry construction systems and modular logic, have made it possible to simplify production and assembly and reduce waste. All elements, including technologies and furniture, were chosen on the basis of traceability, reversibility and flexibility, minimizing waste production. The building, composed of prefabricated glulam modules, is thus completely disassemblable, lending itself to reuse as a cultural center, educational hub or exhibition center in new contexts after the World Expo is over.
info@buromilan.com
stampa@buromilan.com
C.F./P.I. 08122220968
C.D. M5UXCR1
Spotorno Square, 3
20159 Milan - Italy
T +39 02 36798890
Santa Croce 458/A
30135 Venice - Italy
T +39 041 5200158