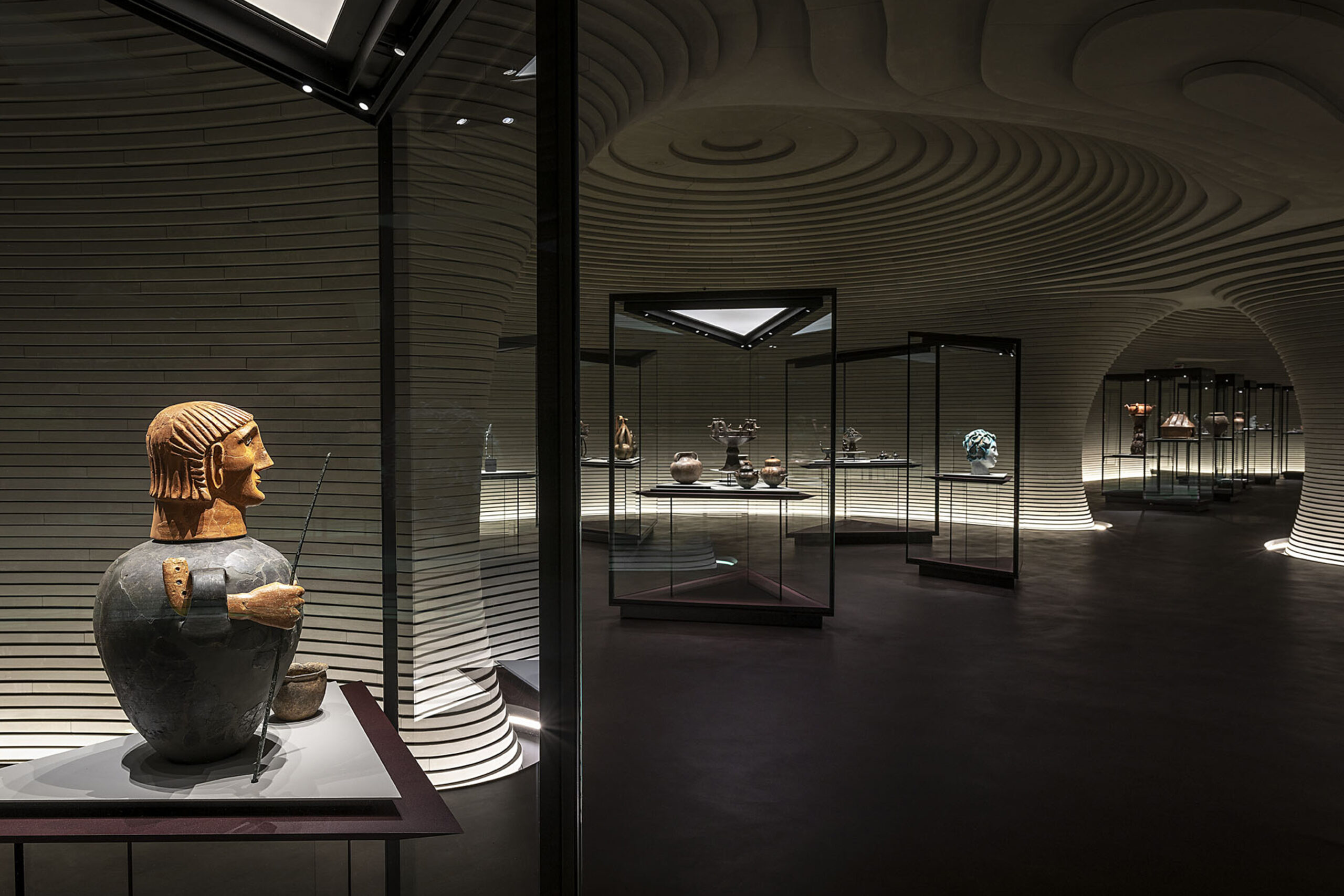
Sacca Sessola is one of the largest islands in the Venice Lagoon, with an area of 16 hectares. Artificially created in 1870, it was used for storage, vegetable gardens and gardens and then became a pneumological center. A valuable restoration has transformed the island into a resort with a wellness center, restaurant, conference rooms, private villas, dockyard, marina house, heliport, with an area of 32,000 sq. m.
The intervention included the re-functionalization of the buildings to the east of the island, which had already undergone renovation in 2000 and were intended to house the resort's main rooms and services.
The historic buildings in the western area, with very heterogeneous characteristics and value, required more significant consolidation and structural works.
The Dopolavoro, a building constructed in the 1920s as a recreational facility for use by employees and inpatients, has been converted into a restaurant in the total preservation of the existing wall envelope, with a new dehor that reclaims the memory of a movie theater demolished over the years.
The church, now deconsecrated, becomes a space for hotel-related events.
The spa was carved out of one of the smaller, architecturally scarce buildings, the concrete skeleton of which was preserved. The pool and new basement spaces were created by literally keeping the building suspended on its existing foundations.
info@buromilan.com
stampa@buromilan.com
C.F./P.I. 08122220968
C.D. M5UXCR1
Spotorno Square, 3
20159 Milan - Italy
T +39 02 36798890
Santa Croce 458/A
30135 Venice - Italy
T +39 041 5200158