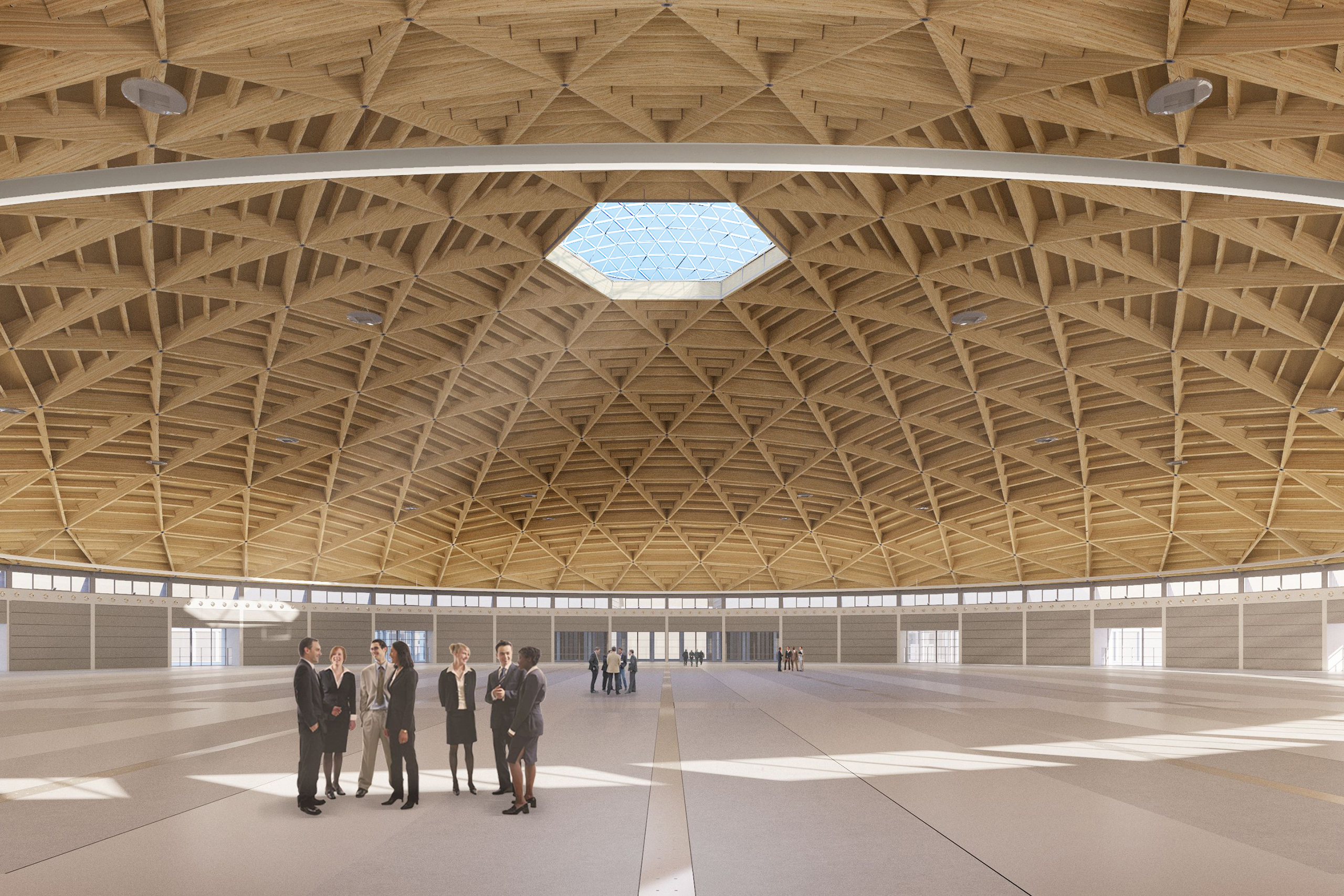
The urban context, in the heart of Moscow, is that of the bustling district known today as Krasny Oktyabr, 'Red October,' on the island created by the division between the Moskva River and the Vodootvodny Canal. An area with a strong cultural and multigenerational character where there is also a former chocolate factory that has become a center of innovation for start-ups, cafes and restaurants, the Strelka Institute-an urban laboratory offering an educational and research program-and the Udarnik Theater, an important example of Russian architecture. In this area, not far from the Kremlin, the tsars had a thermoelectric power plant built in 1907: a building that has now become the main headquarters of the V.A.C. Foundation following the transformation work overseen by arch. Renzo Piano. Conceived as a multidisciplinary space for visual and performing arts as well as a free civic space, GES-2 now offers 20,000 m² of space organized into four main hubs.
The civic hub, open to the outer plaza and from which there is free access to the inner plaza, the functional center of the building that connects to the north with the library and media center and to the south with the art installation spaces and restaurant; the reception hub, in the center of the main building, which houses the ticket office, info point and bookshop, connected to the show and performance spaces on the upper floor, overlooking the birch forest created outside; the exhibition center, a combination of spaces of different sizes and heights, offering a variety of solutions to accommodate any kind of work; the educational hub, which offers a look at exhibitions and includes the School of Art, dedicated to training a new generation of curators, critics and art historians, and Lifelong Learning, with classrooms and workshops geared toward the general public. Also part of this hub are several artist residencies with workshops located in the north tower.
The building's age of more than 100 years, prolonged disuse, and lack of maintenance were the main factors that led to the deterioration of the structures. The most important problems involved the basement floor-where water infiltration had caused damage to the masonry walls-and the above-ground steel structures, which were in an advanced state of deterioration. The steelwork, affected by corrosion, had numerous deformed elements, while some nailed and welded joints were no longer efficient. Redevelopment of the building therefore had to begin with structural consolidation.
Since this stage, the project has followed a conservative approach, aimed at maintaining as much as possible the existing structures, which are considered an integral part of the building's soul. In order to identify and detect defects and degraded structural elements, the intervention was preceded by a comprehensive structural investigation, with specific tests on the different materials, both during the design phase and during the actual dismantling of the existing apparatus, before consolidating and reinforcing the masonry and steel structures.
info@buromilan.com
stampa@buromilan.com
C.F./P.I. 08122220968
C.D. M5UXCR1
Spotorno Square, 3
20159 Milan - Italy
T +39 02 36798890
Santa Croce 458/A
30135 Venice - Italy
T +39 041 5200158