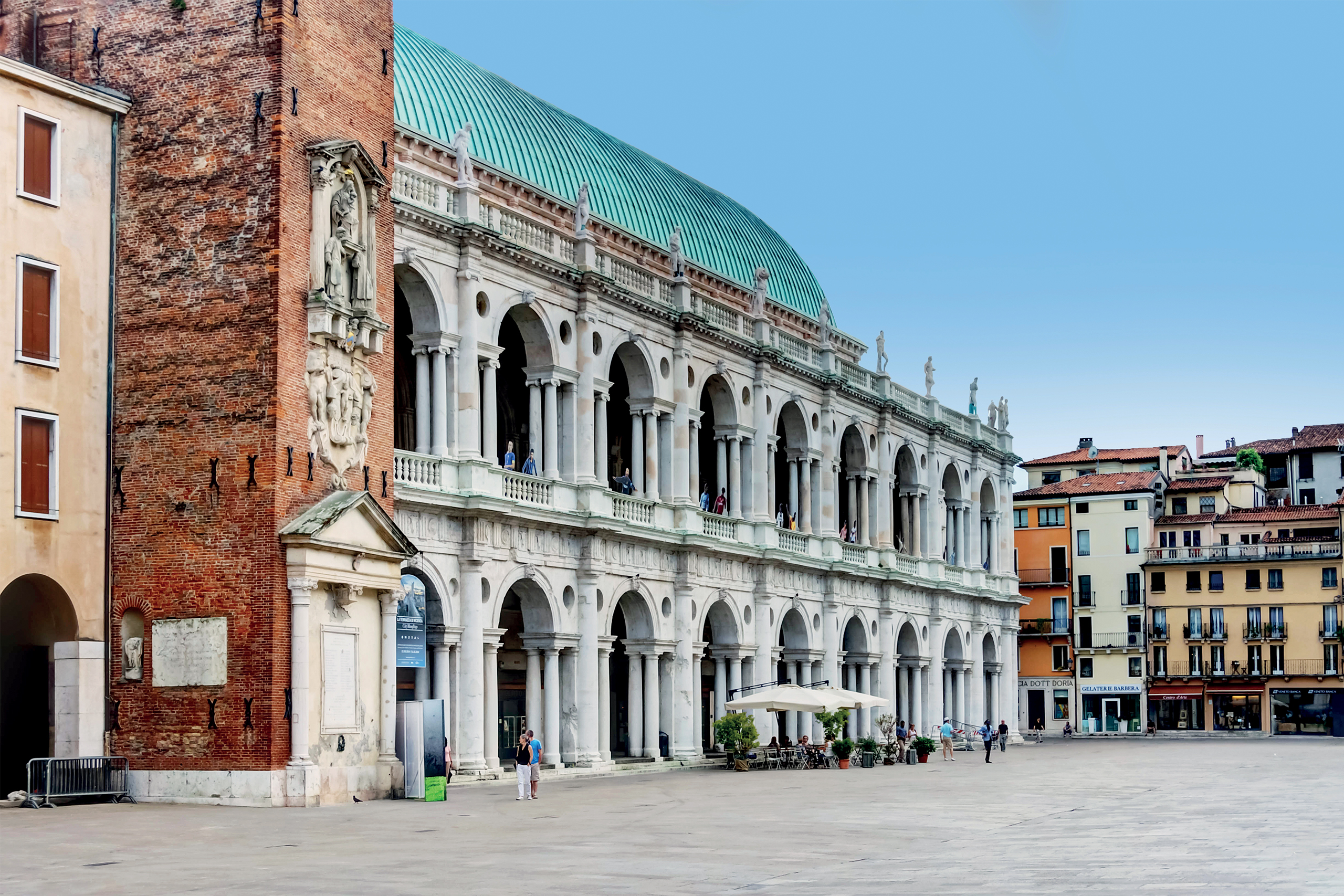
The project stems from the Luigi Rovati Foundation's desire to create a new museum space through the restoration and re-functionalization of the historic palace that stands at No. 52 Corso Venezia, dating back to 1871. While preserving the historic facade and maintaining the original elevations and volumes, the intervention saw the creation of a new underground space, excavated under the 19th-century structure by means of an innovative technique. This underground space, which also extends below the garden, now houses a permanent collection consisting of more than 600 artifacts from the Etruscan period. This is the starting point of the museum tour that continues to the upper floors, where there are exhibition spaces for temporary exhibitions, a conference room, a room dedicated to educational activities for children and a restaurant. Finally, the Art Museum overlooks the inner garden, where the tree species that existed before the intervention have been preserved but are now characterized by slight earthen reliefs, corresponding to the new underground domes that cover the hypogeal spaces.
The most evocative part of the tour, dedicated to the Etruscan collection, is located in the first basement level. This new space, created precisely as a result of the restoration work, draws inspiration from the Tombs of Cerveteri - among the few pieces of Etruscan architecture still intact - and picks up on the idea of the Museum of the Treasure of San Lorenzo, designed by Franco Albini and Franca Helg in the underground rooms behind the apse of Genoa Cathedral: a contemporary insertion within a historical context. A staircase made of Florentine pietra forte, quarried from Tuscan-Emilian quarries, leads to the underground exhibition spaces of the Museum of Etruscan Art: three circular halls and a large elliptical hall topped by domes, completely enveloped by 24,000 stone ashlars, designed and expertly laid one by one, with a formal continuity that gives the whole environment a sense of unity and fluidity. The simplicity of the museum's enveloping forms creates a contrast with the triangular-based display cases, creating an atmosphere in which different materials and eras are amalgamated, amplifying the museum experience and giving it additional depth.
The most characteristic element of the intervention are the three domes clad in pietra serena that cover and enclose the underground space of the museum: a covering that recalls the shape of Etruscan necropolis, evoking a mystical and suspended atmosphere. The complex geometry of the vaults, derived from the intersection of three lowered spherical caps and characterized by a large radius of curvature, imposed innovative technical choices, both in terms of the conception of the structure that hides them, and in the study of the building and plant engineering works, as well as in the fine-tuning of the finishes.
The domes are supported by calendered profiles made of semi-light metal carpentry. These ribs are mounted along the entire perimeter of the excavation and have a double adjustment system: vertical for the base and horizontal at the head, where they connect with the ground floor slab. A second order of fastening, equipped with independent adjustment on the ribs, allows, in turn, the connection of the structures to the water-cut stone ashlars, each one different from the other. The construction of the domes below the historic building was done by keeping the latter detached from the ground for the entire duration of the site.
info@buromilan.com
stampa@buromilan.com
C.F./P.I. 08122220968
C.D. M5UXCR1
Spotorno Square, 3
20159 Milan - Italy
T +39 02 36798890
Santa Croce 458/A
30135 Venice - Italy
T +39 041 5200158