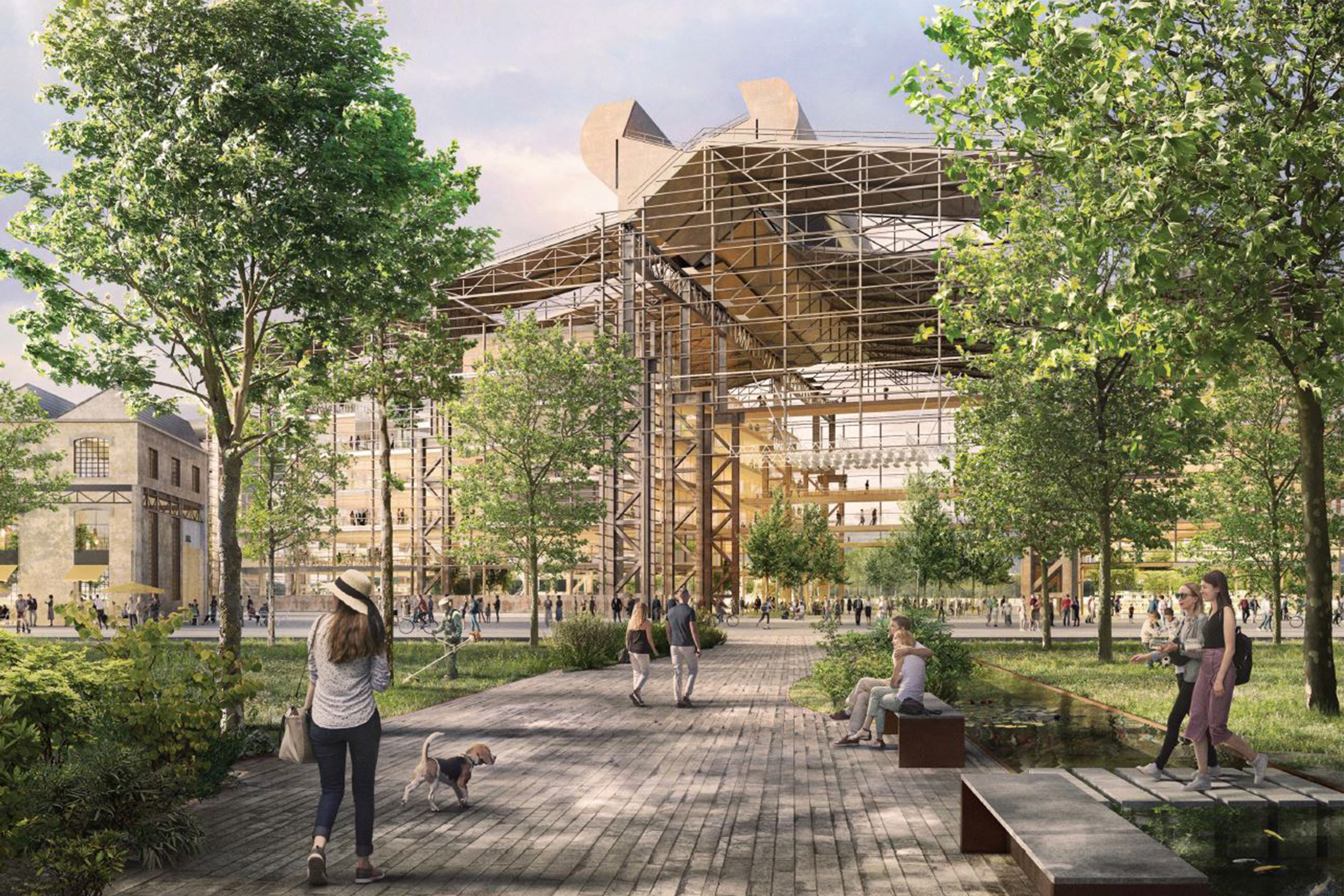
The project involves the creation and placement of a new structure in the central space of the amphitheater: a new floor usable for the entire surface and placed at the same elevation as the historic floor. A dynamic system, composed of a load-bearing section, made of stainless steel, and a walking surface made of rotatable and translatable sheets of carbon fiber and termanto and covered with Accoya wood. The extremely lightweight and high-performance structure will rest on the pre-existing Roman-era underground masonry bodies that are visible today in the center of the cavea, so that the load of the entire intervention will be distributed on the original foundations of the ancient floor of the Amphitheater. The integrated sections will be placed coplanar to the extrados of the arena floor and will ideally reproduce the archaeological structures, so as to facilitate the reading of an image of the interior of the Colosseum as close as possible to the original one.
The fundamental and innovative feature of the new structure is the fact that it can be opened according to different configurations, thanks to the system of movement and opening of the foils designed specifically for this intervention: a mechanism that will allow the new plan to gradually reveal the ancient hypogean structures to visitors, illustrating their distribution and promoting the perception of their articulated functional nature and how they interacted with what was happening above the arena, for the benefit of the public. The floor movements will be able to be activated without interrupting the conduct of visits and without any part of the archaeological structures, other than the modern summit of the ridges, being hidden from view. The activation of the mechanisms will offer visitors new and exciting perspectives, while the possibility of illuminating the structures with natural light will provide unexpected views of the entire cavea.
The materials were designed to allow the use of a particularly thin structural section, ensuring the absolute absence of interaction between the intervention and the archaeological remains. The support system to the pre-existing structures will be realized by laying several layers, so as to isolate the hypogean masonry from the chemical-physical point of view. From a dynamic point of view, the entire structure will be completely inert, so as to prevent the transmission of potential horizontal seismic stresses and forces induced by visitor walking on the new arena floor.
All structures will be completely demountable to facilitate any maintenance and ensure complete reversibility and perfect restoration to pre-existing conditions. The load-bearing section of the structure, made of stainless steel, will have both structural and plant engineering functions, allowing the installation within it of the bollards placed to protect the opening surfaces, the lighting systems of the underground spaces, the biodeteriogen abatement system and the rainwater collection and recovery system.
info@buromilan.com
stampa@buromilan.com
C.F./P.I. 08122220968
C.D. M5UXCR1
Spotorno Square, 3
20159 Milan - Italy
T +39 02 36798890
Santa Croce 458/A
30135 Venice - Italy
T +39 041 5200158