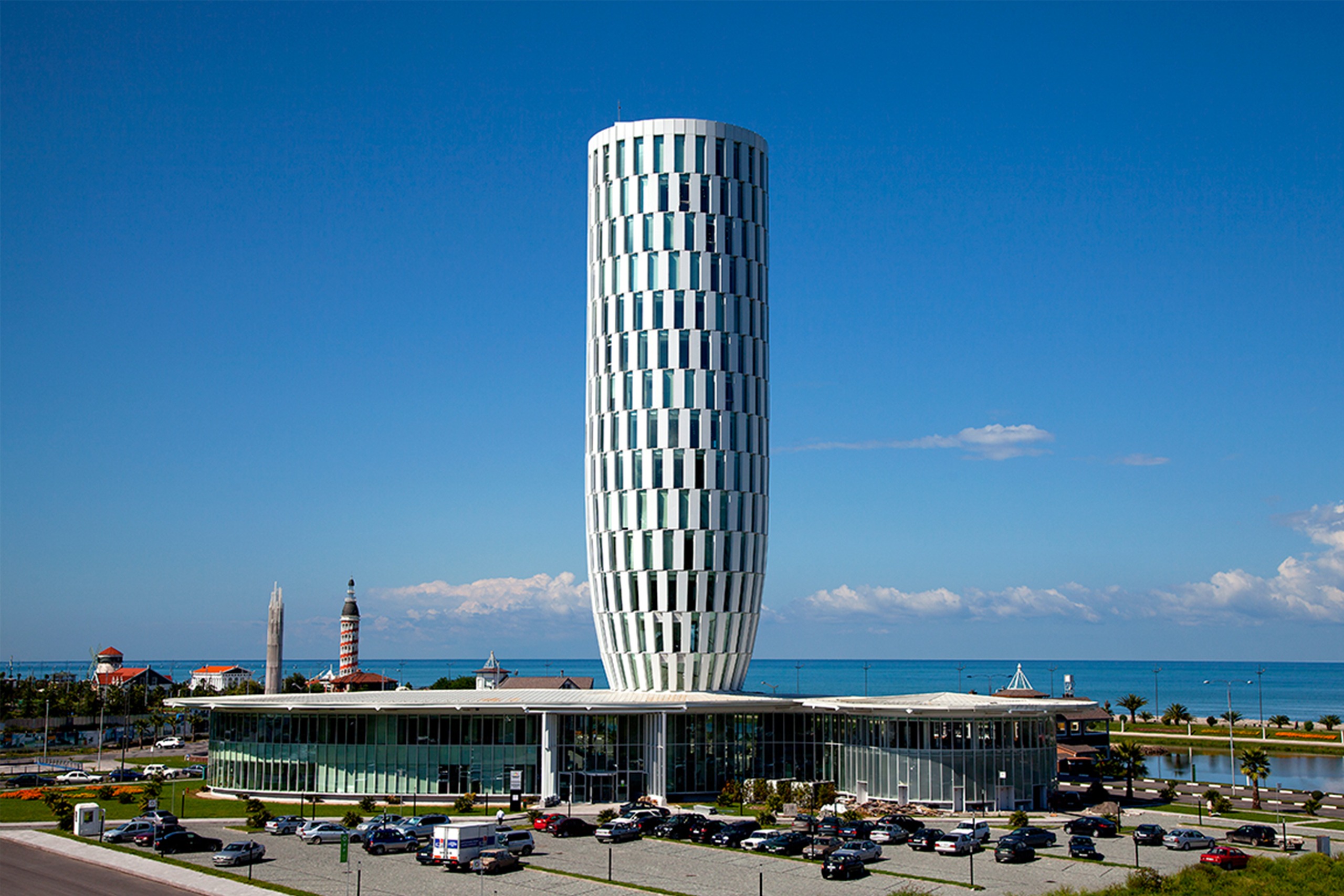
The Bovisa-Goccia master plan covers a total area of 32 hectares, owned by the city and the Milan Polytechnic. The plan to expand the college's space includes the construction of three classroom buildings, five startup buildings, a hypogeous conference hall, two university residences with about 500 lodgings, and the redevelopment of a historic industrial building, converted to a catering area for campus guests. The twenty new 16-meter-high buildings envisaged by the project, totaling about 105,000 square meters, will be joined by two facilities for the Milan Civic Schools and a space dedicated to sports, open to the city. The area will be crisscrossed by tree-lined avenues, including a major bicycle and pedestrian axis that will reconnect, through the Campus, the two stations of Milano-Bovisa and Milano-Villapizzone, which are also being renovated.
The intervention also includes the redevelopment of the area of the former gasometers, iconic relics of industrial archaeology and a symbol of the neighborhood, which will be reclaimed to house an Innovation Hub with laboratories of excellence and spaces for start-ups.
The wooden structures and high-efficiency facilities will make the project energy-independent, carbon-neutral, while the 'Drop Forest,' 24 hectares of vegetation to the north of the campus, will be preserved without it undergoing any architectural intervention. Finally, compared with the structures made mainly of wood, the new trees that will be planted in the green areas will return within 30 years the entire wood mass used for the construction of the buildings included in the intervention.
Regardless of the intended use, all buildings were designed following the load and structural importance requirements stipulated for the design of university classrooms, in a logic of total space flexibility. The newly constructed buildings have concrete foundations, from which steel framed structures, beams and columns stand out. These, in turn, support cross-laminated timber panels, which form the floors of the various floors. A collaborating reinforced concrete hood makes the floor rigid and improves sound insulation between floors. The roofs consist of spatial lattice structures, with a pyramidal module.
These, formed by tubular beams and diagonals, jointed at the nodes with a multidirectional connection formed by casting, will be pre-assembled on the ground, raised and anchored to the structures of the buildings. As for the gasometers, new buildings with mixed wood, steel and concrete structures will be built within the existing steel skeletons. In this case, the roof will be a large wooden dome formed by curved radial beams connected at the center, while the pre-industrial structures will be maintained and restored, restoring all damaged knots and profiles and sandblasting, treating and repainting the entire metalwork.
info@buromilan.com
stampa@buromilan.com
C.F./P.I. 08122220968
C.D. M5UXCR1
Spotorno Square, 3
20159 Milan - Italy
T +39 02 36798890
Santa Croce 458/A
30135 Venice - Italy
T +39 041 5200158