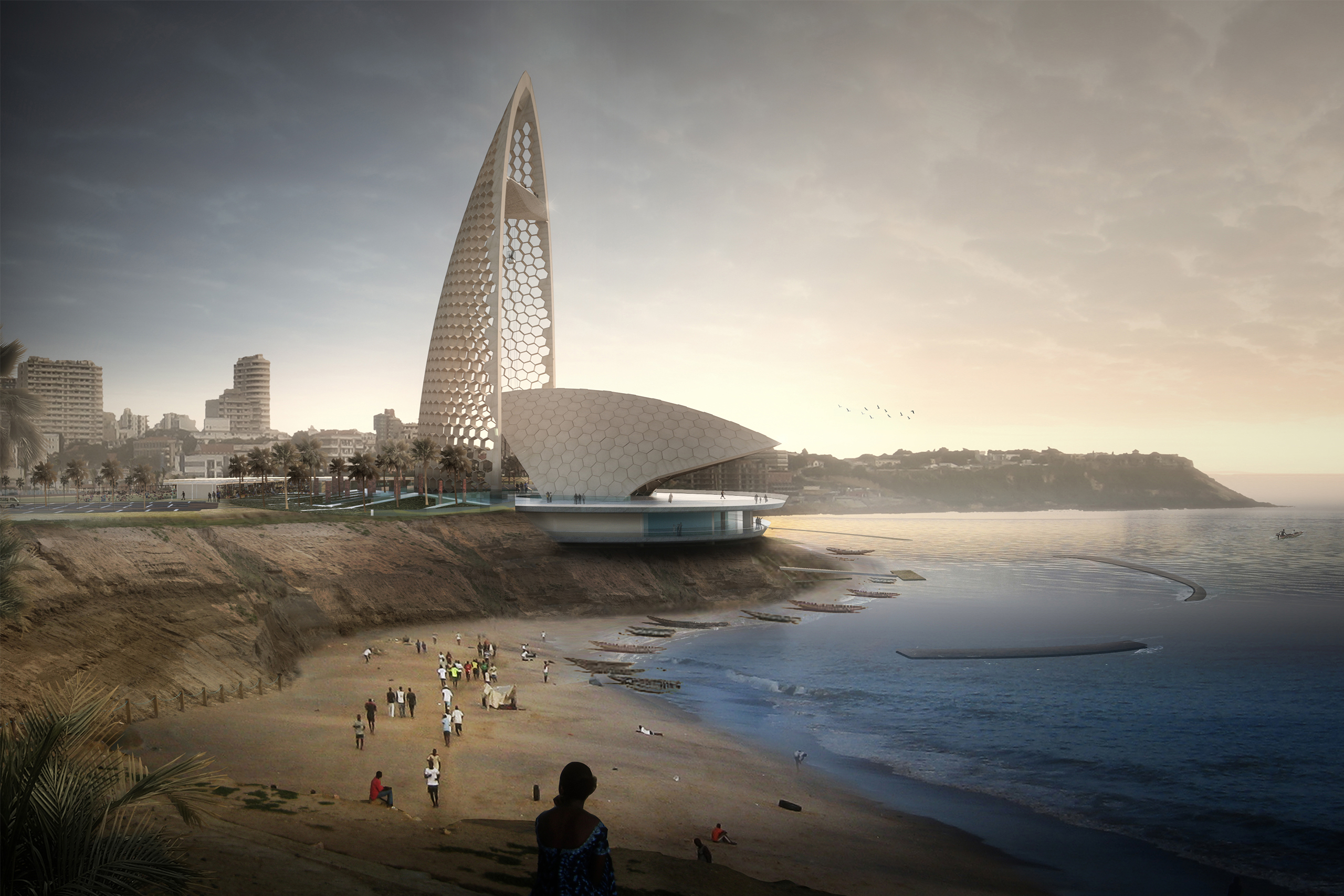
Since its creation in 1993 at the behest of Miuccia Prada and Patrizio Bertelli, Fondazione Prada has been committed to the promotion of artistic and intellectual research and the investigation of human culture through exhibitions, conferences and public meetings, with a multidisciplinary approach that embraces art, architecture, cinema, philosophy, archaeology, performing arts and educational activities. After opening an exhibition space in Venice in 2011, the new Milan branch opened in 2015.
The intervention enabled the creation of a permanent cultural and exhibition center, a reference point for all the Foundation's past and present activities. An architectural project that, as a whole, aimed to create a wide variety of exhibition space types, each endowed with distinctive characteristics, in order to promote an open and constantly evolving cultural programming, in dialogue with the architecture that hosts it.
The Milan headquarters of Fondazione Prada is the result of a redevelopment and regeneration of a former gin distillery dating back to 1910 located in Largo Isarco, south of the Porta Romana railway yard, between Via Ripamonti and Corso Lodi. A project curated by architect Rem Koolhaas, co-founder of OMA - Office for Metropolitan Architecture, which saw the restoration of seven existing industrial buildings - once used as warehouses, laboratories and fermentation silos - and the construction of three new structures: a temporary exhibition pavilion called Podium; Torre, a 60-meter-high white concrete building where the permanent exhibition is housed; and Cinema, a multimedia auditorium.
The new complex occupies a total area of 19,000 square meters, 11,000 of which is devoted to exhibition activities. They are joined by a central courtyard, offices, a cinema, an archive, a library, a commercial space and another used for catering. The latter, called Bar Luce, was designed by U.S. director Wes Anderson, who drew inspiration from the typical Milanese café of the 1950s. Along with the nine-story Tower, the other iconic distinguishing feature is the Haunted House, a pre-existing four-story structure that following restoration was entirely covered in gold foil and now houses part of the Foundation's collection.
The redevelopment of the industrial complex followed the philosophy of total rehabilitation of each building, limiting demolitions to only those cases that were strictly necessary. Initially, extensive building surveys were carried out to assess the consistency of the existing structures of industrial origin. These structural inspections revealed the need for major reinforcement work, as several masonries of the existing structures were found to be unable to guarantee the level of safety required by seismic and fire prevention regulations, partly because of their low mechanical strength and partly because of the onerous safety coefficients imposed by the standard in the verifications at the ultimate limit states.
Load-bearing walls and pillars were reinforced with cement mortar injections and through the insertion of steel elements; the floors were subjected to treatments, to ensure the necessary fire resistance; and the roofing structures, which because of their purely industrial origin are an aesthetically characterizing element, were subjected to rehabilitation, including through the replacement of metal trusses and the redoing of the roofing. The new structures were then built following a modular concrete construction system, integrated with steel and glass. Of particular interest among these is the 60-meter Tower, made of exposed structural white concrete and on the south side and featuring a diagonal structure that joins it to the Depot, inside which is housed a panoramic elevator.
info@buromilan.com
stampa@buromilan.com
C.F./P.I. 08122220968
C.D. M5UXCR1
Spotorno Square, 3
20159 Milan - Italy
T +39 02 36798890
Santa Croce 458/A
30135 Venice - Italy
T +39 041 5200158