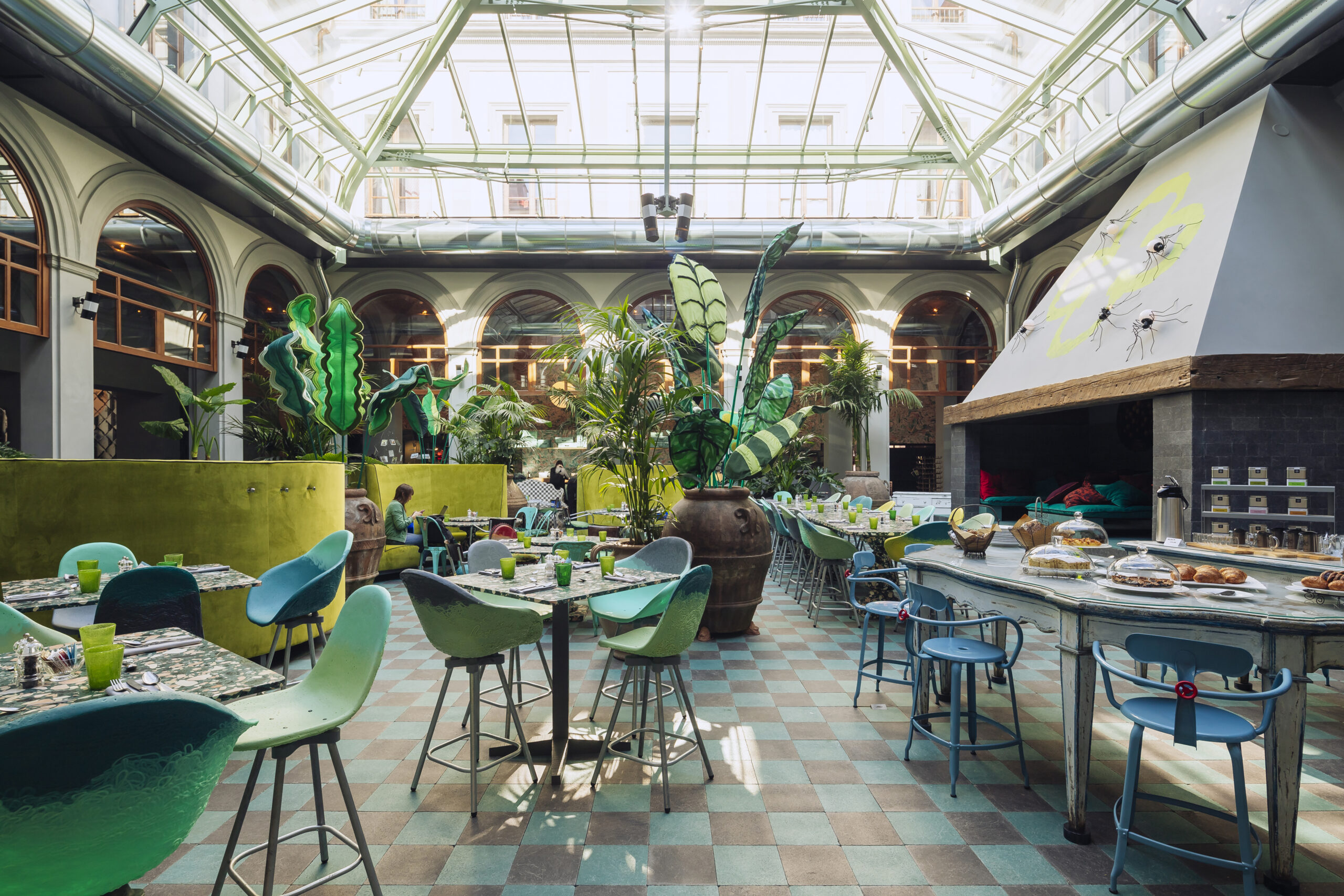
The rehabilitation of the historic buildings is part of a larger project involving the entire vast area of the former Steelworks, where a veritable city within a city will be created to act as a hinge between the old and new Sesto San Giovanni. In the area, which is estimated to be able to accommodate about 20,000 people, five plazas connected by a network of pathways will be built, as well as residences, a new station and the health city. The newly constructed buildings will thus be integrated with the pre-existing architecture of the former steel mills, which have been recovered and re-functionalized.
As a result of the redevelopment, the historic industrial buildings will have differentiated functions, housing commercial activities, restaurants, bars, covered markets, exhibition and entertainment spaces. The redevelopment of the buildings is designed to integrate the new elements with the existing structures without altering their nature, so that the additions can be disassembled and removed if necessary, for further future re-functionalization of the spaces.
The building OMEC - Officine Meccaniche E Costruzioni - was built in two phases starting in the early 1900s, and the current regeneration project involves its conversion to a food market and cultural center. The intervention requires first of all seismic upgrading: in the southern part of the building, characterized by a reinforced concrete structure, a replacement of the most damaged elements is planned, added to a reinforcement operation put in place through fiber-reinforced materials.
In the northern portion of the building, the steel structures will be recovered through a sandblasting and painting operation, and then reinforced where necessary with coupled steel plates or elements. To increase the lateral rigidity of the building, new steel columns will be coupled to the existing pillars, while the masonry infill will be restored using the "scuci-cuci" technique and consolidated by fiber-reinforced mortar. Finally, the new horizons will be made of steel structure and trapezoidal sheet metal with concrete casting.
The building T3 housed the steel mill furnaces. The massive steel structure consists of welded-section columns made of thick plates resting on reinforced concrete plinths. Horizontally, longitudinal metal beams, also of welded section, formed the runways for the overhead cranes. The roof consists of corrugated sheets and panels resting on trusses, metal beams, and purlins, and is crowned by the characteristic "bull horn" chimneys. The intervention includes the conversion of the building to mixed functions, such as stores, sports, entertainment, leisure and catering, which will be integrated within the T3 structure according to the "box in the box" idea.
No horizontal loads will be transferred from the additions to the existing structure, and a new basement is planned to be excavated for parking and technical rooms.
The new volumes, added within Building T3, will consist of steel structures supporting CLT panels with collaborating concrete casting. These new structures will be connected to each other by bridges made of steel trusses and suspended over the beams originally intended for crane sliding - designed, therefore, to carry much higher loads than the new walkways.
The building Rolling Train is a long supporting structure consisting of metal trusses supported by lattice columns set at regular intervals. The roof rests on trusses and is covered with corrugated sheet metal. Welded rigid beams, originally used as crane rails, run throughout the building, which is distinguished by its linear development.
As with the T3 building, the Rolling Train refunctionalization project includes new volumes, which in this case are made of mixed steel and wood structure and will create a new intermediate floor within the building.
info@buromilan.com
stampa@buromilan.com
C.F./P.I. 08122220968
C.D. M5UXCR1
Spotorno Square, 3
20159 Milan - Italy
T +39 02 36798890
Santa Croce 458/A
30135 Venice - Italy
T +39 041 5200158