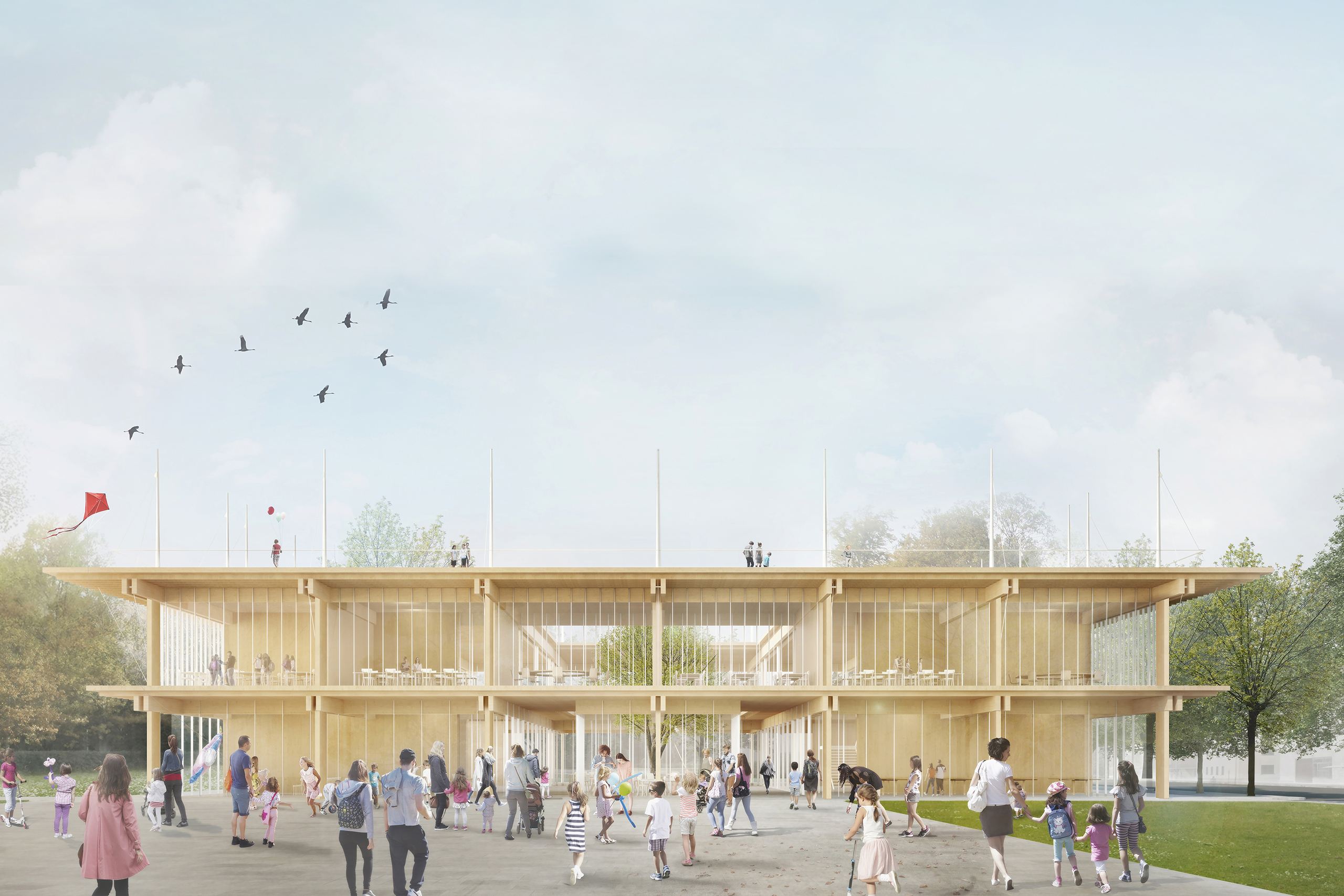
The project is part of the broader process of urban regeneration of the area, initiated by the City of Rome with the redevelopment plan for the Ostiense-Marconi quadrant. The new Rectorate consists of three buildings, an auditorium, a covered plaza and an elevated garden. The three main structures, between 9 and 11 stories, feature glazed walls and an ellipsoidal shape, which is functional in reducing glare and overheating in summer. Inside the towers are secretariats, offices, teaching spaces, meeting rooms and, on the second floor of the highest block, a Great Hall
The outdoor spaces, decorated with green areas, connect the different volumes of the complex, representing an ideal transition between the public and university areas. They consist of two levels: a covered plaza, conceived as a public place of aggregation and pedestrian connection with the surrounding areas, overlooked by a second hanging plaza, of semi-public character, pertaining to the university area and usable as a space for events. Completing the complex is a transparent Auditorium that, being visible from the street, ideally connects the city with the University, projecting the latter, in turn, outward.
The plate of the elevated plaza features a series of curved-shaped holes that not only put the two outer levels in visual dialogue, but also provide lighting for the lower level. The plate thickness of 400 mm goes tapering at the holes and perimeter. The towers, which house the offices of the Rector, Management and the University Secretariat, consist of pillars arranged around the perimeter and solid reinforced concrete slabs. The conference rooms on the floors are free from the pillars thanks to the use of coffered floors consisting of pairs of solid slabs.
The latter, in turn, rest on columns of mixed steel-concrete section. The stair and elevator cores within the towers also serve as stiffening elements for the structures, whose facades feature full-height vertical aluminum components in green and white that protect them from the sun's rays. The project was developed according to the principles of passive design and environmental sustainability, with the aim of minimizing energy demand and optimizing comfort levels in both indoor and outdoor areas.
info@buromilan.com
stampa@buromilan.com
C.F./P.I. 08122220968
C.D. M5UXCR1
Spotorno Square, 3
20159 Milan - Italy
T +39 02 36798890
Santa Croce 458/A
30135 Venice - Italy
T +39 041 5200158