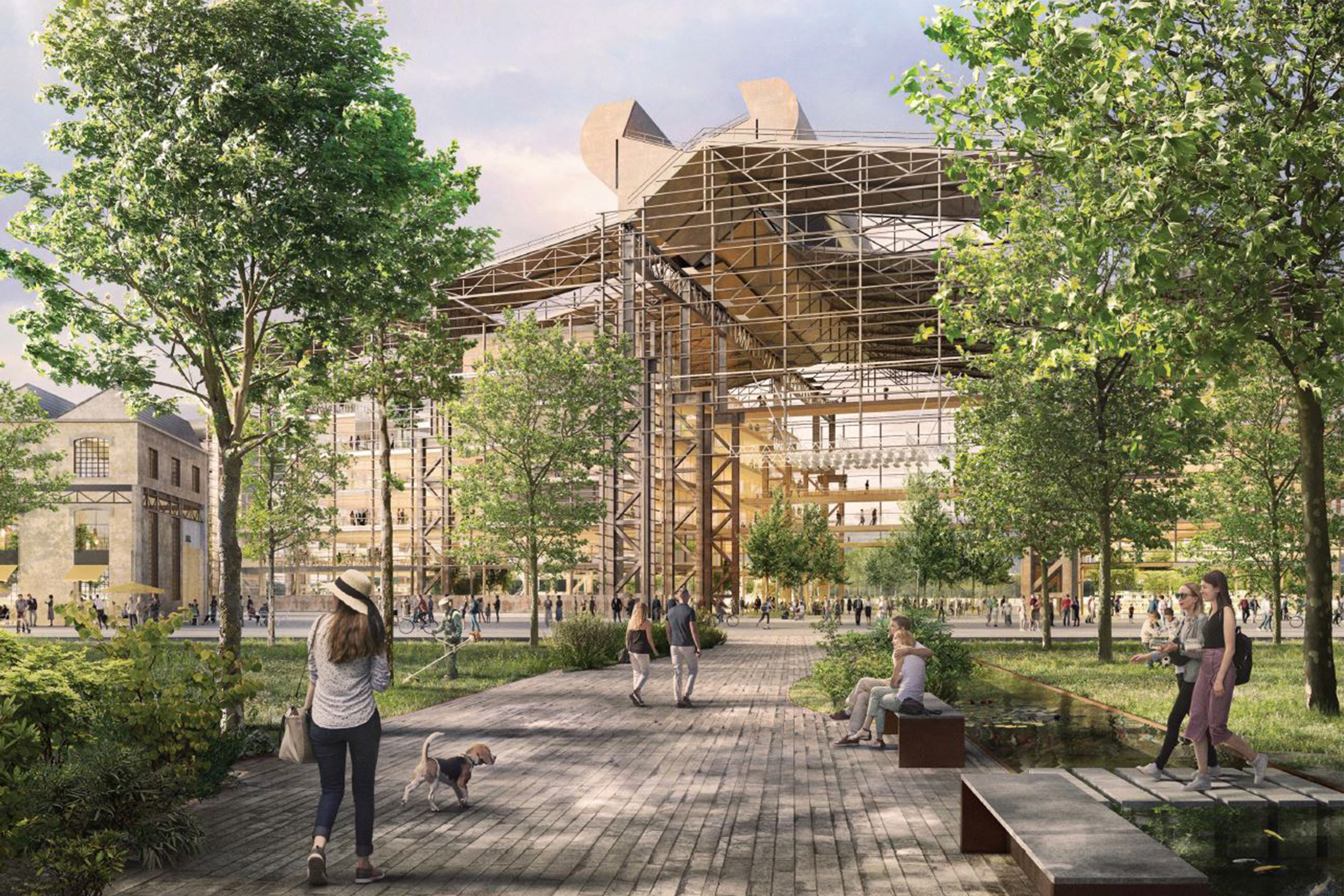
During the last world war the Palladian Basilica was bombed and severely damaged, and the original roof was rebuilt immediately after the war, with construction techniques that in the long run showed their fragilities. Restoration work began in 2007 with the aim of halting the ongoing processes of degradation, while respecting the monumentality and architectural values of the building, and restoring the original image of the basilica.
The most complex part of the work was the removal of the load-bearing arches of the roof hull. Prior to the start of the work, a thorough investigation campaign was carried out to ascertain the real state of the structures, including the design choices that would have to take into account the new earthquake-resistant regulations.
The pre-existing arches made of reinforced concrete, were replaced by lighter glulam elements, while the outer copper cladding and wooden planking were entirely salvaged and put back in place.
The roof terrace on the Piazza delle Erbe side has been consolidated.
The facades were cleaned of signs of weathering and time, and some floors were replaced. The masonry structures and brick vaults were treated with "sewing and unsewing" where cracks had affected them, creating problems for their stability. New technological facilities, a stairwell, elevator, and technical compartments in the basement have made it more comfortable to enter and stay in the premises, and a new cafeteria completes the work.
The project, in addition to halting the processes of decay with structural consolidation and restoration of damaged elements, established the redevelopment and functional recovery of the entire Basilica complex including the Tormento Tower, Domus Commestabilis, and Corte dei Bissari. The works carried out with respect for monumentality and historical and architectural values have returned one of Andrea Palladio's most important works to the city of Vicenza and to all humanity.
info@buromilan.com
stampa@buromilan.com
C.F./P.I. 08122220968
C.D. M5UXCR1
Spotorno Square, 3
20159 Milan - Italy
T +39 02 36798890
Santa Croce 458/A
30135 Venice - Italy
T +39 041 5200158