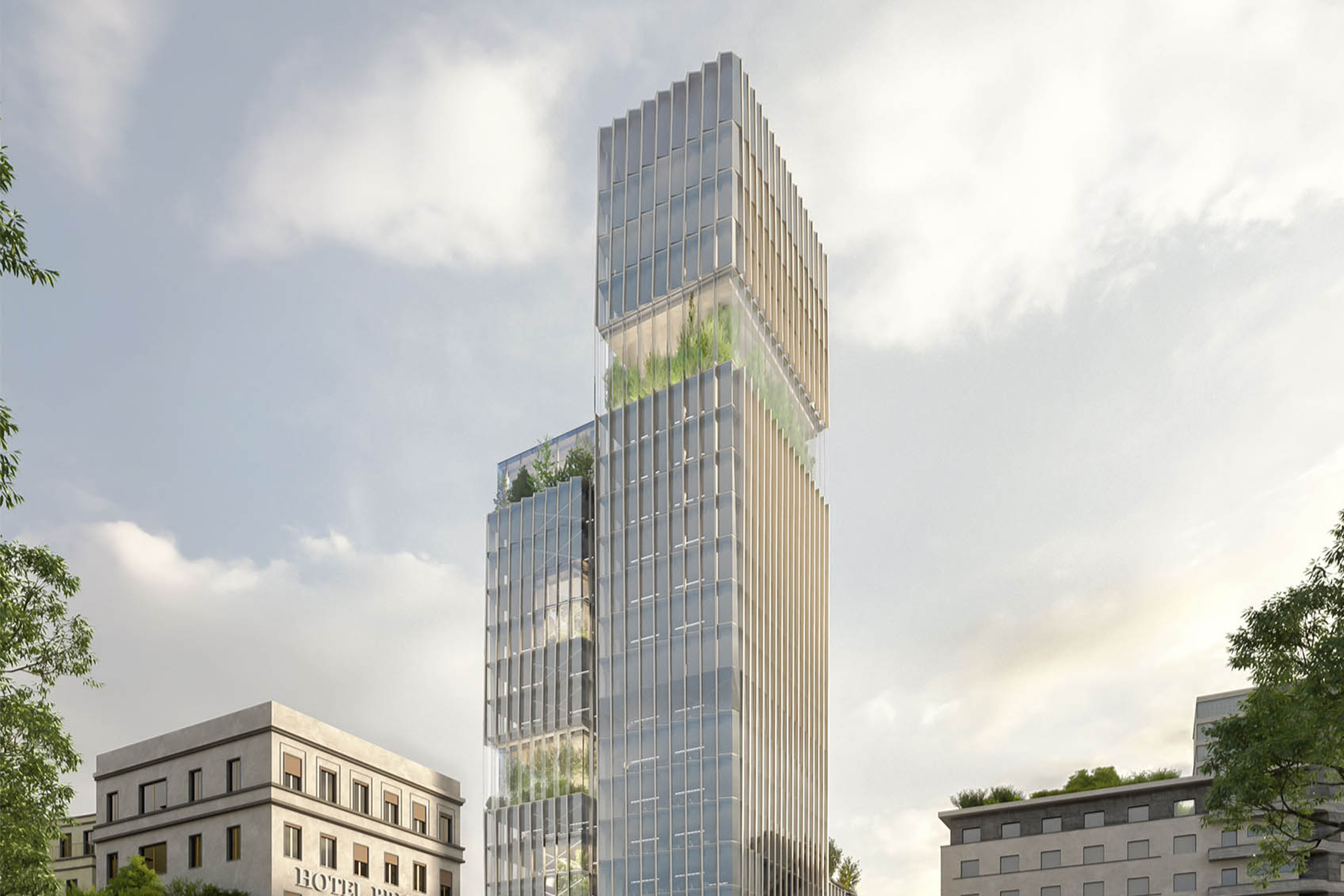
The project is located southeast of Milan, in the new residential and office district designed by Norman Foster at the former Montedison and Redaelli industrial areas. In a triangular lot, adjacent to the Milan-Rogoredo railway area, stands the Spark One and Spark Two complex, two retail and office structures connected by an outdoor area with green spaces and pedestrian and vehicular connections. From a technological point of view, the two buildings are made of cast-in-place reinforced concrete with post-tensioned slabs, ensuring slenderness of the slabs. The back volumes that make up the roof, fabricated in metal carpentry, house the technological power plants for photovoltaic energy production.
The facades take the form of a glass envelope, divided vertically by a cascade of changingly shaped sunshade blades. In addition to creating a dynamic a play of shadows, the blades are part of an automated system that controls solar radiation, ensuring the correct level of light diffusion. This element, added to the careful selection of materials and cutting-edge energy strategy in the pursuit of maximum comfort in the use of interior spaces, has earned the complex LEED PLATINUM, Building Standard, GOLD and WELL certifications.
info@buromilan.com
stampa@buromilan.com
C.F./P.I. 08122220968
C.D. M5UXCR1
Spotorno Square, 3
20159 Milan - Italy
T +39 02 36798890
Santa Croce 458/A
30135 Venice - Italy
T +39 041 5200158