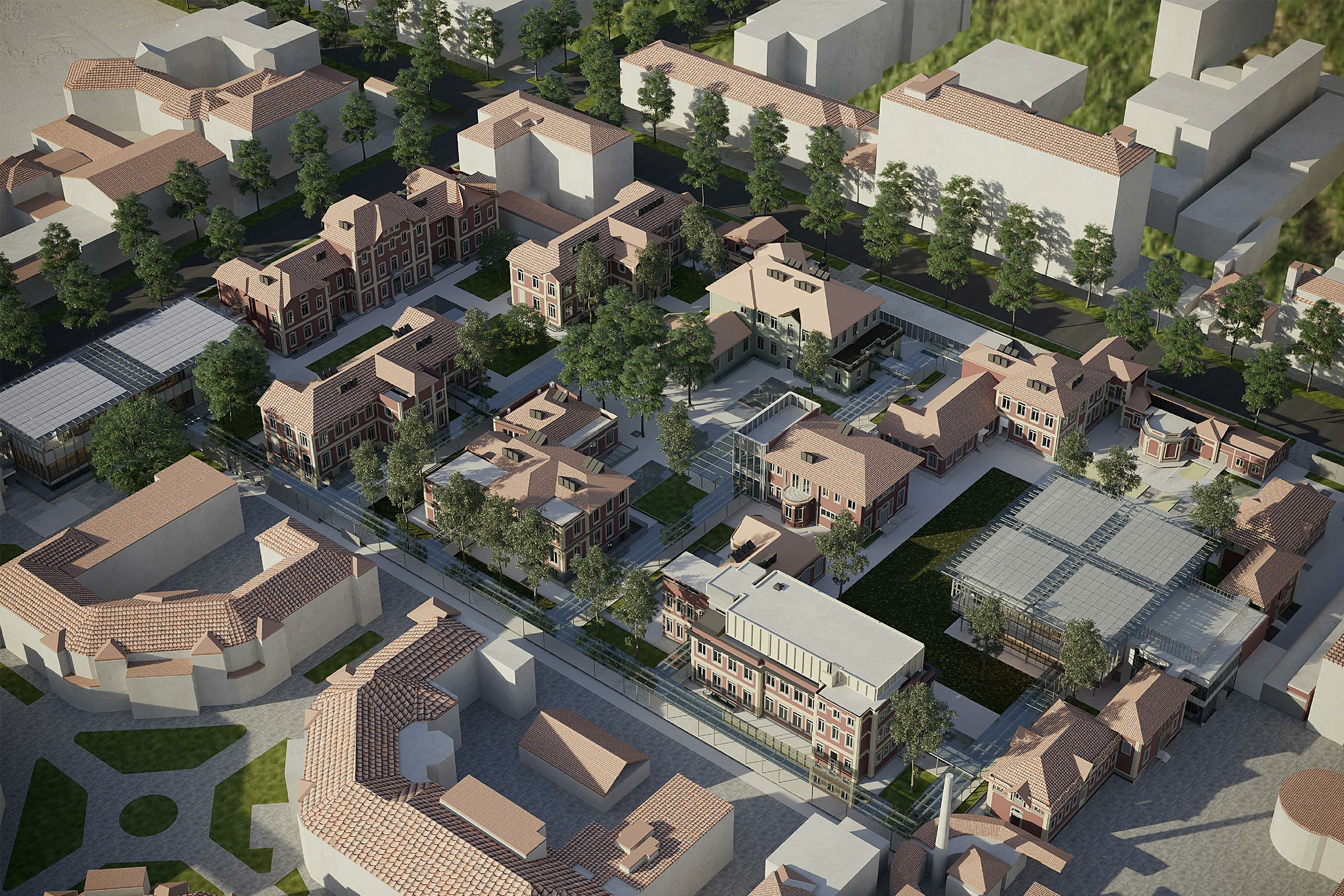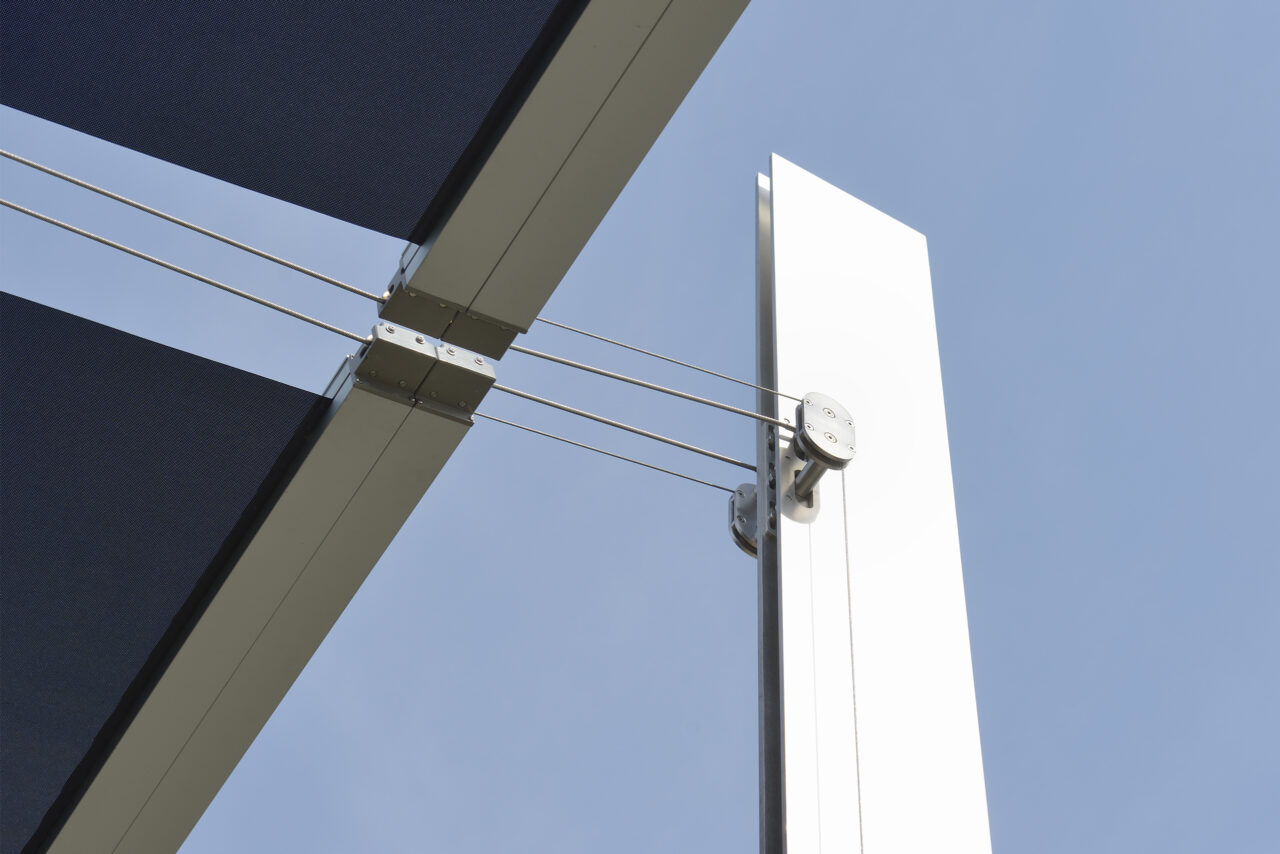
The restaurant on the rooftop terrace of Milan's Palazzo dell'Arte is an entirely transparent pavilion set back from Muzio's historic facade. It is made of thin stainless steel load-bearing profiles, which support sliding glass windows. Inside are the bar, show-cooking area and central lounge, which has become a place of strong urban conviviality.
The pavilion is made of modular stainless steel structure divided into seven bays of 4.7 m.
Although Muzio's design assumed that the practicable roof would be practicable, a load of this magnitude, albeit characterized by a relatively light structure, was not anticipated.
The new structure was designed and built by shifting the loads back to the underlying pillars.
The lightweight, modular carpentry was fabricated and assembled in the workshop and then assembled on site, thus combining state-of-the-art industrial processes with the handcrafted concept of the custom piece and fast construction times.

The envelope of the pavilion is fully openable through a system of sliding window frames, arranged on the long sides, and folding window frames on the short side.
The windows and doors, thermally broken and made with low-emissivity glass, slide along a series of tracks, integrated within the flooring, so as not to obstruct the passage of staff and customers. The ability to fully open the glazing allows the interior spaces to be naturally ventilated, and to adapt to different needs dictated by the time of day or external weather conditions.

info@buromilan.com
stampa@buromilan.com
C.F./P.I. 08122220968
C.D. M5UXCR1
Spotorno Square, 3
20159 Milan - Italy
T +39 02 36798890
Santa Croce 458/A
30135 Venice - Italy
T +39 041 5200158