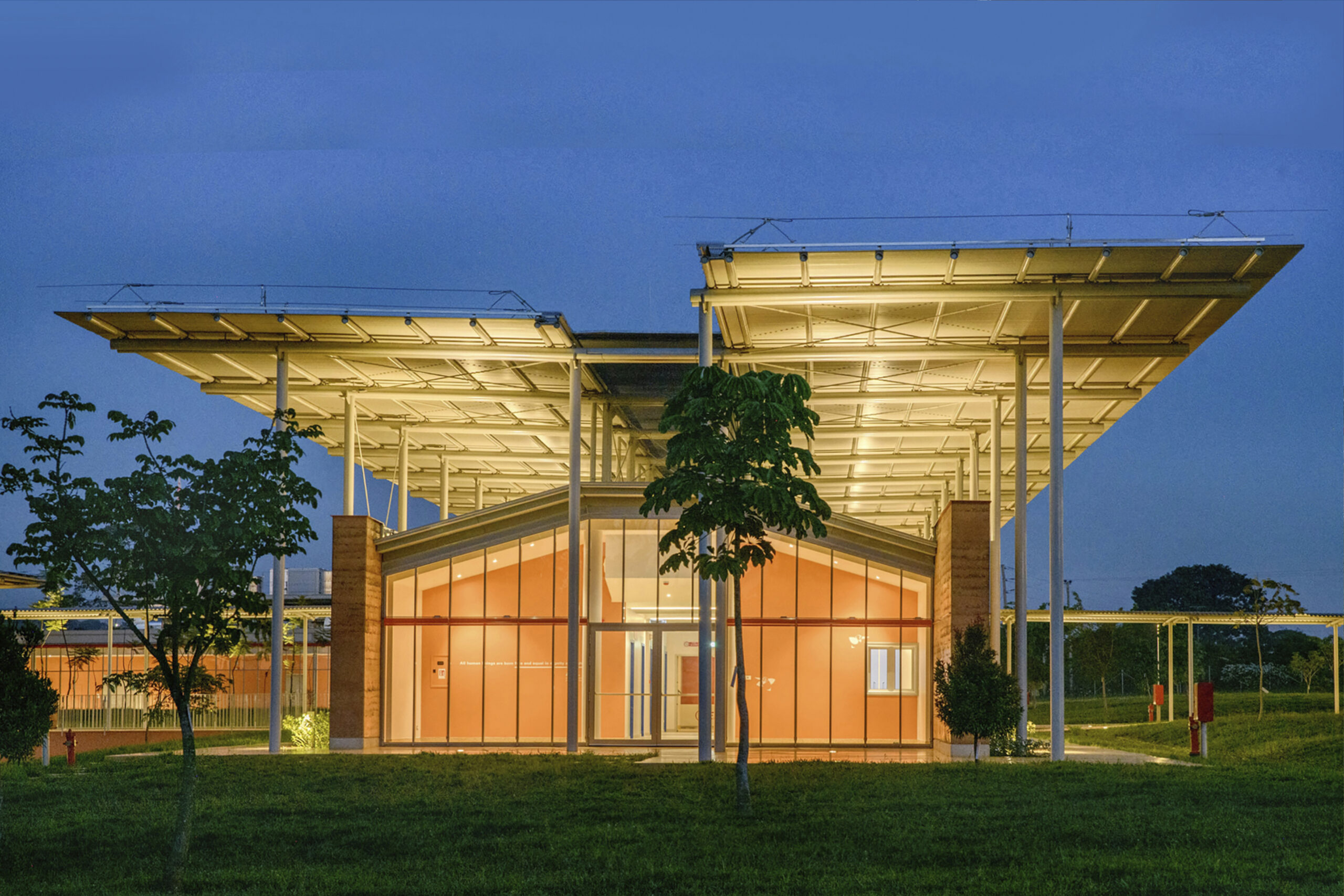
The new building stands at the intersection of Viale Jenner and Via Livigno, not far from the M3 Maciachini stop. Since 2023, when it was inaugurated, it has become the new operational headquarters of the Foundation, which here carries out its mission of supporting children's neurological disabilities through free rehabilitation paths. The facility spreads over two above-ground floors and a basement, for an area of more than 2,800 square meters allocated to care, to which are added covered parking, warehouses and technical rooms.
In addition to the rooms designated for rehabilitation, the Foundation's headquarters also houses a number of specialized services and facilities open to the city, such as a hydrotherapy pool, a fablab for digital fabrication of aids, a room equipped with immersive technologies and another equipped with the Nirvana virtual reality system. Finally, the facility houses outpatient clinics, a conference room, and other spaces designed for support for school-based frailties.
In addition to therapeutic and rehabilitative goals, the design of the facility was also inspired by the most advanced sustainability criteria, starting with the reuse of a man-made area for its construction and attention to the factors that fuel the heat island phenomenon. For the same reasons, only certified production processes were relied upon in its construction phase, including the recycling of waste produced by processing.
The building is designed to ensure energy self-sufficiency by combining a water-saving approach with renewable energy production.
Specifically, with 470 square meters of photovoltaic surface area, the facility consumes 220 MW/year to meet a thermal conditioning requirement of 94 kW/h: an amount of electricity that, if produced by mineral fuel power plants, would cause the emission of 165 tons of CO2/year, the net annual savings made possible by the intervention. The design of the Foundation's new headquarters also paid special attention to user comfort, also from a therapeutic perspective, ensuring the enhancement of natural light, the opening of spaces to the outside environment and thermal control. Thanks in part to these measures, the facility has achieved LEED Gold certification.
info@buromilan.com
stampa@buromilan.com
C.F./P.I. 08122220968
C.D. M5UXCR1
Spotorno Square, 3
20159 Milan - Italy
T +39 02 36798890
Santa Croce 458/A
30135 Venice - Italy
T +39 041 5200158