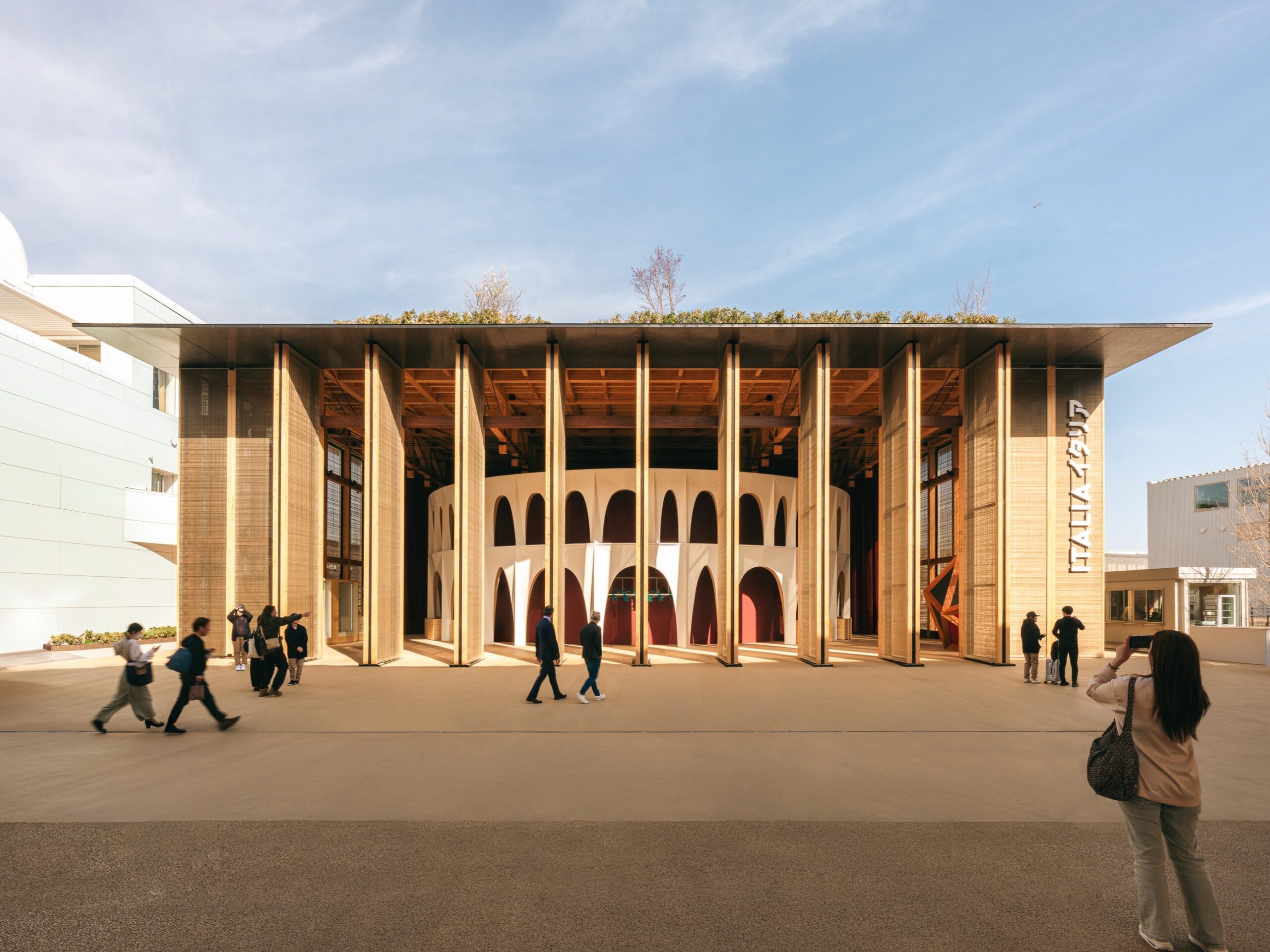
Pavilion Zero is a gateway, a place of welcome and an introduction to the exhibition. The volume is treated as a set of hills. Eight cones of different sizes that interpenetrate like a real natural territory. The roof follows the trend of contour lines highlighting the wooden steps.
Roof and vertical elements were made of galvanized steel and assembled with simple bolted joints. The cones constituting the roof are of two types, one with a diameter of 85 m and height of 26 m and the other with a diameter of 45 m and height of 22 m.
The geometry of the project suggested the use of truss beams arranged in a radial pattern to create the sloping surface. The beams in some cases reach down to the ground and in others attach to the edge beams, which are in turn supported by steel pillars.
The pavilion is designed to be used, disassembled and reused.
The temporary nature dictated the choice of a construction system that would reduce the incidence of site work, through the use of modular elements that are easy to assemble and disassemble. The use of dry-assembled galvanized steel made it possible to shorten construction time, as well as ensuring a positive impact on the environment, as it is completely recyclable.
The planking covering the roof, arranged in steps, is made of fir wood, as is the facade cladding.
info@buromilan.com
stampa@buromilan.com
C.F./P.I. 08122220968
C.D. M5UXCR1
Spotorno Square, 3
20159 Milan - Italy
T +39 02 36798890
Santa Croce 458/A
30135 Venice - Italy
T +39 041 5200158