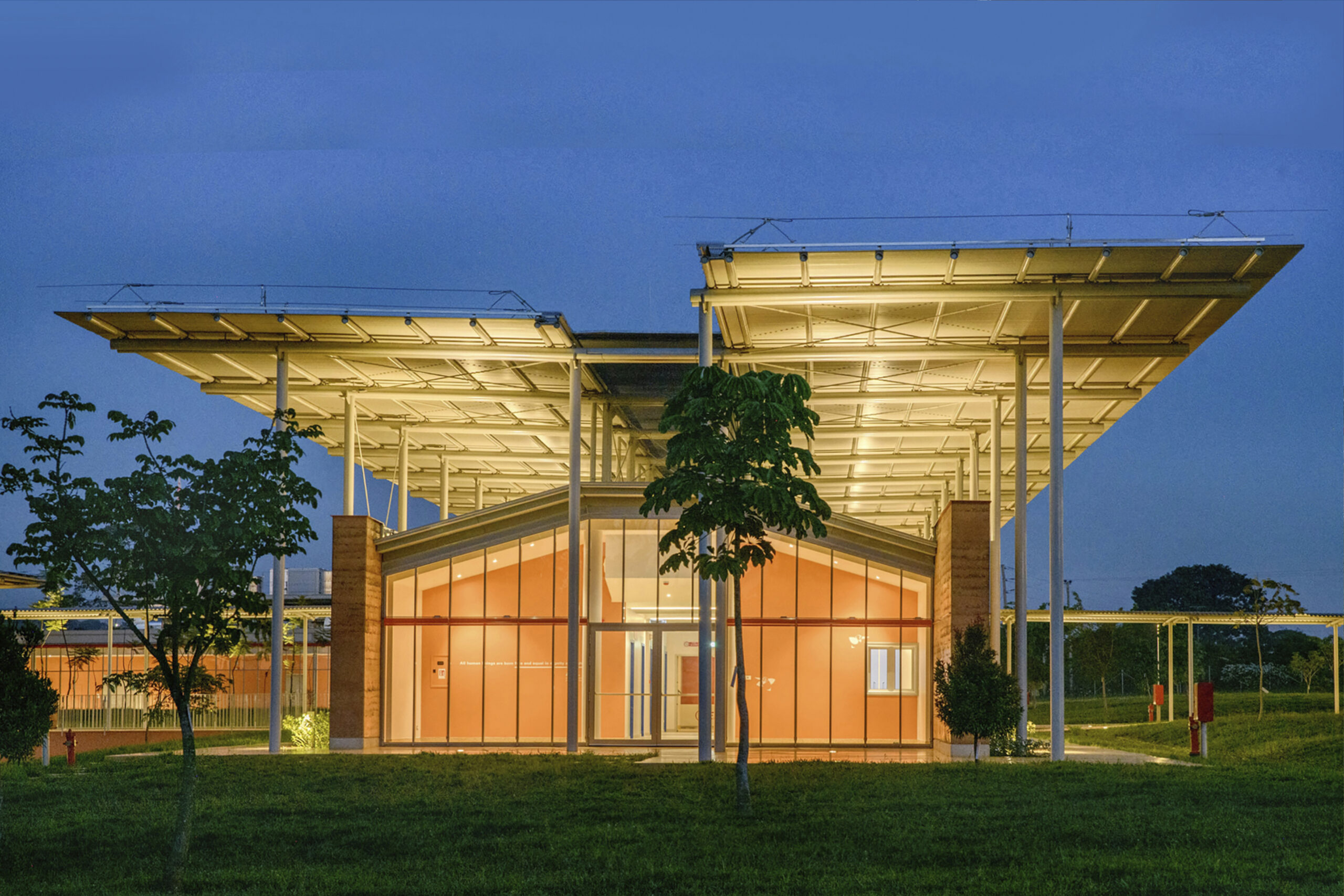
Within the hospital, inpatient care is organized on the basis of an availability of 256 beds, of which 42 are intensive care beds. These, organized in areas independent and isolated from those dedicated to the care of ordinary patients, will be able to rapidly increase thanks to the conversion of the remaining beds, specially designed for emergencies such as that caused by the first waves of the COVID-19 pandemic. The hospital will also count on 14 operating rooms, 50 rooms for outpatient use and advanced diagnostic departments.
In addition to transplantation, ISMETT2 Hospital will also house advanced oncology, orthopedic, and neuroscience programs. Structurally, the complex consists of two longitudinal bodies, parallel to each other and interconnected by the large concrete plate on the ground floor and suspended pedestrian bridges. A hospital immersed in a green setting available to patients, staff and visitors, who will benefit from the large surrounding open space characterized by Mediterranean scrub.
info@buromilan.com
stampa@buromilan.com
C.F./P.I. 08122220968
C.D. M5UXCR1
Spotorno Square, 3
20159 Milan - Italy
T +39 02 36798890
Santa Croce 458/A
30135 Venice - Italy
T +39 041 5200158