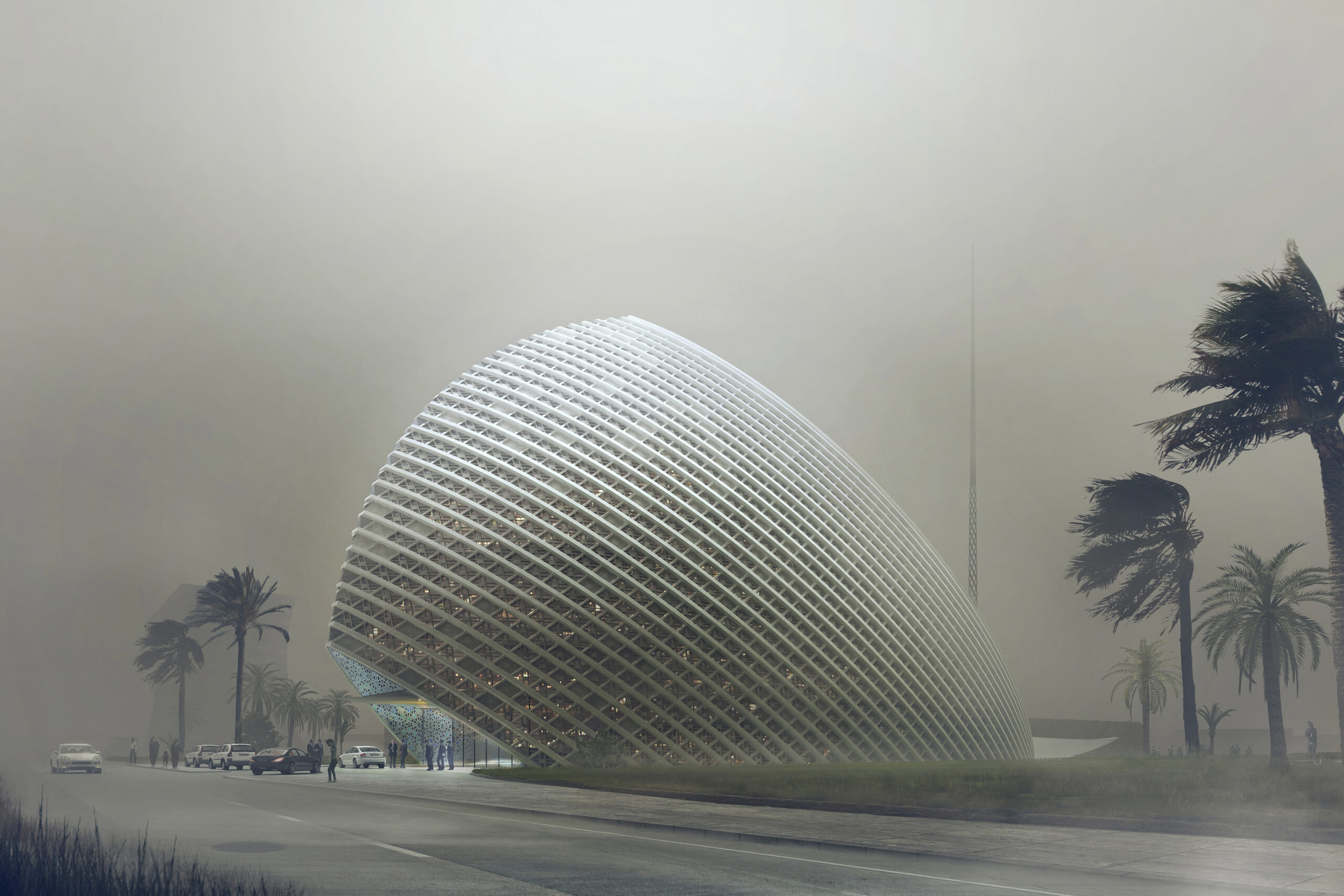
The complex consists of two towers, the tallest of which reaches almost 100 meters, set back at street level from the upper floors so as to generate a natural extension of the plaza. The building is traversed by an articulated system of green spaces, which from the outside to the top of the structure, passing through the entrance hall, constitute a kind of "green spine," particularly visible from the outside at the special floors. These are the points where the facade opens up, accentuating its transparency and revealing the vegetation inside.
The protagonist material is glass, which characterizes the exterior appearance of the building both as an element of transparency and as a motif of composition. This is achieved by the fact that the surface of the facade is moved by a cusp-like pattern, in which transparent and opaque bands alternate. The inclination of the cusps gradually varies along the vertical axis of the building as one ascends, further accentuating the aesthetic dynamism of the facade.
The decision to proceed with a controlled deconstruction of the old Hotel Michelangelo, in order to recover its materials and reuse them in the new building, is part of a general effort to reuse resources already produced and to contain emissions. To this end, a controlled deconstruction of the former building was opted for, by means of an innovative and safe technique that is environmentally friendly and fast. An operation that took place by means of a modular machine, which adapts to the shape of the structure and dismantles the tower from top to bottom while keeping inside all that is produced by the demolition, such as rubble, glass, dust and debris, but also noise, vibration and water spray.
The deconstruction thus conducted proceeds simultaneously affecting three floors at a time and includes several operations, such as facade dismantling, floor demolition, and rubble removal. As the work progresses, the platform gradually loses height in a controlled manner, until level zero is reached and the building is completely dismantled. An approach that opens up the concept of "urban mining," or the possibility of obtaining raw materials from the existing urban environment.
info@buromilan.com
stampa@buromilan.com
C.F./P.I. 08122220968
C.D. M5UXCR1
Spotorno Square, 3
20159 Milan - Italy
T +39 02 36798890
Santa Croce 458/A
30135 Venice - Italy
T +39 041 5200158