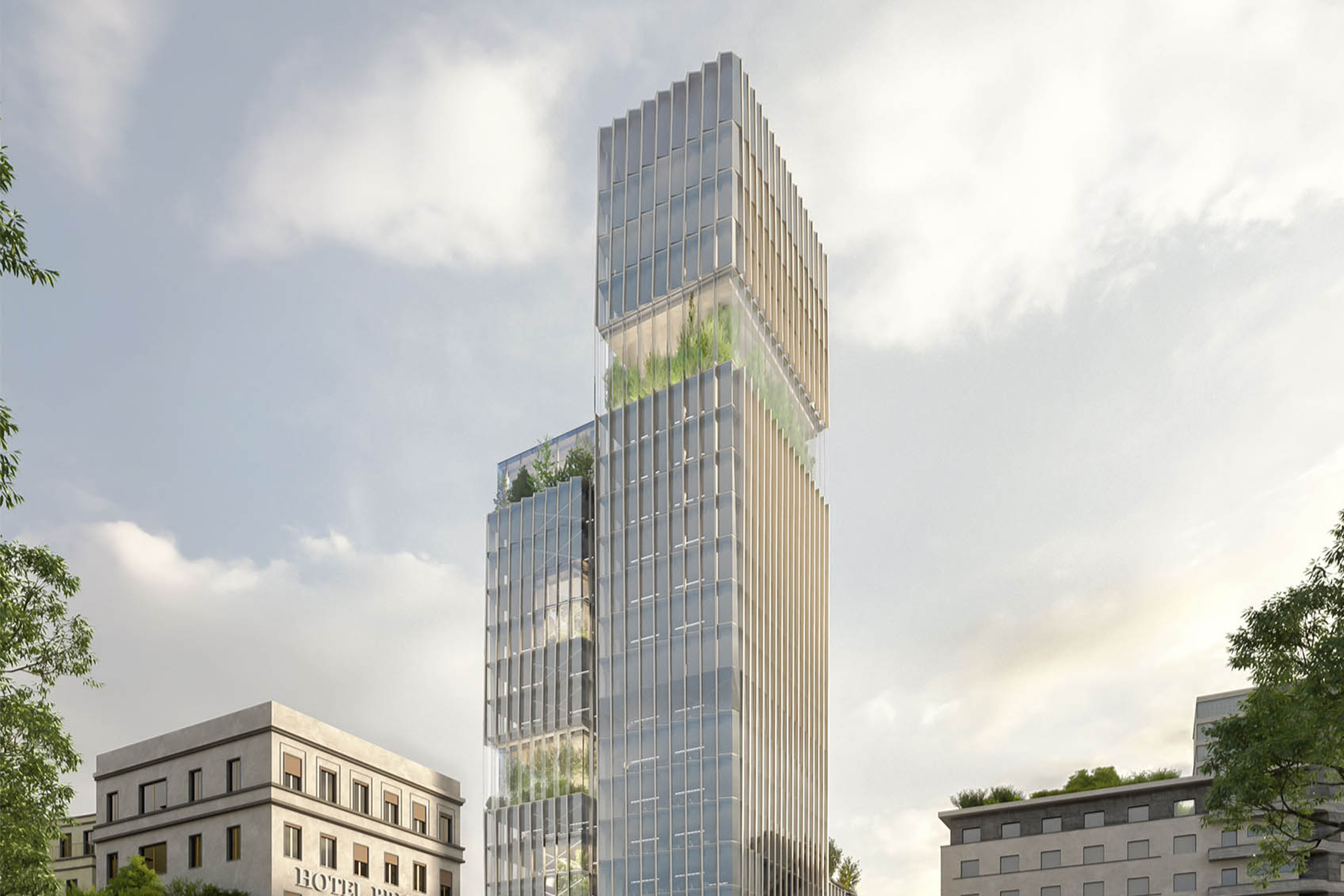
The 18,000-square-meter building stands a stone's throw from Piazza Duca d'Aosta and the Central Station, replacing a building constructed by engineer Molinari in 1962. The new complex was designed to maximize the gross area available in the lot, respecting both the alignment with the facades of adjacent buildings and the vertical proportions and horizontal rhythm of the columns of the arcade, which runs along the entire boulevard.
In view of the constraints imposed by the site, it was decided to relocate part of the surface to the basement level, thus freeing up a portion of the original floor plan in favor of a new courtyard, from which the complex will benefit in terms of greenery and natural light. Above the large terrace, on level 8 of the building, the design envisions a glazed and transparent volume surrounded by a large green terrace with 360-degree views of the Management Center skyline.
The design of the complex was guided by the desire to comply with the highest standards of sustainability, starting with the performance of the exterior envelope and interior systems in terms of energy efficiency. In particular, the facades were developed taking into account specific studies related to the solar radiation the building is affected by, in order to optimize the illumination of the interior spaces over the seasonal cycles.
The facade elements are thus distinguished according to four different types, based on their orientation, also originating a different perception of the exterior appearance along the four sides of the building. Such arrangements are also functional in achieving LEED Platinum WELL certification, which is among the project's objectives. In this regard, the intervention also sees a general increase in the presence of greenery, which is distributed from the courtyard inside the building to the terrace.
info@buromilan.com
stampa@buromilan.com
C.F./P.I. 08122220968
C.D. M5UXCR1
Spotorno Square, 3
20159 Milan - Italy
T +39 02 36798890
Santa Croce 458/A
30135 Venice - Italy
T +39 041 5200158