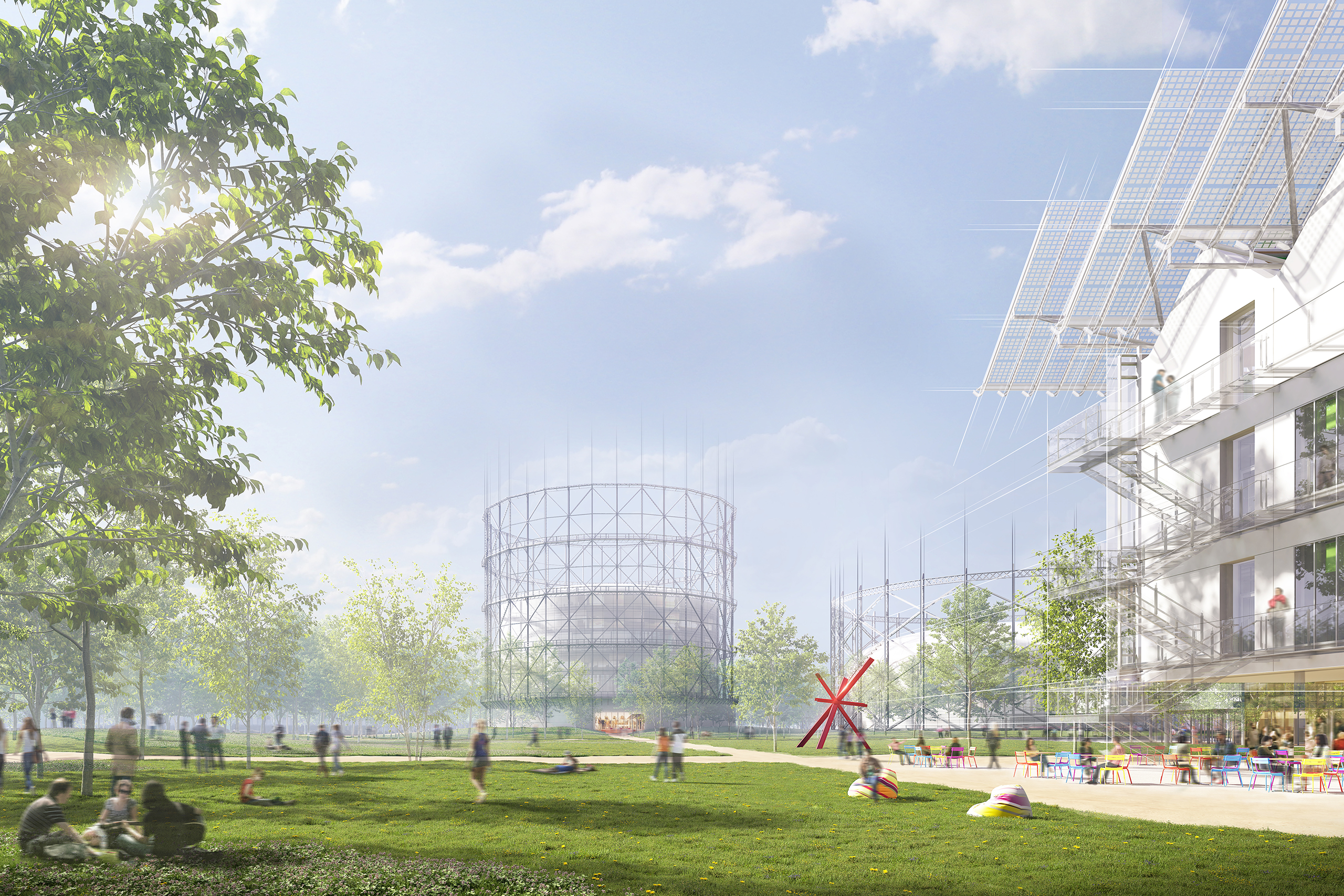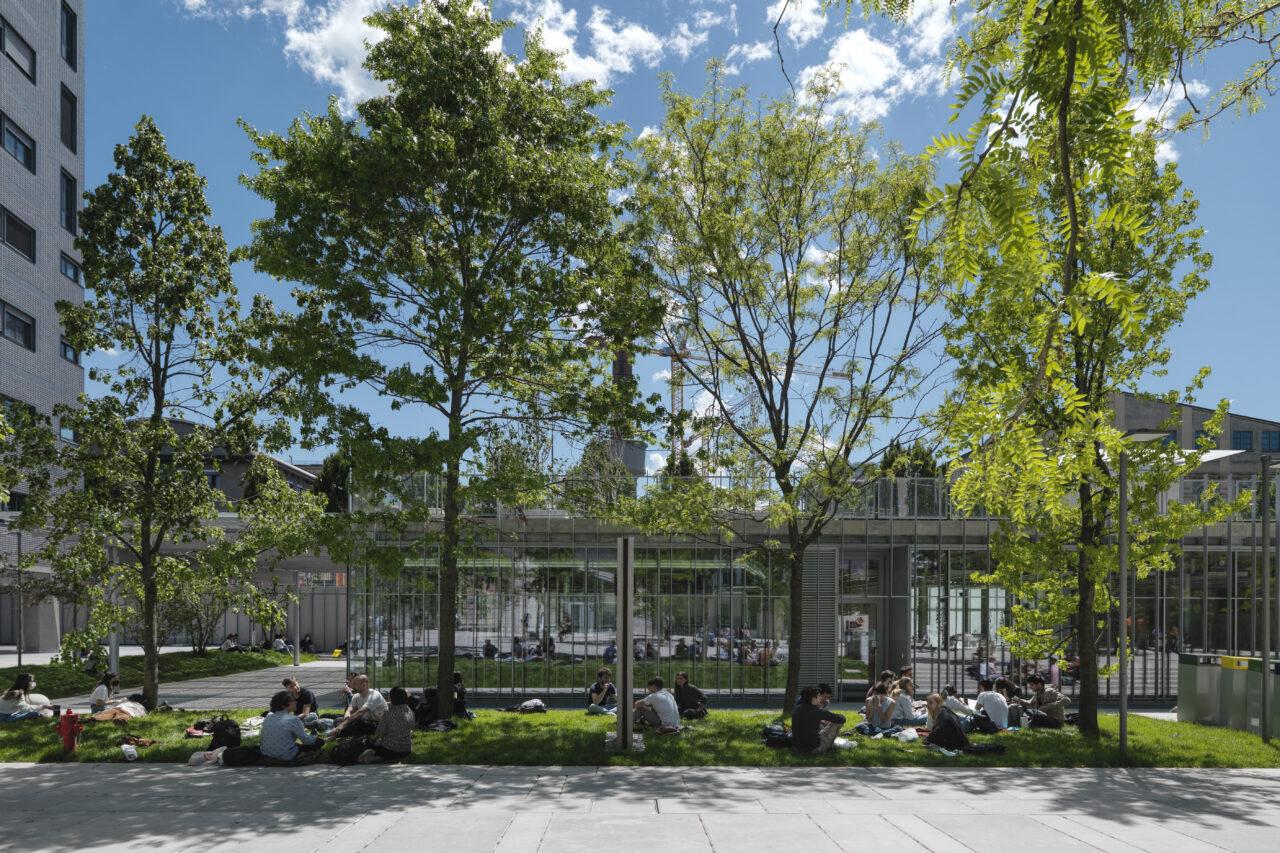
The redevelopment project of the Milan Polytechnic's Architecture Campus now sees three new buildings dedicated to teaching, integrated with the historic buildings, Trifoglio and Nave designed in the 1950s by Giordano Forti, Giò Ponti and Piero Portaluppi and Viganò's 1970s intervention. The structure is mixed steel and wood; columns and beams are steel with X-Lam wood floors.
The new Architecture Campus of the Milan Polytechnic, designed by Ottavio Di Blasi from an idea by Renzo Piano, was born from the reorganization of the spaces of the Via Bonardi complex, which was transformed into a modern urban campus.
The Architecture Campus had been formed in the postwar period after Giò Ponti's intervention to meet space needs that were increasing every year. Before the intervention, it was configured as an assortment of disparate buildings. The re-stitching started with the demolition of secondary structures that prevented the use of the buildings by Ponti, Forti and Portaluppi, followed by the construction of new volumes, a multi-story building for teaching rooms and three low buildings for laboratories, common spaces and services.
The new buildings enclose a total area of 4,200 square meters and contain classrooms for 800 students. The facades are designed with large windows to flood the interiors with light, and the terraces on top of the two low buildings can host outdoor activities and events. The low floor is the new distribution plane, a continuous, living parterre that can be used from every building. It is a system of pedestrian paths and green areas, in which 130 trees have been planted, open to the city, connecting the campus to the park in Leonardo da Vinci Square and the Guido Romano swimming pool garden.

The new architectures are all built with dry technology and feature large windows facing the green space. The new buildings share the same construction system, a series of steel portals consisting of circular-section columns and 12-meter-span main beams on which rests a 24-cm-thick X-Lam type wooden floor slab.
The facades are a continuous curtain wall of fixed mirrors, into which the entrance system is integrated. The practicable roofs are finished with floating UHPC flooring.
All construction elements are exposed. This is a didactic choice that allows the users, the architecture students, to look at and touch the dry technology.
info@buromilan.com
stampa@buromilan.com
C.F./P.I. 08122220968
C.D. M5UXCR1
Spotorno Square, 3
20159 Milan - Italy
T +39 02 36798890
Santa Croce 458/A
30135 Venice - Italy
T +39 041 5200158