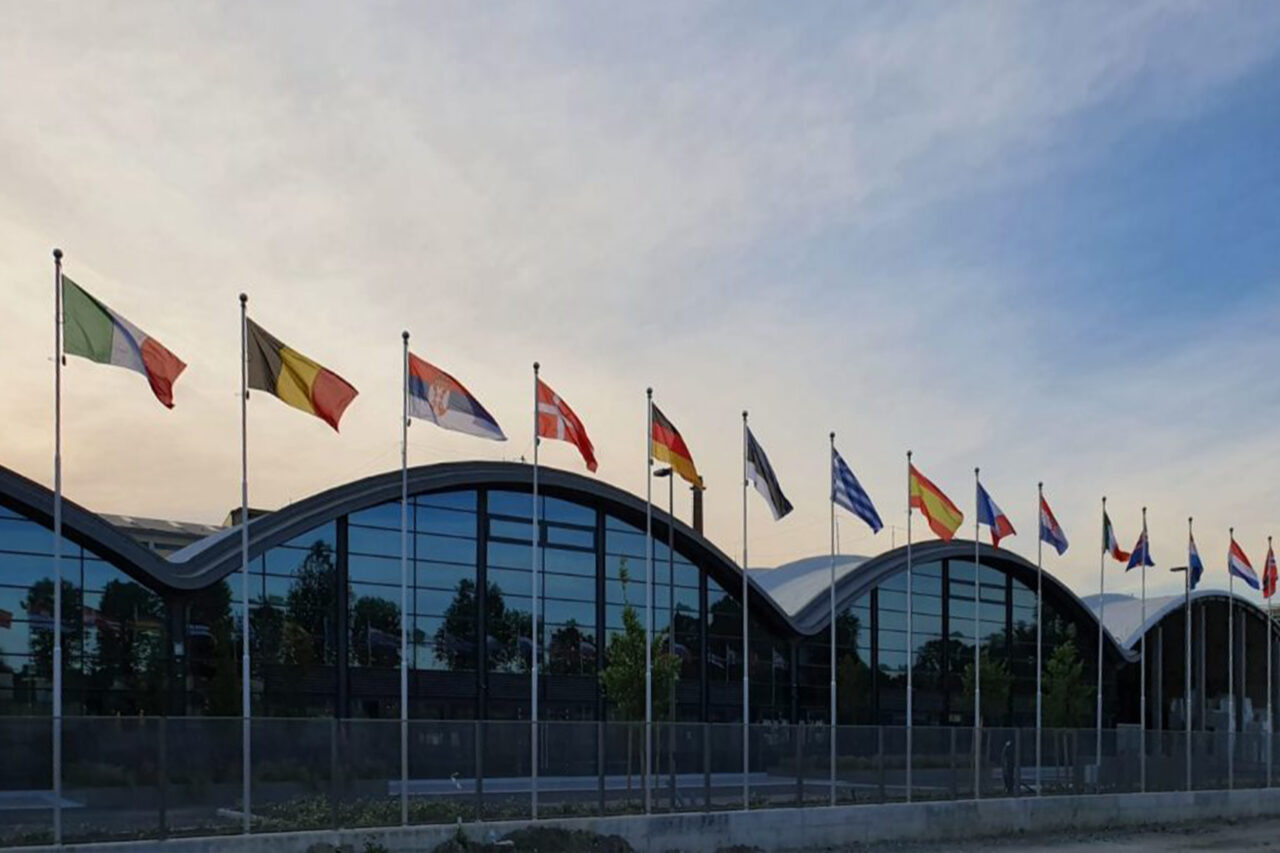The Ex Manifattura Tabacchi in Bologna is a monument of industrial architecture. Due to its strategic location with respect to the city, it was chosen to house the new Tecnopolo of Bologna, which houses the data processing center of the European Weather Center (ECMWF) and the Leonardo supercomputer, managed by the interuniversity consortium CINECA. The goal of the intervention is to create an innovation and experimentation hub for industrial research and technology transfer: the complex will house active laboratories on mechanics, materials, construction, life sciences, energy-environment, design, and information and communication technologies. These will be complemented by offices, teaching classrooms and infrastructure connecting with the city center.
Driving the intervention is the desire to overcome the barriers separating the complex from the city, creating a new and strong integration with the urban fabric, both in terms of the adjacent neighborhoods and the relationship with the historic center and, on a larger scale, with its territory, becoming an international hub for the digital economy, big data, supercomputing, and climate change.
The Bologna Technopole will occupy an area of 120,000 m2 and will include a system of research laboratories, offices and multipurpose rooms, aggregate spaces with habitable dimensions to allow socialization and mutual exchange between business and research sectors, and buildings to serve them.
The historical value of the complex dictated respect for the pre-existence and its enhancement, considering it as a scenic backdrop in which to intervene with a focus on functionality and accessibility, while respecting the architectural and historical value of the site.

The main interventions included the seismic and plant engineering upgrading of the complex.At the time of its construction in the mid-1950s, there were no regulations on seismic risk, but the genius of Pier Luigi Nervi was such that even then, while applying only the rules of proper static design, he managed to confer a higher level of seismic safety than the standards of those years. The project included seismic retrofitting, given the increased performance required by dynamic analyses and earthquake-induced stresses.
The intervention was carried out with the use of composite materials, steel plates and carbon fiber bands. An in-depth study on the application of composite materials made it possible to arrive at a solution that does not alter the existing volumes and forms, respecting Pier Luigi Nervi's design with interventions that are imperceptible.
The pavilions of the most significant buildings, with their typical lozenge-patterned coffered barrel vaults, once used for the storage of raw tobacco, are maintained in their integrity, implementing the necessary adaptations to the new functional and technological requirements: the structures are thus kept in view.
The interventions for the structural safety of the buildings, particularly the adjustment to ensure seismic safety, included the removal of vermiculite at the extrados of the roofing barrel vaults, replaced with a thixotropic fiber-reinforced mortar hood, and the removal of the previous plaster at the intrados with the subsequent application of new plaster reinforced with fiberglass mesh.
The reinforcement of the main reinforced concrete arches was achieved by applying carbon fiber bands that, due to their high mechanical strength, while having limited thickness, allowed high flexibility and total compliance with the original geometries of Pier Luigi Nervi's design.
info@buromilan.com
stampa@buromilan.com
C.F./P.I. 08122220968
C.D. M5UXCR1
Via Thaon di Revel, 21
20159 Milan - Italy
T +39 0236798890
Santa Croce 458/A
30135 Venice - Italy
T +39 041 5200158