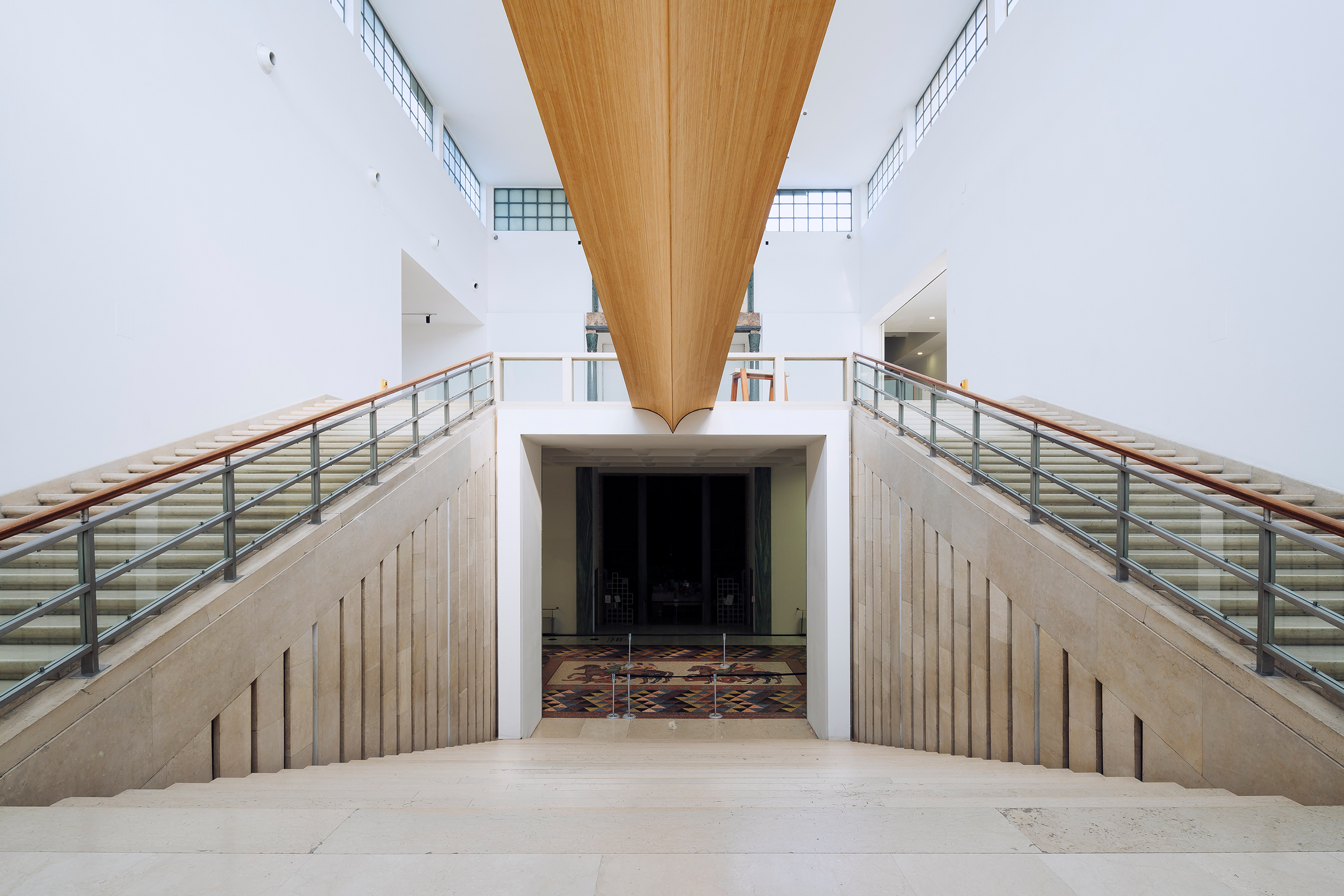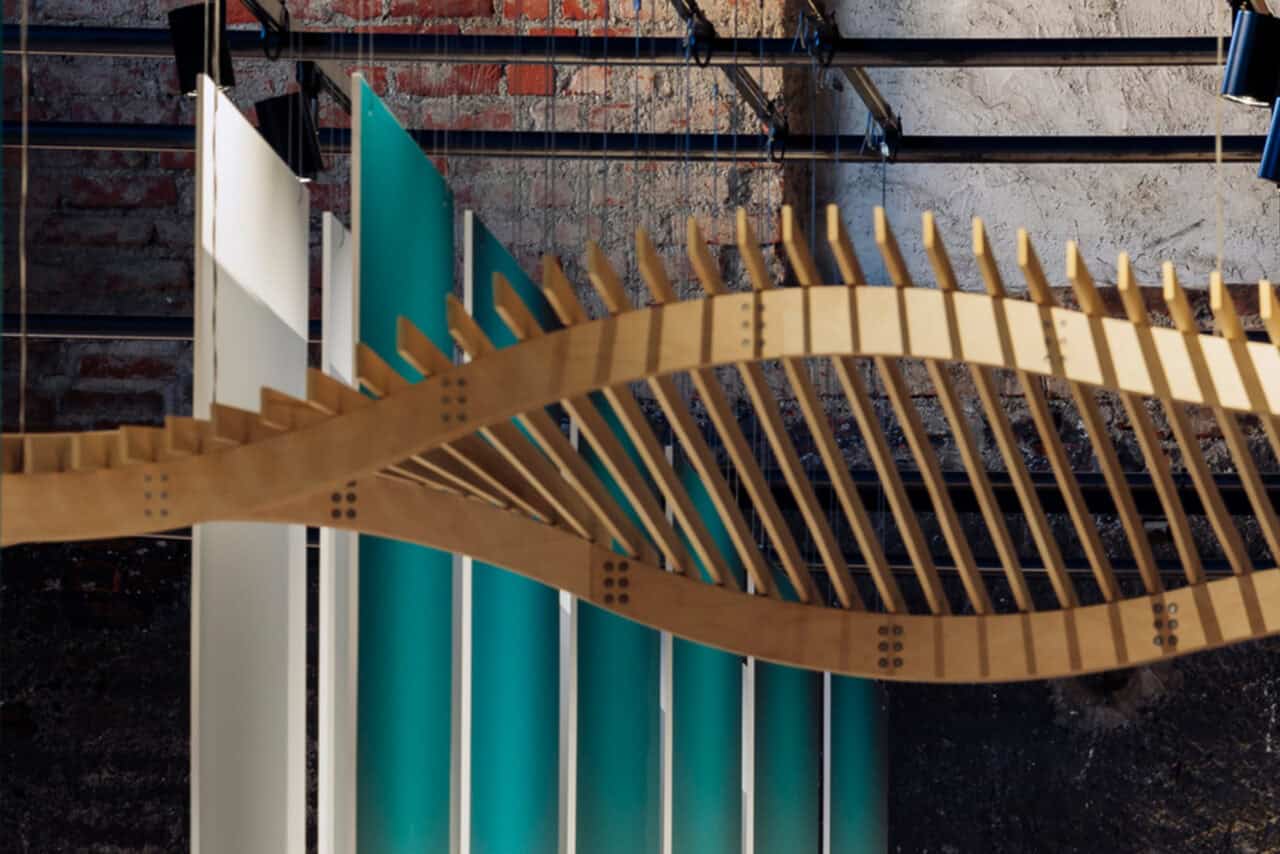
The terminal covers an area of 1,600 square meters and has been designed to ensure maximum functionality throughout the year. Services, kiosks, stores, tourism offices, and restaurants have been arranged along the side, which faces the city. On the waterfront, the total transparency of the shell was maintained, allowing passengers to look out to the horizon of the Mediterranean.
The modular distribution system ensures flexibility in space utilization, depending on passenger flows.
The facility is also designed to be converted into a venue for concerts or public events.
The sea is captured in the shapes of the roof, which features a wave-like profile. Completely clad in aluminum, it has an inverted waveform pattern that makes it dynamic.
Lightweight, inexpensive and durable wooden laminated beams support the roof structure, ensuring the undulating shape. The entire roof system is carried by two main beams running along the east-west axis, supported by a series of steel tripod columns.

info@buromilan.com
stampa@buromilan.com
C.F./P.I. 08122220968
C.D. M5UXCR1
Spotorno Square, 3
20159 Milan - Italy
T +39 02 36798890
Santa Croce 458/A
30135 Venice - Italy
T +39 041 5200158