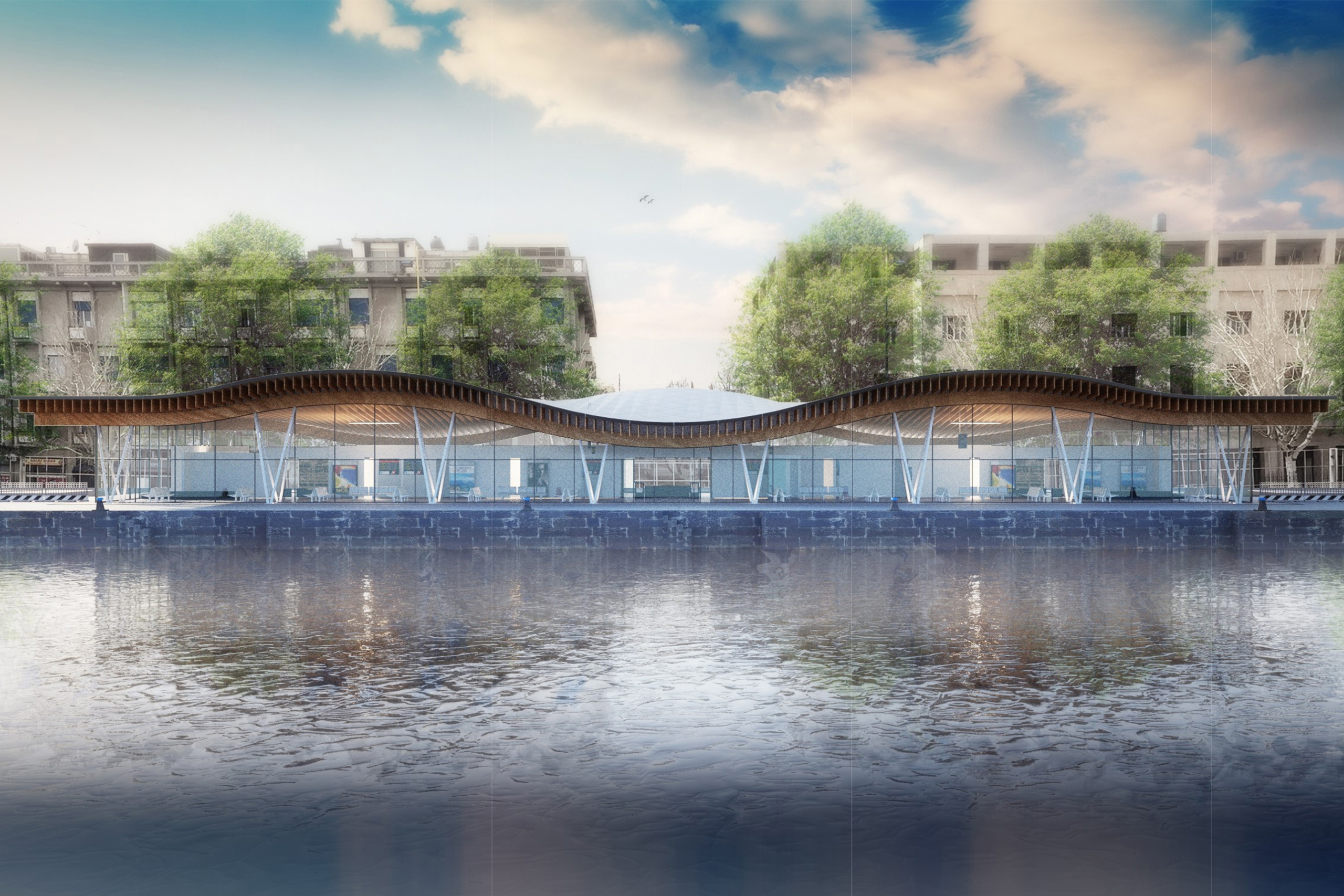
The new Pilot Tower was designed by architect Renzo Piano to replace the one that was destroyed in the 2013 accident. As part of the larger project for the Levante Waterfront, it is positioned at the tip of the Fair's grand dock, representing a place of memory and a new landmark for the city.
A 66-meter-high steel tower emerges from a two-story concrete service building.
The control cabin at the top is protected by a large square cover with a 30-m side.
The load-bearing structure of the tower is made of 4 concrete-filled steel columns, spaced 3.6 meters apart and connected by steel crossbeams. Bracing on the four sides, made of high-strength steel bars, stiffen the tower and contain its bending and displacement.
The floor of the fully glazed control booth is made of tapered cantilevered steel beams, which support X-Lam panels laid in the thickness of the beams. Floor bracing ensures the formation of a rigid, non-deformable surface. The roof is a 30×30-meter square, consisting of truss beams that taper toward the perimeter to a single profile made by welding plates together. Photovoltaic panels are installed on the top to meet the energy needs of the structure.
Two elevators, with a double-skid locking system and the external emergency staircase, provide ascent.

info@buromilan.com
stampa@buromilan.com
C.F./P.I. 08122220968
C.D. M5UXCR1
Spotorno Square, 3
20159 Milan - Italy
T +39 02 36798890
Santa Croce 458/A
30135 Venice - Italy
T +39 041 5200158