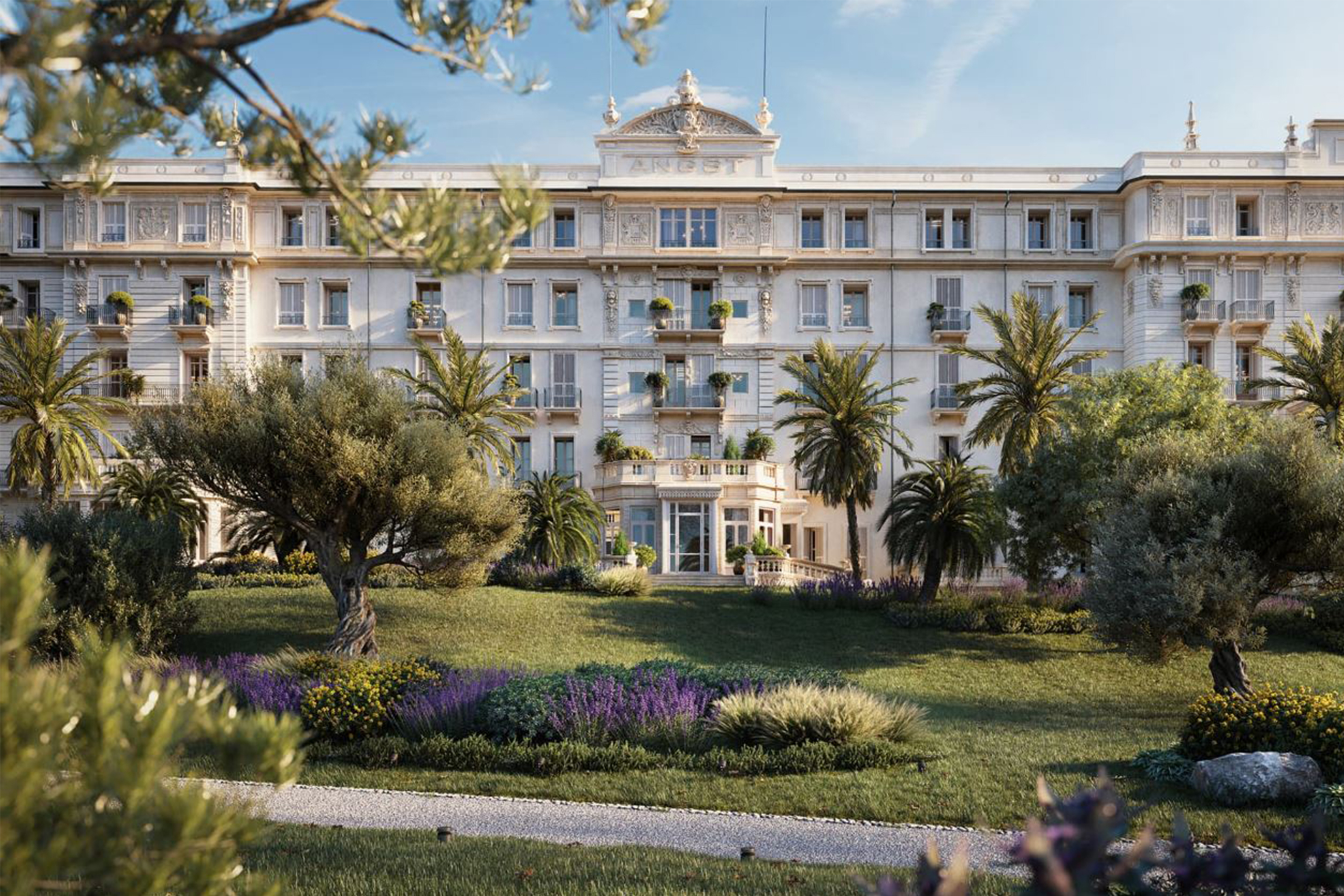
At 10 Via Celoria, in the Città Studi university district, the University of Milan is launching an urban regeneration and building reorganization project for the university.
The existing complex consists of ten buildings constructed in the 1930s, which were intended for the Faculty of Agriculture and Veterinary Medicine. The intervention includes the renovation of the existing, and the construction of new building bodies, in which are located an auditorium, the Anthropological Museum and a vault intended for the Archives of Word, Image and Editorial Communication.
The project involves the complete renovation of the existing buildings, through the complete renovation of systems, reorganization of interior layouts, seismic safety of structures, complete replacement of windows and doors, and dehumidification of basements.
Energy efficiency is ensured by the implementation of a new centralized air conditioning system powered by geothermal heat pumps, thermal insulation of the building envelope, containing energy costs and improving indoor comfort.
The implementation and enhancement of outdoor areas complement the program by allowing full use by students, faculty, researchers and visitors.
info@buromilan.com
stampa@buromilan.com
C.F./P.I. 08122220968
C.D. M5UXCR1
Via Thaon di Revel, 21
20159 Milan - Italy
T +39 0236798890
Santa Croce 458/A
30135 Venice - Italy
T +39 041 5200158