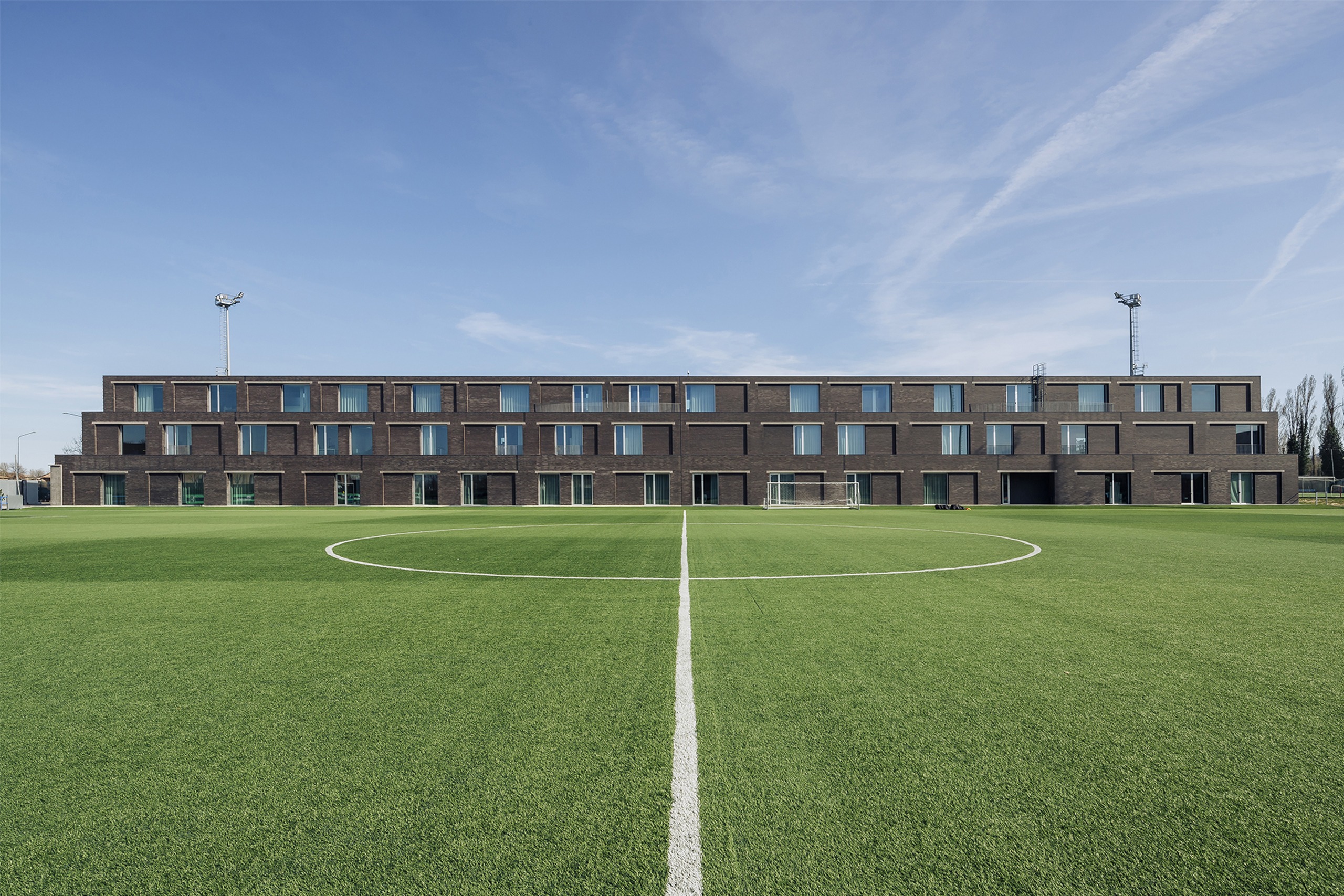
The Isozaki tower, which is part of the redevelopment of the former Fairgrounds, is one of the tallest buildings in Italy: 207 meters and 50 stories, 46 of which are for office use.
A convex modular system, supported by three steel struts, dampens wind and earthquake stresses. The facades of each module consist of slightly curved triple glass, which punctuates the vertical rhythm of the tower.
info@buromilan.com
stampa@buromilan.com
C.F./P.I. 08122220968
C.D. M5UXCR1
Via Thaon di Revel, 21
20159 Milan - Italy
T +39 0236798890
Santa Croce 458/A
30135 Venice - Italy
T +39 041 5200158