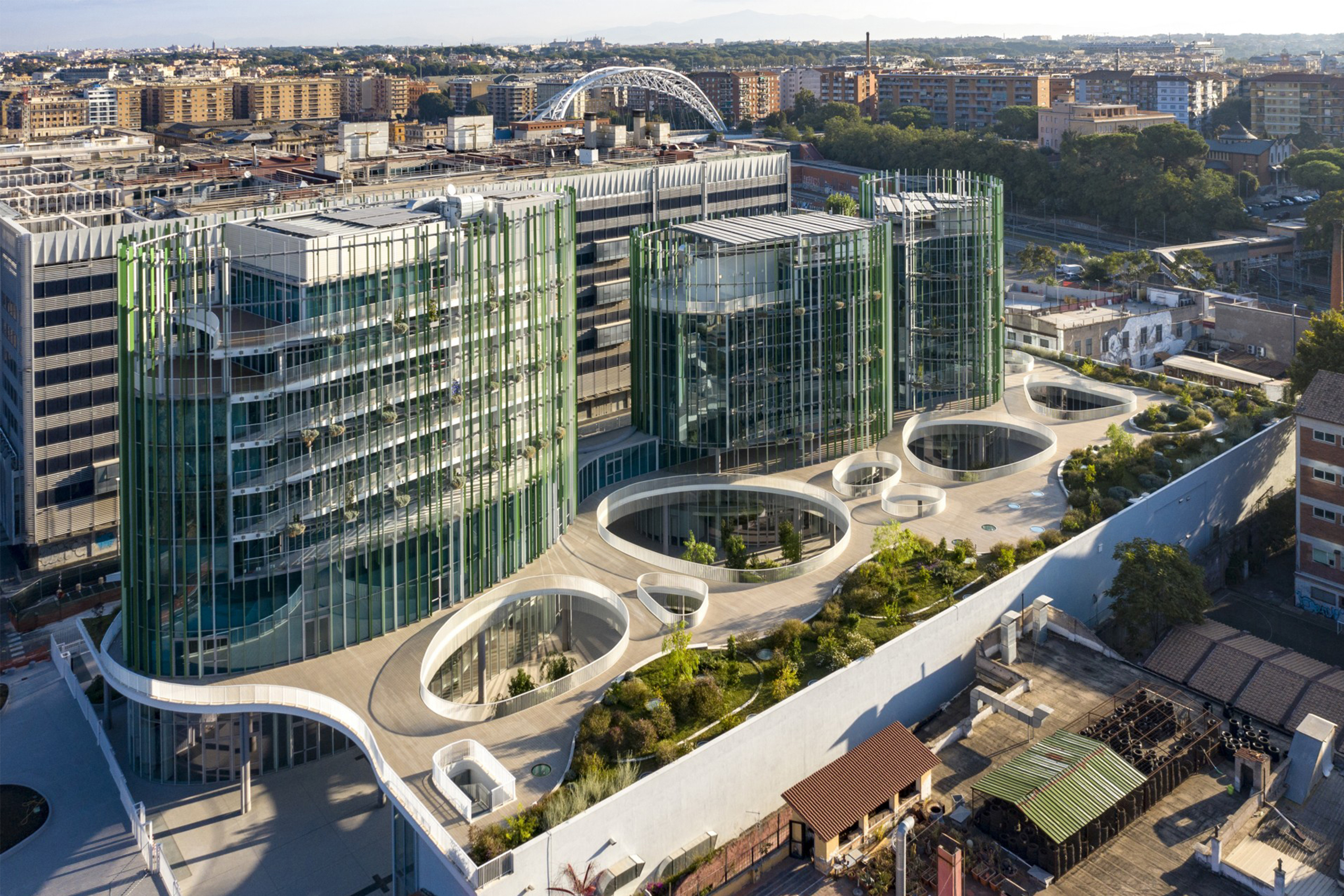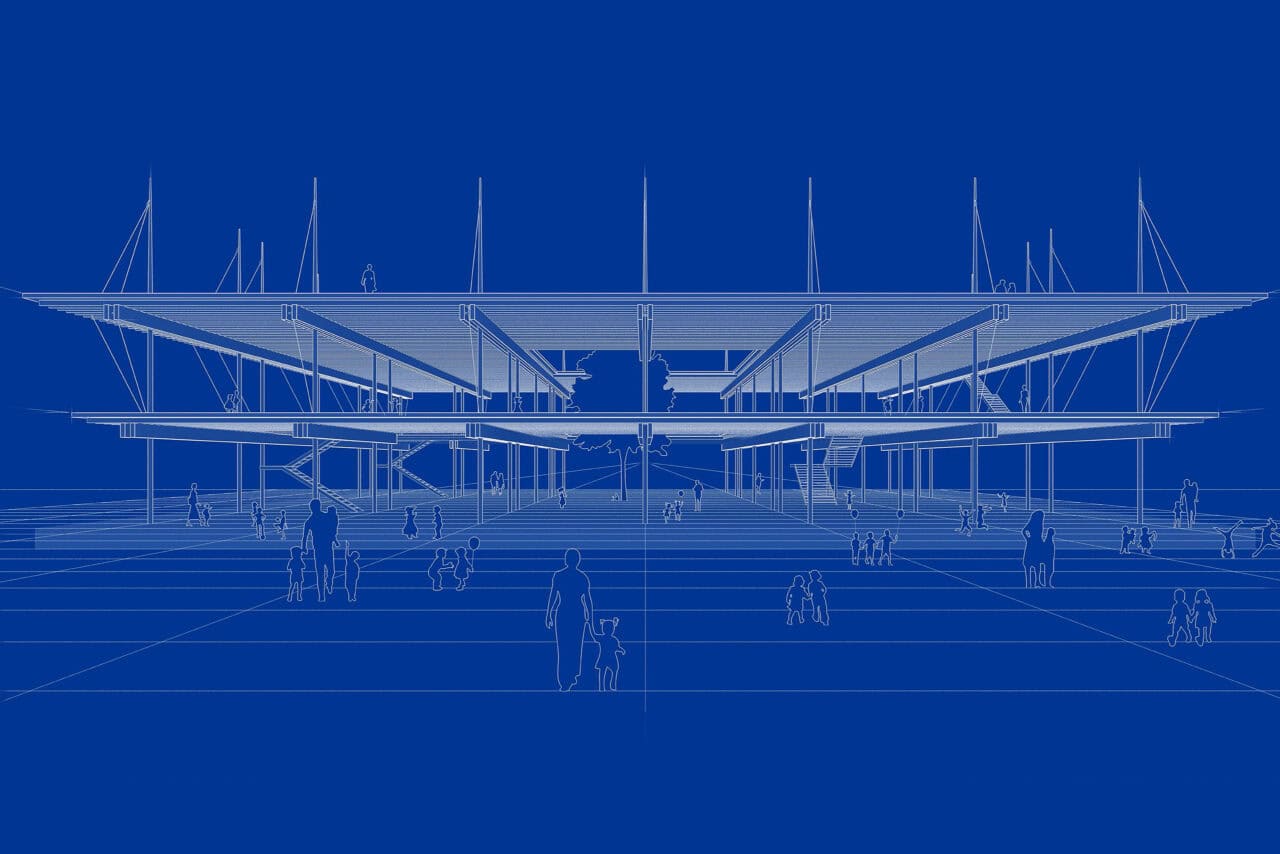
The Model School is the case study of the G124 working group of Arch. Renzo Piano, as Senator for Life. The school, to be built in Sora in the Province of Frosinone, in zone 1, the highest for seismic risk, was designed entirely in wood and according to innovative criteria: openness of the building to the territory, zero environmental impact, seismic safety and high energy efficiency.
The school of the future envisioned by Renzo Piano and developed by the G124 team is on three levels. The ground floor has the function of connecting with the city; it is permeable and transparent, organized around a garden with a large central tree. The second floor is dedicated to study, with classrooms facing the inner courtyard. The roof is the 'terrace of Thales,' the scholar who, while observing sunsets, discovered that the year lasts 365 days. The terrace is the place where the child cultivates his personal imagination, the place of observation, of the city, the sky, the stars. The building is economical and very low environmental impact, where giant meters will indicate the daily consumption of energy and water, so that even the little guests will learn to conserve resources.

The structural system achieved the goal of maximum cost-effectiveness without sacrificing structural and particularly seismic safety.
The construction system is elementary and effective: glulam pillars and beams to which x-lam panels are applied, which are the walkable deck. Stability is ensured by metal bracing that responds to horizontal forces, and the regular mesh makes it possible to optimize the use of different materials.
The light weight of the material allows considerable savings in the foundations, which are characterized by a single platform 0.60 m thick from which the columns stand out and to which the bracing is connected.

info@buromilan.com
stampa@buromilan.com
C.F./P.I. 08122220968
C.D. M5UXCR1
Via Thaon di Revel, 21
20159 Milan - Italy
T +39 0236798890
Santa Croce 458/A
30135 Venice - Italy
T +39 041 5200158